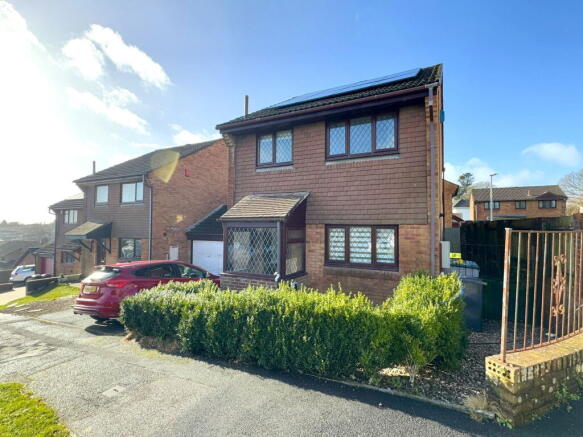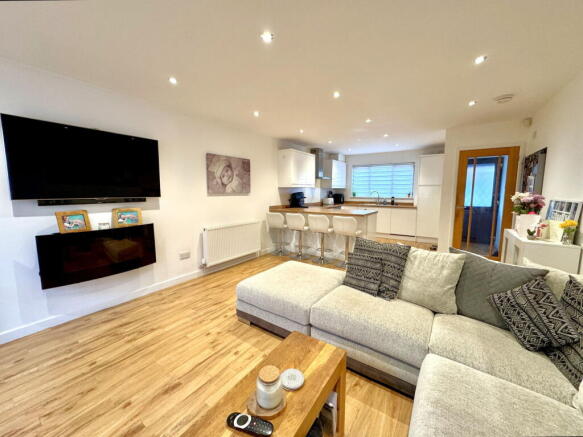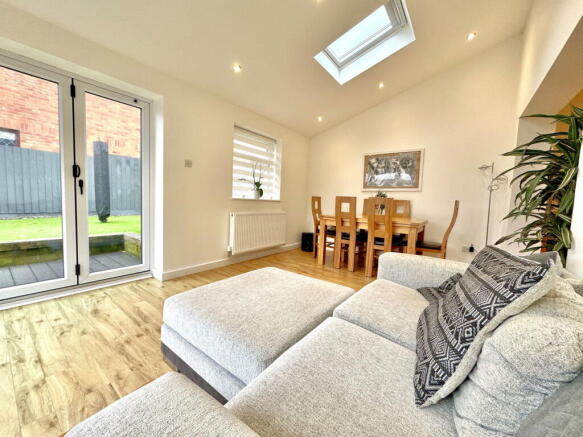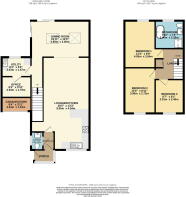
Long Park Drive, Woolwell, Plymouth

- PROPERTY TYPE
Link Detached House
- BEDROOMS
3
- BATHROOMS
1
- SIZE
Ask agent
- TENUREDescribes how you own a property. There are different types of tenure - freehold, leasehold, and commonhold.Read more about tenure in our glossary page.
Freehold
Key features
- EXTENDED LINK DETACHED HOME
- HIGH SPECIFICATION
- DESIRABLE LOCATION
- OPEN PLAN LOUNGE/KITCHEN
- DINING ROOM
- THREE BEDROOMS
- MODERN BATHROOM
- LANDSCAPED GARDENS
- GARAGE & DRIVEWAY
- PVCu D/G, GCH & SOLAR PANELS
Description
A stunning three-bedroom link detached property, finished to an exceptionally high specification, standing on a well maintained landscaped plot within this highly sought after location, offering easy access to local amenities. The living accommodation which is beautifully presented throughout in tasteful neutral colours is arranged over two levels and comprises, an entrance porch, entrance hall, cloakroom, an open plan lounge/kitchen area with integrated appliances leading through into a dining room which in turn gives access into the utility area and the small office on the ground floor.
On the first floor, the landing leads to a modern family bathroom and three good sized bedrooms.
Externally, to the front of the property there is a driveway for one vehicle leading to a garage, the garage has been divided to provide the utility and study area, however, still offers useful storage. At the rear, there is a low maintenance decked and artificial lawned garden with the option to purchase a hot tub, if desired.
The property also benefits from PVCu double glazing, gas central heating and solar panels. An internal viewing is highly recommended to truly appreciate this wonderful family home.
LIVING ACCOMMODATION
Approached through PVCu double glazed front door to:
ENTRANCE PORCH
PVCu double glazed window to the front and side, PVCu double glazed door to:
ENTRANCE HALL
Alarm control panel, door to lounge and cloakroom.
CLOAKROOM
Low level WC, wash hand basin with cupboards under and PVCu double glazed window to the side.
OPEN PLAN LOUNGE/KITCHEN AREA
Roll edge work surfaces with cupboard and drawers under and matching wall units, single drainer with one and a half bowl stainless steel sink unit with mixer tap, built in electric double oven and four ring hob with extractor hood over, built in dishwasher, recess for fridge freezer, Karndean flooring, wall mounted electric living flame heater, two radiators and access to:
DINING ROOM
Karndean flooring, PVCu double glazed bi-folding doors to rear garden, two Velux windows and access to:
INNER HALLWAY
Stairs to first floor and access to:
UTILITY ROOM
Roll edge worksurfaces incorporating a single drainer stainless steel sink unit with mixer tap, cupboards under and matching units, plumbing for washing machine, radiator, PVCu double glazed window to rear and door to:
STUDY
Radiator.
FIRST FLOOR LANDING
Doors to all first-floor accommodation, access to loft with pull down ladder and built in storage.
BEDROOM ONE
PVCu double glazed window to the front and radiator.
BEDROOM TWO
PVCu double glazed window to the rear and radiator.
BEDROOM THREE
PVCu double glazed window to the front and radiator.
BATHROOM
Matching suite comprising, a free-standing bath with mixer tap and detachable shower attachment, tiled shower cubicle with inset rain head shower, wash hand basin with cupboards under, vanity mirror with built in lighting, low level WC and PVCu double glazed frosted window to the front.
EXTERNALLY
Front – A driveway providing parking for one car leads to the garage with adjacent garden.
Rear – Low maintenance landscaped garden with decking area leading to artificial lawn with a hot tub available via separate negotiation and is enclosed by fence boundaries.
GARAGE
Up and over door, storage only.
UTILITIES
Mains water, gas, electricity and mains drainage, mobile coverage likely, broadband connection ADSL, FTTC and FTTP available.
OUTGOINGS SOUTH HAMS
We understand the property is in band 'D' for council tax purposes and the amount payable for the year 2024/2025 is £2,360.50 (by internet enquiry with South Hams District Council). These details are subject to change.
WOOLWELL
Woolwell is a suburb, four miles north from the city of Plymouth, located just outside the city boundary in the district of South Hams with excellent access to Plymbridge Woods and Dartmoor National Park. The area boasts an excellent Primary School, two day-nurseries, a Medical Centre and a Community Centre, which has many function rooms, a small café and is at the heart of the community, holding various events throughout the year. There is also a small complex of six retail outlets, containing four takeaway restaurants and a hairdresser. A large Tesco Extra store is situated on the western boundary of Woolwell, with a recently built Lidl store opposite. There are three playgrounds situated throughout Woolwell, which are an asset to the local families with children, as is the local Scout group. There is a regular bus service, in addition to a very useful park and ride located half a mile away with direct links to Derriford Hospital and Plymouth city centre. Within a few minutes’ drive are; Dartmoor National Park, Yelverton Golf Club and Buckland Abbey, the historic home of Sir Francis Drake.
BUYERS INFORMATION
Due to the Money Laundering Regulations 2019, we are required to confirm the identity of all our prospective buyers. We therefore charge buyers an AML and administration fee of £60 including VAT for the transaction (not per person). Please note we are unable to issue a memorandum of sale until the checks are complete.
Brochures
Brochure 1Full Details- COUNCIL TAXA payment made to your local authority in order to pay for local services like schools, libraries, and refuse collection. The amount you pay depends on the value of the property.Read more about council Tax in our glossary page.
- Band: D
- PARKINGDetails of how and where vehicles can be parked, and any associated costs.Read more about parking in our glossary page.
- Off street
- GARDENA property has access to an outdoor space, which could be private or shared.
- Private garden
- ACCESSIBILITYHow a property has been adapted to meet the needs of vulnerable or disabled individuals.Read more about accessibility in our glossary page.
- Ask agent
Long Park Drive, Woolwell, Plymouth
Add an important place to see how long it'd take to get there from our property listings.
__mins driving to your place
Get an instant, personalised result:
- Show sellers you’re serious
- Secure viewings faster with agents
- No impact on your credit score
Your mortgage
Notes
Staying secure when looking for property
Ensure you're up to date with our latest advice on how to avoid fraud or scams when looking for property online.
Visit our security centre to find out moreDisclaimer - Property reference S1185728. The information displayed about this property comprises a property advertisement. Rightmove.co.uk makes no warranty as to the accuracy or completeness of the advertisement or any linked or associated information, and Rightmove has no control over the content. This property advertisement does not constitute property particulars. The information is provided and maintained by Lawson Estate Agents, Plymouth. Please contact the selling agent or developer directly to obtain any information which may be available under the terms of The Energy Performance of Buildings (Certificates and Inspections) (England and Wales) Regulations 2007 or the Home Report if in relation to a residential property in Scotland.
*This is the average speed from the provider with the fastest broadband package available at this postcode. The average speed displayed is based on the download speeds of at least 50% of customers at peak time (8pm to 10pm). Fibre/cable services at the postcode are subject to availability and may differ between properties within a postcode. Speeds can be affected by a range of technical and environmental factors. The speed at the property may be lower than that listed above. You can check the estimated speed and confirm availability to a property prior to purchasing on the broadband provider's website. Providers may increase charges. The information is provided and maintained by Decision Technologies Limited. **This is indicative only and based on a 2-person household with multiple devices and simultaneous usage. Broadband performance is affected by multiple factors including number of occupants and devices, simultaneous usage, router range etc. For more information speak to your broadband provider.
Map data ©OpenStreetMap contributors.








