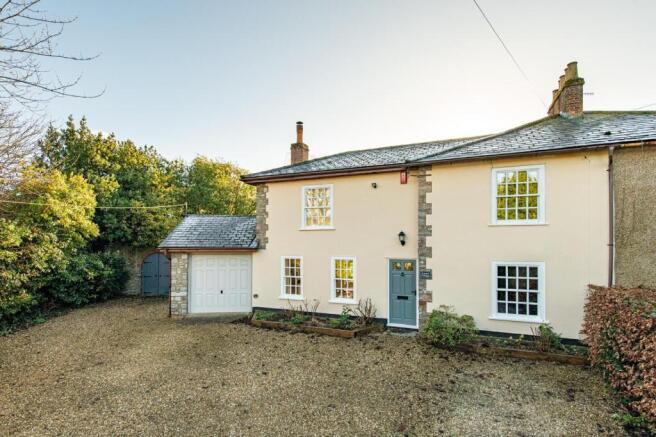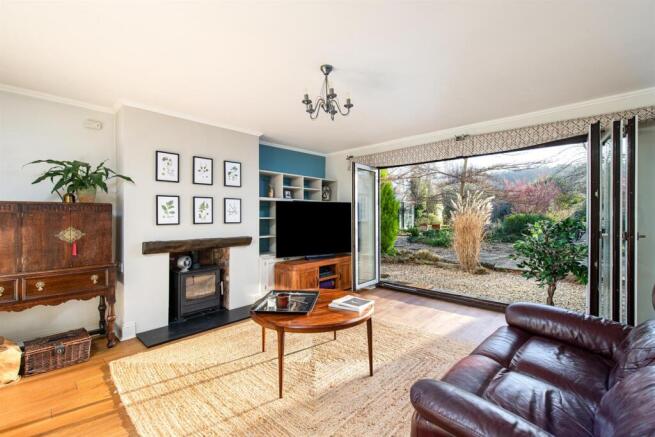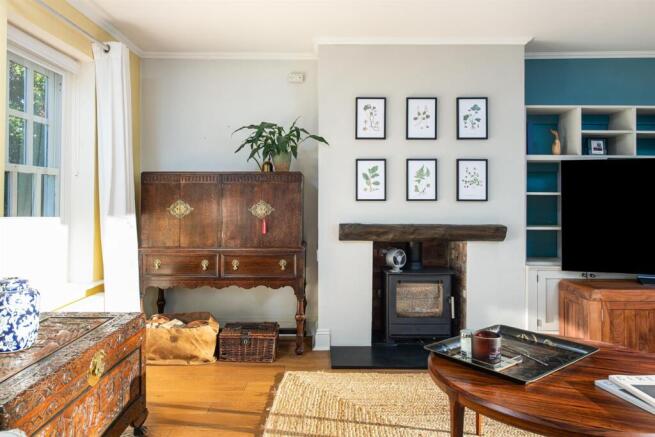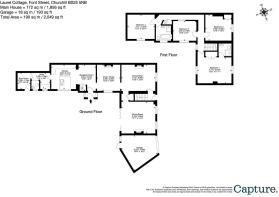
Front Street, Churchill

- PROPERTY TYPE
Semi-Detached
- BEDROOMS
4
- BATHROOMS
2
- SIZE
1,856 sq ft
172 sq m
- TENUREDescribes how you own a property. There are different types of tenure - freehold, leasehold, and commonhold.Read more about tenure in our glossary page.
Freehold
Key features
- A well-presented semi detached period home
- Sitting room, snug and dining room
- Kitchen/breakfast room
- 4 bedrooms with en suite to principal
- Family bathroom and downstairs WC
- Approx 1/3 acre of garden
- Single garage, workshop and driveway parking
- Renovated in 2019 to a high specification
- Heart of Churchill village, close to amenities and scenic landscapes
- Excellent transport links
Description
Description - The immaculately presented accommodation includes a sitting room, snug/study, dining room, kitchen/breakfast room, utility room, downstairs WC and boot room/pantry. Upstairs there are four bedrooms, a family bathroom and an en suite to the master bedroom.
The property has been extensively updated in 2019 to a high specification, with new oak flooring, oak doors, a log burner and new central heating boiler. Additional glazing panels have been added to six of the already double glazed windows, as well as the installation of a new kitchen and bathrooms. The house has been totally redecorated in soft neutral shades.
The front door leads into a hallway with stairs leading up to the first floor. To the right is a reception used as a dining room with an open fireplace, oak flooring and window to front with window seat and tall radiator. This leads to the sitting room, which is flooded with natural light, with two windows at the front, bifold doors on the opposite wall overlooking the garden and a fireplace with beam over, a granite hearth and Heta log burner. Oak flooring continues into this room. There are a range of fitted cupboards and display shelves to the side of the fireplace. Between the dining and sitting rooms is a useful under stairs cupboard.
The snug/study has a pretty cast iron Victorian fireplace and bookshelves lining two walls and over the doorways, a deep sill and window seat in a bay window, perfect for a home study or a quiet spot to enjoy a good book.
The fully fitted kitchen is light and bright with a range of white wooden units and features an island unit with shelving, a Belfast sink and boiling water tap. The work surfaces are granite and integrated appliances include an AEG dishwasher, AEG fridge and Neff microwave as well as an Everhot pale blue range oven with hot plates, induction hob and extractor. The bay window gives views out over the garden. This room has plenty of space for a family sized table at one end and a door to a porch leads out to the patio area. The flooring is ceramic tiles. A cupboard houses the recently installed Worcester boiler with added storage shelving.
To the rear of the kitchen is a utility room which is plumbed for a washing machine and separate dryer, with ladder style towel rail, clothes drying rack and coat hooks.
Through a folding door is a new cloakroom with low level WC and pedestal wash hand basin.
At the rear of the property is a boot room/pantry with room for further storage and a door to the rear garden.
Upstairs is the dual aspect, generously sized master bedroom with built in cupboards, which overlooks the garden. This is serviced by a luxury en suite shower room with walk-in shower, wash hand basin, low-level WC, under floor heating and is tiled throughout.
Bedroom two is a generous double featuring a deep sill window seat and fitted wardrobe.
Bedroom three is smaller, but with ample space for a double bed, with window seat and internal window to the landing.
Bedroom four, currently a guest room, looks out onto the garden. This is next to the sumptuous part tiled family bathroom featuring a freestanding claw foot roll top bath, a walk-in shower and vanity basin unit and towel rail.
The landing provides access to a storage cupboard and upgraded thermal hot water storage as well as a hatch to a partly boarded loft.
Outside - To the front, the property is approached via a gravel driveway from Front Street which leads to a spacious driveway with parking for several vehicles and is surrounded by mature trees and shrubs. A rear porch from the kitchen leads to the enclosed and very private south facing rear garden. This delightful space is divided into separate areas, with a terrace immediately to the rear of the house. This leads to a gravelled seating spot, mature magnolia tree, a greenhouse and a wooden shed, ideal for the keen gardener The garden continues to the main lawned area and on further to a small fruit garden and young fruit trees. At the end of the garden is an area left for 'wilding' with a composting area. Throughout the garden there is a wide variety of impressive trees and shrubs including camellia, magnolia, and sweet cherry, fig and birch.
The garage has an up-and-over door to front and a door to the workshop area fitted with shelves. An attractive gated archway leads around to the front of the property.
Location - The picturesque Somerset village of Churchill is set on the edge of the Mendip Hills and Laurel Cottage is to be found in the heart of the old village. Front Street itself features a significant number of individual and imposing properties, including the historical almshouses. The village enjoys a good community with the Post Office/ newsagents/general store just a few metres away from the property. There are many highly regarded schools close at hand including primary schools in Churchill and Sandford and, for secondary, the well-regarded Churchill Academy. Sidcot School is close and there are buses which pick up locally for other independent schools in Wells and Bristol. The village boasts a number of public houses including locally renowned pub The Crown. The Swan Inn is a nice walk away at Rowberrow. The Mendips are a hub for outdoor pursuits including walking and mountain biking and the Mendip Activity Centre is also close at hand.
From the house there are a number of enjoyable walks including to Windmill Hill, Lyncombe Hill and Dolebury Warren. It is conveniently situated for the commuter with the nearest railway station at Yatton with links to the mainline for trains to Bristol and London. The M5 is under 5 miles away for access to the motorway network and Bristol International Airport is just 7 miles away.
Further Information - •Tenure: Freehold
•Mains services
•Truespeed fibre broadband Internet
•EPC Rating: D
•Council: North Somerset, Band F
Sellers' Insight - “We were originally looking for a detached property. However, Laurel Cottage offers a level of privacy and tranquillity that immediately captured our attention, surpassing that of many detached homes. The house sits on a very quiet lane and so it’s always a joy to return home and relax in the beautiful surroundings. It’s a very special home and we’ll be sad to leave it so soon, but work is taking us away from the area.”
With its charming, arched side gate and thick stone walls, the first part of the outside space has the feel of a walled garden. The garden itself is incredibly private – a large, flat space with many areas to sit and relax.
“The large, south-facing garden has been wonderfully curated by past owners who were part of the national garden scheme, and that ignited a passion for gardening ourselves, despite being working professionals.”
“One of our favourite spots is the swing-seat in the lower courtyard. It sits in front of the fragrant jasmine and catches the last of the sunshine – a truly wonderful place to read a book or unwind after work.”
The beautiful, L-shaped design and bi-fold doors into the sitting room form a natural connection between the outside and the inside of the house. Natural light floods the house making that cherished garden into another room, bringing in views from multiple vantage points throughout the house.
As you walk through Laurel Cottage, you’ll notice how beautifully the house flows, making it a real joy to live in.
“We’ve greatly enjoyed the layout and flexibility of Laurel Cottage. The snug between the kitchen and sitting room is a lovely space to spend time and also to feel connected with the rest of the house. You have the best of both worlds – solitude, but you can still be aware of what’s happening in other parts of your home. It’s a perfect place to settle down in an armchair with a good book and the sun pouring in.”
“With its in-built bench-seat the porch provides another interesting space for a breakfast or reading nook. It's a great place to start your day, take a coffee break or step outside for a few moments of inspiration.”
“The setting is definitely one of our favourite features of Laurel Cottage. The house is at the top of the Mendips on a very quiet lane. When we arrive home we feel as if we’re a million miles from anywhere, yet there are several lovely country pubs within walking distance.”
The whole Mendips area is very popular with outdoor pursuits and clubs including cycling and mountain biking. The current owner is a keen cyclist. If you love walking, you’re already in the right place without having to drive anywhere. You’ll have a wealth of possibilities right on your doorstep and will never be bored.
Laurel Cottage is ideal for both Bristol and Bath. We often visit the market in Wells which is 30 minutes away and has some great boutique stores, independent coffee shops and, of course, Wells Cathedral, described as ‘the most poetic of the English cathedrals’.
“We also love the spectacular coastline of Brean which is just 20 minutes’ drive. It’s a hidden gem where you can park on the beach, enjoy a coffee and walk for miles along the sand.”
“From nearby Yatton Station it takes just under two hours to travel into London so we’ve never felt isolated. There’s so much we’ll miss when we leave – the garden, the incredible sense of light and space, the breathtaking views and spectacular sunsets. Laurel Cottage has simply been an idyllic place to live.”
Brochures
Front Street, ChurchillVirtual tourBrochure- COUNCIL TAXA payment made to your local authority in order to pay for local services like schools, libraries, and refuse collection. The amount you pay depends on the value of the property.Read more about council Tax in our glossary page.
- Band: F
- PARKINGDetails of how and where vehicles can be parked, and any associated costs.Read more about parking in our glossary page.
- Yes
- GARDENA property has access to an outdoor space, which could be private or shared.
- Yes
- ACCESSIBILITYHow a property has been adapted to meet the needs of vulnerable or disabled individuals.Read more about accessibility in our glossary page.
- Ask agent
Front Street, Churchill
Add an important place to see how long it'd take to get there from our property listings.
__mins driving to your place
Get an instant, personalised result:
- Show sellers you’re serious
- Secure viewings faster with agents
- No impact on your credit score
Your mortgage
Notes
Staying secure when looking for property
Ensure you're up to date with our latest advice on how to avoid fraud or scams when looking for property online.
Visit our security centre to find out moreDisclaimer - Property reference 33615325. The information displayed about this property comprises a property advertisement. Rightmove.co.uk makes no warranty as to the accuracy or completeness of the advertisement or any linked or associated information, and Rightmove has no control over the content. This property advertisement does not constitute property particulars. The information is provided and maintained by Peter Greatorex Unique Homes, Bath. Please contact the selling agent or developer directly to obtain any information which may be available under the terms of The Energy Performance of Buildings (Certificates and Inspections) (England and Wales) Regulations 2007 or the Home Report if in relation to a residential property in Scotland.
*This is the average speed from the provider with the fastest broadband package available at this postcode. The average speed displayed is based on the download speeds of at least 50% of customers at peak time (8pm to 10pm). Fibre/cable services at the postcode are subject to availability and may differ between properties within a postcode. Speeds can be affected by a range of technical and environmental factors. The speed at the property may be lower than that listed above. You can check the estimated speed and confirm availability to a property prior to purchasing on the broadband provider's website. Providers may increase charges. The information is provided and maintained by Decision Technologies Limited. **This is indicative only and based on a 2-person household with multiple devices and simultaneous usage. Broadband performance is affected by multiple factors including number of occupants and devices, simultaneous usage, router range etc. For more information speak to your broadband provider.
Map data ©OpenStreetMap contributors.






