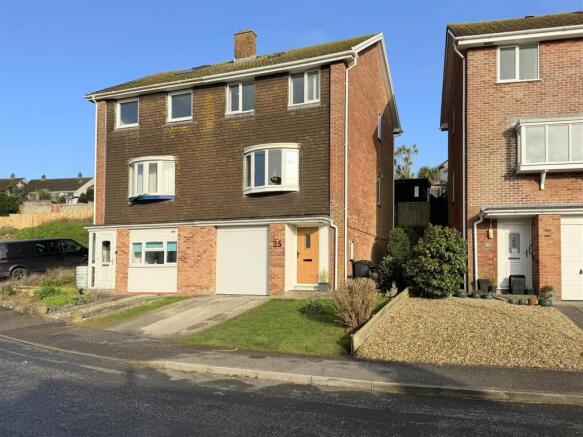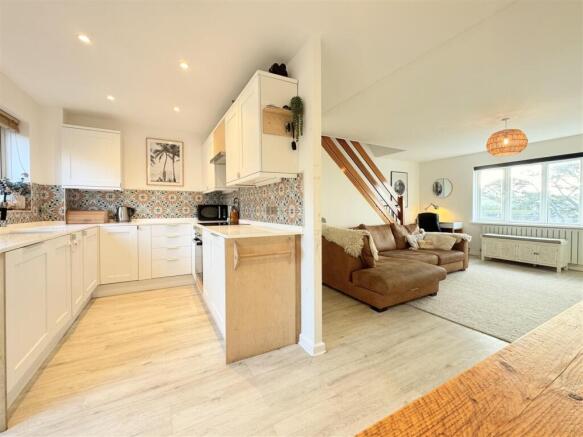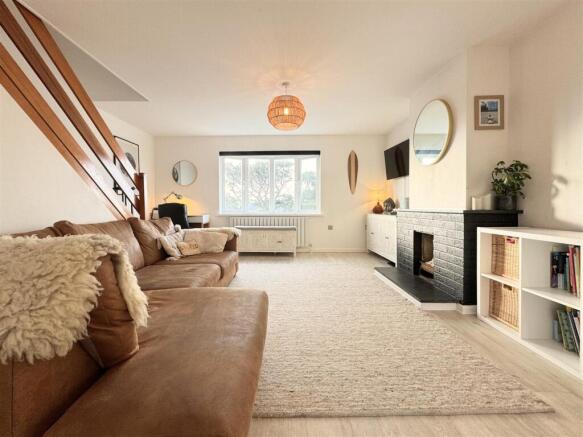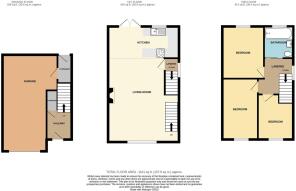Anthony Road, Newquay

- PROPERTY TYPE
Semi-Detached
- BEDROOMS
3
- BATHROOMS
1
- SIZE
Ask agent
- TENUREDescribes how you own a property. There are different types of tenure - freehold, leasehold, and commonhold.Read more about tenure in our glossary page.
Freehold
Key features
- BEAUTIFULLY REFURBISHED THREE BEDROOM FAMILY HOME
- GORGEOUS RIVER GANNEL VIEWS
- RECENTLY LANDSCAPED ENCLOSED REAR GARDEN
- SAUNA AND OUTDOOR SHOWER
- GARAGE AND DRIVEWAY PARKING
- KITCHEN AND BATHROOM REPLACED LAST YEAR
- TUCKED AWAY CUL DE SAC LOCATION
- LOFT CONVERSION POTENTIAL
- SOCIAL, OPEN PLAN LIVING
Description
Welcome to Number Twenty Five Anthony Road, a beautifully refurbished three storey semi detached family home tucked away at the end of a quiet cul de sac within the picturesque town of Newquay. This property boasts River Gannel views from the two front bedrooms and the living room a recently landscaped garden complete with a raisewd patio and a sauna.
Situated in the beautiful coastal town of Newquay, you'll have easy access to the stunning beaches and beautiful coastline that it's renowned for. Imagine taking leisurely strolls along the sandy shores or enjoying water activities in the crystal-clear waters of the River Gannel, just minutes away. In addition to the natural beauty surrounding the area, you'll find a variety of amenities nearby. From charming cafes and restaurants to bustling bars and shops, everything you need is just a stone's throw away. Families will appreciate the proximity to schools, making the daily school run a breeze.
An entrance hallway with stairs to the first floor, access to the integral garage and a storage cupboard guides you into this property. On the first floor, you will find the kitchen/loungediner which has a door to the rear garden and a bay window to the front. This is a brilliant family friendly open plan space with ample room for cooking, dining and relaxing. Wiuthin the living area, there's an open fire. The kitchen which was replaced last year offers a generous range of white units with gorgeous moroccan tiled splash backs, complimented by plywood touches adding to the on-trend feel. Practically, the kitchen has an integrated dishwasher, washing machine, electric oven and hob with space for a fridge freezer and window overlooking the rear garden. From the front window, there's gorgeous views of the river Gannel...a great spot to sit and watch the world go by.
All three bedrooms can be found on the second floor, the two front bedrooms have open river views and the bedroom at the rear looks across the garden. All three are presented to the highest standard and are bright and spacious with high quality decor and floor coverings. The family bathroom was replaced last year and benefits from a bath with shower over, a wc and wash basin complimented by modern black fittings and stunning tiling. From the landing, there's access to the loft which is partly boarded with a pull down ladder and a window. We understand the loft could potentially be converted subject to planning permission and building regulations.
This property has gas central heating powered by a combination boiler located within a cupboard in the garage. The current owners have carried out extensive refurbishment to a superb standard with solid oak doors, fresh decor and floor coverings throughout.
Externally, at the front there's driveway parking and access to the garage which has an electric door (replaced last year.) At the rear, the garden has recently been beautifully landscaped, there's a lawned area, a raised patio making the most of the afternoon and evening sunshine and some planted borders. There's also an electric sauna and an outdoor shower with access down the side to the front. There's plenty of sun and some shade for those hot summers days, perfect for families to relax and play.
In summary, this family home ticks many boxes. The location is quiet yet convenient, the garden is simply gorgeous and the accommodation is spacious and family friendly.
Hallway - 1.85m x 1.70m (6'1 x 5'7) - .
Lounge Diner - 7.75m x 4.72m (25'5 x 15'6) - .
Kitchen - 4.72m x 2.26m (15'6 x 7'5) - .
Bedroom 1 - 3.56m x 2.87m (11'8 x 9'5) - .
Bedroom 2 - 4.09m x 2.51m (13'5 x 8'3) - .
Bedroom 3 - 3.18m x 2.41m (10'5 x 7'11) - .
Bathroom - 2.24m x 1.65m (7'4 x 5'5) - .
Garage - 6.27m x 3.71m (20'7 x 12'2) - .
Brochures
Anthony Road, NewquayEPCBrochure- COUNCIL TAXA payment made to your local authority in order to pay for local services like schools, libraries, and refuse collection. The amount you pay depends on the value of the property.Read more about council Tax in our glossary page.
- Band: C
- PARKINGDetails of how and where vehicles can be parked, and any associated costs.Read more about parking in our glossary page.
- Garage
- GARDENA property has access to an outdoor space, which could be private or shared.
- Yes
- ACCESSIBILITYHow a property has been adapted to meet the needs of vulnerable or disabled individuals.Read more about accessibility in our glossary page.
- Ask agent
Anthony Road, Newquay
Add an important place to see how long it'd take to get there from our property listings.
__mins driving to your place
Your mortgage
Notes
Staying secure when looking for property
Ensure you're up to date with our latest advice on how to avoid fraud or scams when looking for property online.
Visit our security centre to find out moreDisclaimer - Property reference 33615546. The information displayed about this property comprises a property advertisement. Rightmove.co.uk makes no warranty as to the accuracy or completeness of the advertisement or any linked or associated information, and Rightmove has no control over the content. This property advertisement does not constitute property particulars. The information is provided and maintained by Mo Move, Newquay. Please contact the selling agent or developer directly to obtain any information which may be available under the terms of The Energy Performance of Buildings (Certificates and Inspections) (England and Wales) Regulations 2007 or the Home Report if in relation to a residential property in Scotland.
*This is the average speed from the provider with the fastest broadband package available at this postcode. The average speed displayed is based on the download speeds of at least 50% of customers at peak time (8pm to 10pm). Fibre/cable services at the postcode are subject to availability and may differ between properties within a postcode. Speeds can be affected by a range of technical and environmental factors. The speed at the property may be lower than that listed above. You can check the estimated speed and confirm availability to a property prior to purchasing on the broadband provider's website. Providers may increase charges. The information is provided and maintained by Decision Technologies Limited. **This is indicative only and based on a 2-person household with multiple devices and simultaneous usage. Broadband performance is affected by multiple factors including number of occupants and devices, simultaneous usage, router range etc. For more information speak to your broadband provider.
Map data ©OpenStreetMap contributors.






