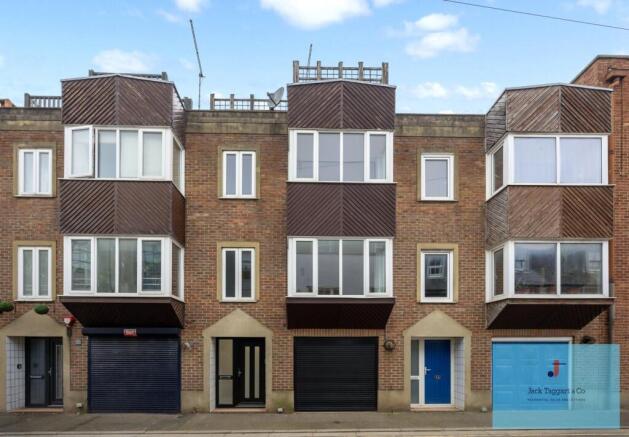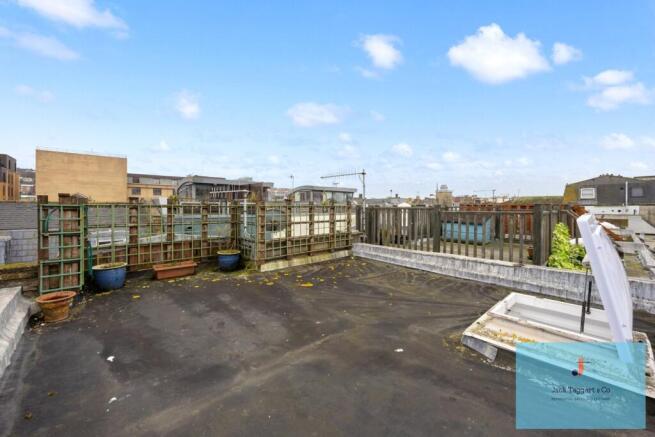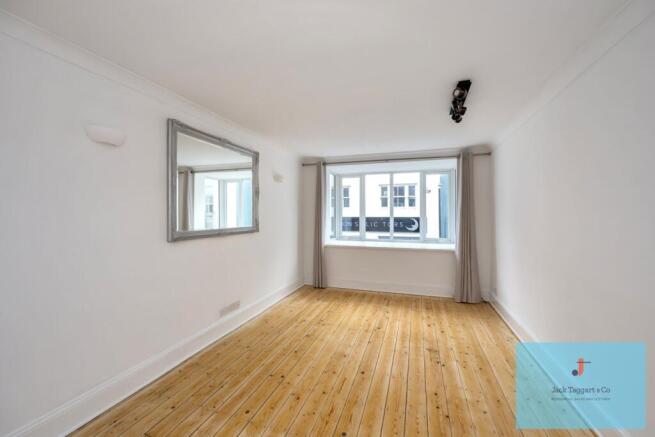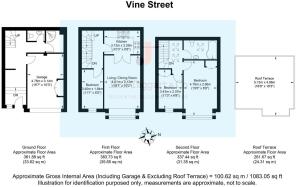
Vine Street, North Laines, Brighton, BN1
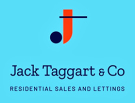
- PROPERTY TYPE
Town House
- BEDROOMS
3
- BATHROOMS
2
- SIZE
Ask agent
- TENUREDescribes how you own a property. There are different types of tenure - freehold, leasehold, and commonhold.Read more about tenure in our glossary page.
Freehold
Key features
- City Centre Location
- Amazing Private Roof Terrace
- Large Secure Garage With Electric Roller Door
- Two Bathrooms
- Chain Free
- Rarely Available Town House
Description
Rarely available, this remarkable city centre townhouse is perfectly situated in the vibrant and highly sought-after North Laine area of Brighton. Having recently undergone a full redecoration, this bright and spacious home is beautifully presented throughout. Boasting a range of enviable features, including a generously sized garage, three bedrooms, two modern bathrooms, two toilets and an open-plan living area, it is a home that seamlessly blends style, comfort, and functionality.
The standout feature of this property is its stunning private roof terrace, offering breathtaking panoramic views over Brighton’s skyline and beyond. With its high-quality finish and attention to detail, this property is truly one of a kind and an opportunity not to be missed.
Nestled on a peaceful one-way street, the home’s location is second to none. It combines the tranquillity of a residential setting with the convenience of being within easy walking distance of Brighton City Centre, Brighton Station, and an abundance of local amenities.
Entering the property, you are greeted by a spacious and welcoming hallway, designed with practicality in mind. This area provides plenty of storage space for coats and outerwear, keeping the entrance tidy and organised.
Off the hallway is a modern downstairs bathroom and a thoughtfully designed utility room & bathroom which features a state-of-the-art shower/steam pod. Equipped with Bluetooth connectivity, a built-in radio, and colour-changing LED lights, this space creates a spa-like experience within the comfort of your own home.
The large integrated garage is a rare and valuable feature, offering secure off-street parking and additional storage space. With its electric roller door, it ensures convenience and peace of mind.
A sweeping staircase leads gracefully to the first floor.
The first floor opens into a bright and expansive open-plan living, dining, and kitchen area, which spans the full depth of the property. A East-facing bay window bathes the living space in natural light and provides the perfect spot for a cozy window seat. This thoughtfully designed space is ideal for entertaining, relaxing, and creating memories.
Adjacent to the main living area is a versatile room that can easily function as a home office, guest room, or additional bedroom.
The kitchen is a modern masterpiece, enhanced by multiple Velux skylights that fill the space with daylight. It is equipped with a range of fully fitted wall and base units, a brand-new induction hob, new hot and cold filtered tap and ample counter space, making it ideal for those who love to cook and entertain.
The second floor is home to two spacious bedrooms and a contemporary family bathroom.
Situated at the front of the property, this generously sized room features a double-glazed window that lets in plenty of light. It also includes a built-in cupboard for convenient storage. The principal bedroom boasts a large bay window that floods the room with natural light with built in Wardrobes providing plenty of storage options.
The family bathroom is located at the rear of the property and has been designed with both style and practicality in mind. It features a white suite with chrome fittings, including a curved bath with an overhead shower. A large Velux window provides abundant natural light, while the fully tiled finish ensures easy maintenance.
A pull-down staircase provides access to the pièce de résistance of this home—a stunning private roof terrace, which also has a new TV aerial. As you enter through the new triple glazed skylight you are hit by the exceptional outdoor space that enjoys sunlight throughout the day and offers breathtaking views across Brighton and beyond. With a mains water tap installed, it is perfect for creating a rooftop garden or hosting outdoor gatherings .
Vine Street is located in the heart of the vibrant and eclectic North Laine conservation area, known for its unique character and charm. Local cafes, restaurants, pubs, boutique shops, and entertainment venues are just steps away, offering a lifestyle brimming with culture and convenience.
Brighton’s most iconic landmarks are all within walking distance, including the Royal Pavilion (0.3 miles), Brighton Dome (0.2 miles), Theatre Royal (0.2 miles), Brighton Pier (0.6 miles), and the seafront (0.6 miles).
For commuters, Brighton Mainline Railway Station is just 0.4 miles away, providing excellent connections to London and beyond. The property is also conveniently located near numerous bus routes and major road links, including the A23 and A27, ensuring easy travel in and around Brighton and Hove.
This stunning townhouse offers a rare opportunity to own a beautifully finished home in one of Brighton’s most desirable locations. Combining modern living, outstanding features, and unparalleled convenience, this property is truly exceptional. Viewing is highly recommended to fully appreciate everything it has to offer.
Brochures
Brochure 1- COUNCIL TAXA payment made to your local authority in order to pay for local services like schools, libraries, and refuse collection. The amount you pay depends on the value of the property.Read more about council Tax in our glossary page.
- Ask agent
- PARKINGDetails of how and where vehicles can be parked, and any associated costs.Read more about parking in our glossary page.
- Yes
- GARDENA property has access to an outdoor space, which could be private or shared.
- Yes
- ACCESSIBILITYHow a property has been adapted to meet the needs of vulnerable or disabled individuals.Read more about accessibility in our glossary page.
- Ask agent
Energy performance certificate - ask agent
Vine Street, North Laines, Brighton, BN1
Add an important place to see how long it'd take to get there from our property listings.
__mins driving to your place
Explore area BETA
Brighton
Get to know this area with AI-generated guides about local green spaces, transport links, restaurants and more.
Your mortgage
Notes
Staying secure when looking for property
Ensure you're up to date with our latest advice on how to avoid fraud or scams when looking for property online.
Visit our security centre to find out moreDisclaimer - Property reference 28602022. The information displayed about this property comprises a property advertisement. Rightmove.co.uk makes no warranty as to the accuracy or completeness of the advertisement or any linked or associated information, and Rightmove has no control over the content. This property advertisement does not constitute property particulars. The information is provided and maintained by Jack Taggart & Co, Hove. Please contact the selling agent or developer directly to obtain any information which may be available under the terms of The Energy Performance of Buildings (Certificates and Inspections) (England and Wales) Regulations 2007 or the Home Report if in relation to a residential property in Scotland.
*This is the average speed from the provider with the fastest broadband package available at this postcode. The average speed displayed is based on the download speeds of at least 50% of customers at peak time (8pm to 10pm). Fibre/cable services at the postcode are subject to availability and may differ between properties within a postcode. Speeds can be affected by a range of technical and environmental factors. The speed at the property may be lower than that listed above. You can check the estimated speed and confirm availability to a property prior to purchasing on the broadband provider's website. Providers may increase charges. The information is provided and maintained by Decision Technologies Limited. **This is indicative only and based on a 2-person household with multiple devices and simultaneous usage. Broadband performance is affected by multiple factors including number of occupants and devices, simultaneous usage, router range etc. For more information speak to your broadband provider.
Map data ©OpenStreetMap contributors.
