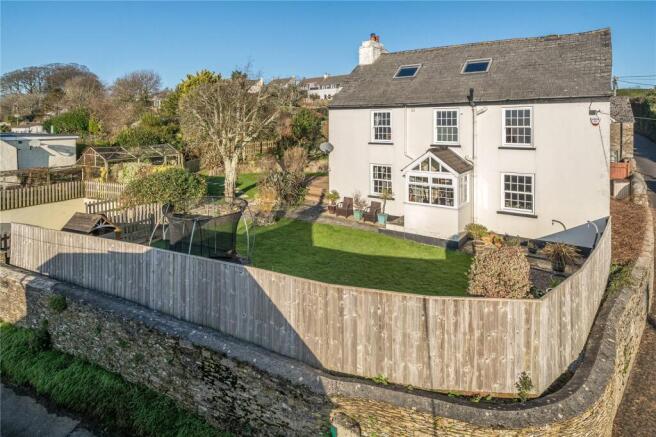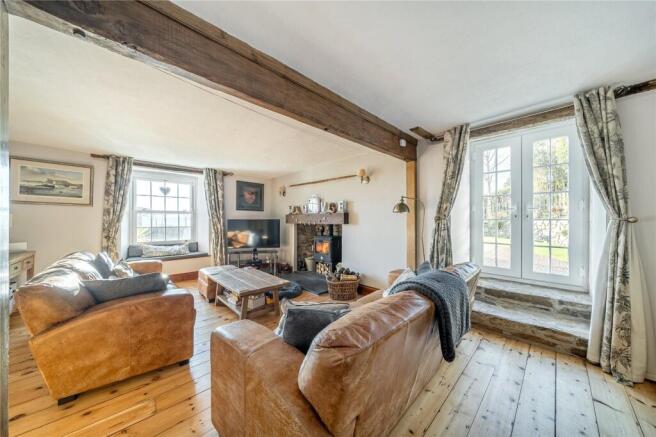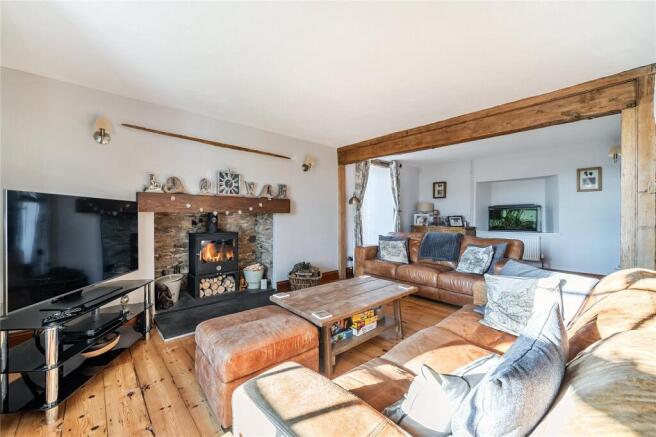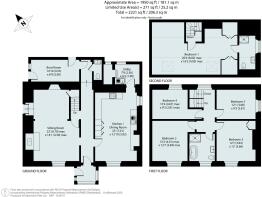
Red Lion Hill, Brixton, Plymouth, PL8

- PROPERTY TYPE
Detached
- BEDROOMS
5
- BATHROOMS
2
- SIZE
1,950 sq ft
181 sq m
- TENUREDescribes how you own a property. There are different types of tenure - freehold, leasehold, and commonhold.Read more about tenure in our glossary page.
Freehold
Key features
- Beautifully refurbished home in the heart of a very popular village
- Stunning south-facing views across rolling South Devon fields and ancient woodlands
- Exceptionally generous principal bedroom suite with exposed beams and luxurious ensuite
- Four additional well-proportioned double bedrooms
- Spacious, light-filled sitting room
- Well-appointed Kitchen/Dining Room, perfect for modern living and entertaining
- Downstairs WC, Utility Room
- Practical Boot Room for added convenience
- Landscaped Gardens with patio areas for alfresco dining
- Private Driveway with parking
Description
The Sitting Room is a light-filled, dual-aspect space, featuring a charming multi-paned window with a window seat to the front and glazed double doors that open onto the garden, enhanced by stone steps. The room exudes character, with stripped wooden floorboards, exposed ceiling beams, and a feature fireplace with an exposed stone surround and wood-burning stove on a slate hearth. The under-stairs cupboard has been cleverly repurposed as a whimsical hideaway, evoking the charm of a child’s secret hidey-hole. The Kitchen/Dining Room is another exceptional space, enjoying dual aspect windows to the front and side, flooding the room with natural light from the southerly aspect. Fitted with a range of wall and base units, the farmhouse kitchen features ample work surfaces, cupboards, and drawers, along with a Belfast sink unit with mixer tap and stylish splashback tiling. The Rangemaster cooker, with its five-ring induction hob, twin ovens, and extractor, adds both functionality and style, complemented by an integral fridge/freezer. A wooden door leads to the Utility Room, which benefits from a rear-facing multi-paned window, a single-drainer stainless steel sink, and space for a washing machine, tumble dryer, and fridge/freezer. The room also houses the Worcester combi boiler. There is a ground floor WC and a Boot Room offers further practical space, with doors opening onto the side garden.
Stairs rise from the entrance hall, their wooden panelling and cast-iron railing guiding you to the first floor landing, which features a multi-paned window to the rear and provides access to all the rooms on this level. There are four double bedrooms on this floor, each benefiting from multi-paned windows, with two rooms offering stunning views to the south over fields and woodland. The Family Bathroom is thoughtfully designed and includes a panelled bath with mixer tap and hand-held shower attachment, low-level WC, inset hand basin with mixer tap, and a fully tiled shower cubicle. Rising from the first-floor landing, the stairs lead to the second floor. The principal bedroom suite is a truly impressive space, comprising a generous bedroom, dressing area, and en-suite. The bedroom offers beautiful views to the south and impressive exposed beams. The room is spacious enough to accommodate a work from home area or seating, providing a comfortable and flexible living space. At the far end, two large double wardrobes provide ample storage. The en-suite shower room is well appointed including a walk-in shower with rainfall head creating a stylish and relaxing space.
At the front of the property, a parking bay for two vehicles leads to beautifully landscaped gardens. The south-facing paved patio offers elevated views, surrounded by a generous lawn and mature shrubs in raised planters. The side garden features a large deck, additional lawn, and flower beds, with a chicken coop in one corner and a path leading to a thoughtfully designed vegetable garden, complete with raised beds, a greenhouse, and a large shed with decking. The south-facing stone wall is ideal for fruit trees. These stunning gardens provide multiple spaces for relaxation and enjoyment. An additional outdoor area, accessed via the Boot Room, offers practical log and bin storage, with a gate leading to the driveway of Park House Cottage and the road.
The village of Brixton offers a friendly community with a range of local amenities, including a village pub that is an incredibly popular eating destination, an excellent OFSTED Outstanding primary school, the fish and chip shop is well regarded and Otter Nurseries garden centre at the edge of village sells more than just plants and lifestyle products, with a large café for coffee, cake or lunch.
Local beaches include Wembury (National Trust) and Mothecombe, both accessible in under 15 minutes and Dartmoor National Park is within a 20 minute drive. Residents of Brixton can apply for moorings in the Yealm Harbour Authority. The village has a wonderful network of footpaths down to the estuary and across the local fields. The nearby town of Plymstock has a range of independent shops and supermarkets such as Lidl and Morrisons. The city of Plymouth offers a wide range of shops, restaurants, cinemas and theatres plus a mainline train station and continental ferry port.
Local Authority: South Hams District Council
Council Tax: Band F
Tenure: Freehold
Services: Mains gas, electricity, water and drainage. Gas fired central heating provided by Worcester combi boiler located in utility room
Parking: Driveway parking for two vehicles
Right of Access: Park House benefits from a right of access through the gate at the rear of the property and over the driveway of Park House Cottage behind.
Money Laundering Regulations
Prior to a sale being agreed, prospective purchasers will be required to produce identification documents. Your co-operation with this, in order to comply with Money Laundering regulations, will be appreciated and assist with the smooth progression of the sale.
Tenure
Freehold
Services
Mains Gas, Electricity and Drainage. Gas Fired Central Heating
Viewing
Strictly by appointment with the Sole Agents, Marchand Petit, Newton Ferrers, Telephone
Fixtures and Fittings
All items in the written text of these sales particulars are included in the sale. Other items are expressly excluded, regardless of inclusion in any photograph. Purchasers must satisfy themselves that any equipment included in the sale of the property is in satisfactory working order.
Brochures
Web DetailsParticulars- COUNCIL TAXA payment made to your local authority in order to pay for local services like schools, libraries, and refuse collection. The amount you pay depends on the value of the property.Read more about council Tax in our glossary page.
- Band: F
- PARKINGDetails of how and where vehicles can be parked, and any associated costs.Read more about parking in our glossary page.
- Yes
- GARDENA property has access to an outdoor space, which could be private or shared.
- Yes
- ACCESSIBILITYHow a property has been adapted to meet the needs of vulnerable or disabled individuals.Read more about accessibility in our glossary page.
- Ask agent
Red Lion Hill, Brixton, Plymouth, PL8
Add an important place to see how long it'd take to get there from our property listings.
__mins driving to your place



Your mortgage
Notes
Staying secure when looking for property
Ensure you're up to date with our latest advice on how to avoid fraud or scams when looking for property online.
Visit our security centre to find out moreDisclaimer - Property reference NEW170039. The information displayed about this property comprises a property advertisement. Rightmove.co.uk makes no warranty as to the accuracy or completeness of the advertisement or any linked or associated information, and Rightmove has no control over the content. This property advertisement does not constitute property particulars. The information is provided and maintained by Marchand Petit, Newton Ferrers. Please contact the selling agent or developer directly to obtain any information which may be available under the terms of The Energy Performance of Buildings (Certificates and Inspections) (England and Wales) Regulations 2007 or the Home Report if in relation to a residential property in Scotland.
*This is the average speed from the provider with the fastest broadband package available at this postcode. The average speed displayed is based on the download speeds of at least 50% of customers at peak time (8pm to 10pm). Fibre/cable services at the postcode are subject to availability and may differ between properties within a postcode. Speeds can be affected by a range of technical and environmental factors. The speed at the property may be lower than that listed above. You can check the estimated speed and confirm availability to a property prior to purchasing on the broadband provider's website. Providers may increase charges. The information is provided and maintained by Decision Technologies Limited. **This is indicative only and based on a 2-person household with multiple devices and simultaneous usage. Broadband performance is affected by multiple factors including number of occupants and devices, simultaneous usage, router range etc. For more information speak to your broadband provider.
Map data ©OpenStreetMap contributors.





