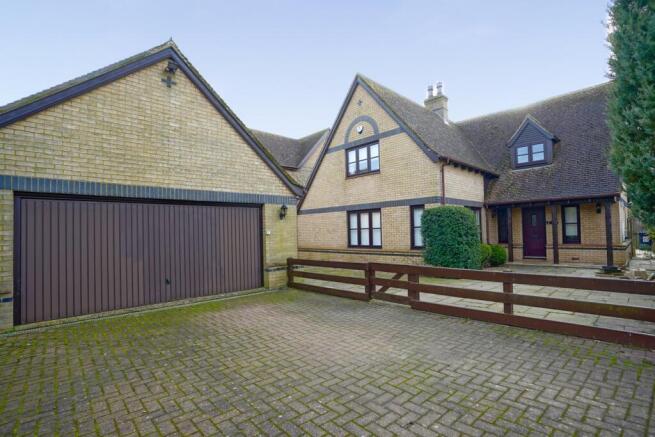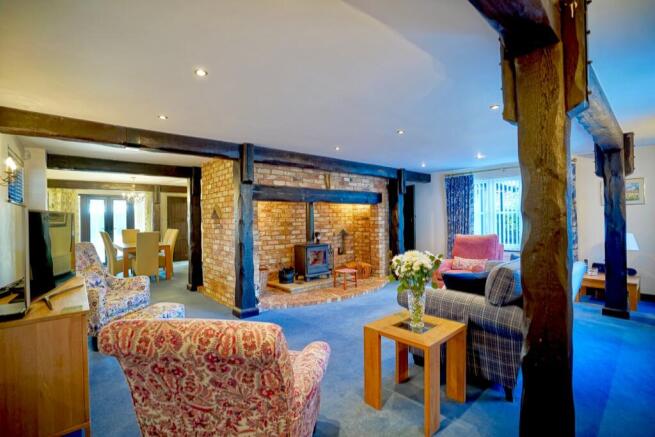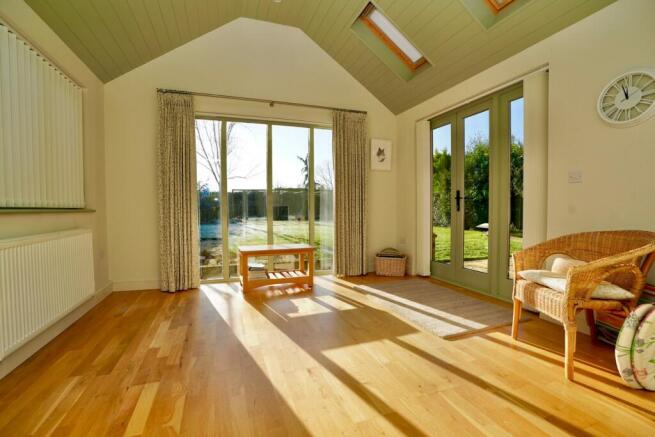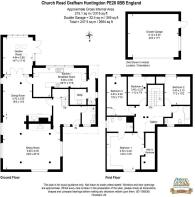
Church Road, Grafham, Huntingdon, PE28

- PROPERTY TYPE
Detached
- BEDROOMS
4
- BATHROOMS
2
- SIZE
Ask agent
- TENUREDescribes how you own a property. There are different types of tenure - freehold, leasehold, and commonhold.Read more about tenure in our glossary page.
Freehold
Key features
- Over 2,300 Square Feet of Accommodation for the Discerning Buyer.
- Well-Positioned, Detached Family Residence.
- Three Reception Rooms offering Exceptional Space for Entertaining and Homeworking.
- Impressive 21 FT. Kitchen with Breakfast Nook.
- Excellent Garden Room Overlooking Generous South Facing Garden.
- Four Comfortable Bedrooms, all with Wardrobes.
- Principal Bedroom with Walk-in Wardrobe and En Suite.
- Guest Cloakroom and Practical Laundry Room/Utility.
- Double Garage and Additional Parking.
- Convenient for Local Facilities and Major Road and Rail Links.
Description
Wesley House is an attractive, generously proportioned modern residence, well-positioned set back from the road and conveniently located for local facilities including Grafham Water reservoir, the area’s excellent schools and access to commuter routes.
The property has been extended and improved over the years to offer over 2,300 square feet of characterful accommodation, featuring fabulous living/entertaining space and that all-important homeworking provision.
In brief, the layout comprises a welcoming reception hall with guest cloakroom, three reception rooms including sitting room with superb inglenook fireplace and wood burning stove, and a delightful garden room with vaulted ceiling and French doors opening onto the patio, a generous and comprehensively fitted kitchen with breakfast nook and an adjacent laundry room/utility. There are four comfortable bedrooms on the first floor, including bedroom one with a large walk-in wardrobe and refitted en suite, plus a well-appointed family bathroom.
The generous and private garden enjoys a pleasant southerly aspect and there is a detached double garage and ample additional parking.
CANOPY PORCH
Replacement composite front door with glazed panel, twin coach lamps.
RECEPTION HALL
Wood floor, recessed ceiling downlighters, staircase to first floor galleried landing with storage cupboard below.
GUEST CLOAKROOM/WC
Fitted with two-piece suite. Wood flooring, cloaks hanging space, enclosed central heating boiler.
SITTING ROOM
A triple aspect room with impressive brick inglenook fireplace with timber bressummer and raised brick hearth incorporating log-store and display niches and housing wood burning stove. Wall light points and recessed ceiling downlighters. Opening to:
DINING/FAMILY ROOM
Brick fireplace housing wood burning stove, wall and pendant lighting. French doors with glazed sides screens opening into:
GARDEN ROOM
Wood flooring, vaulted ceiling with Velux rooflights, picture window overlooking the garden and double doors leading to patio.
KITCHEN/ BREAKFAST ROOM
Fitted with full-length countertop and a comprehensive range of light oak fronted cabinets including wine rack and vegetable storage baskets, inset one and a half bowl sink with swan-neck mixer tap, integrated dishwasher, space for range cooker with stainless steel extractor hood. Breakfast nook with brick faced wall, limestone tiled floor, recessed ceiling downlighters.
REAR LOBBY
Limestone tiled floor, cloaks hanging space, airing cupboard. Door to rear covered porch.
LAUNDRY/UTILITY ROOM
Fitted with cabinets to complement the kitchen with countertop and inset sink, plumbing for washing machine and space for fridge/freezer, limestone tiled floor.
FIRST FLOOR GALLERIED LANDING
BEDROOM ONE
(Front facing) Large walk-in wardrobe with hanging rail & shelving, fitted furniture including dressing table and storage cabinets.
EN-SUITE Shower Room
Suite comprising double shower enclosure with power shower, pedestal washbasin and WC. Countertop with storage cupboards below, tiling to half-height, heated towel rail.
BEDROOM TWO
(Rear facing) Built-in wardrobe.
BEDROOM THREE
(Rear facing) Built-in wardrobe.
BEDROOM FOUR
(Rear facing) Built-in wardrobe.
BATHROOM
Suite comprising P-shaped bath with electric shower over, tiled surround and glazed screen, pedestal washbasin and WC. Tiled floor and tiling to half-height, heated towel rail.
OUTSIDE
The property is set back from the road behind mature hedging with driveway offering extensive car standing/turning space and leading to the double garage.
Gated access to the exceptional south facing rear garden featuring recently re-laid patio and pathways, neat area of lawn with attractive shrub borders, pergola, soft fruit and vegetable planters, charming chicken coop, substantial timber shed and additional storeshed.
Exterior lighting, plug points and water supply.
Note:
Full oil-fired central heating and replacement window double glazing.
Location
The village of Grafham is situated close to Grafham Water Reservoir, home to many recreational and sailing facilities. Local amenities include a community run shop and pub, restaurant/bar and village hall. The village is situated mid-way between the A1 and the recently upgraded A14, giving excellent road access. Nearby Huntingdon and St Neots offer a mainline train station to London’s Kings Cross. The village is in the Hinchingbrooke Secondary School catchment area and there is a bus service to Kimbolton School.
Day to day shopping is available at nearby Buckden and Brampton, both around 3 miles away, and there are many country walks such as around the reservoir and the 26-mile Three Shires Bridleway.
Nearby, is the popular and historic market town of Kimbolton which boasts one of the area's leading private schools, Kimbolton School, along with the well-regarded Kimbolton Primary Academy. There is a variety of shops and cafes, pub/restaurant, Indian restaurant, a doctor's...
Brochures
Brochure 1Brochure 2- COUNCIL TAXA payment made to your local authority in order to pay for local services like schools, libraries, and refuse collection. The amount you pay depends on the value of the property.Read more about council Tax in our glossary page.
- Band: F
- PARKINGDetails of how and where vehicles can be parked, and any associated costs.Read more about parking in our glossary page.
- Private
- GARDENA property has access to an outdoor space, which could be private or shared.
- Yes
- ACCESSIBILITYHow a property has been adapted to meet the needs of vulnerable or disabled individuals.Read more about accessibility in our glossary page.
- Ask agent
Church Road, Grafham, Huntingdon, PE28
Add an important place to see how long it'd take to get there from our property listings.
__mins driving to your place



Your mortgage
Notes
Staying secure when looking for property
Ensure you're up to date with our latest advice on how to avoid fraud or scams when looking for property online.
Visit our security centre to find out moreDisclaimer - Property reference 28595136. The information displayed about this property comprises a property advertisement. Rightmove.co.uk makes no warranty as to the accuracy or completeness of the advertisement or any linked or associated information, and Rightmove has no control over the content. This property advertisement does not constitute property particulars. The information is provided and maintained by Peter Lane & Partners, Kimbolton. Please contact the selling agent or developer directly to obtain any information which may be available under the terms of The Energy Performance of Buildings (Certificates and Inspections) (England and Wales) Regulations 2007 or the Home Report if in relation to a residential property in Scotland.
*This is the average speed from the provider with the fastest broadband package available at this postcode. The average speed displayed is based on the download speeds of at least 50% of customers at peak time (8pm to 10pm). Fibre/cable services at the postcode are subject to availability and may differ between properties within a postcode. Speeds can be affected by a range of technical and environmental factors. The speed at the property may be lower than that listed above. You can check the estimated speed and confirm availability to a property prior to purchasing on the broadband provider's website. Providers may increase charges. The information is provided and maintained by Decision Technologies Limited. **This is indicative only and based on a 2-person household with multiple devices and simultaneous usage. Broadband performance is affected by multiple factors including number of occupants and devices, simultaneous usage, router range etc. For more information speak to your broadband provider.
Map data ©OpenStreetMap contributors.





