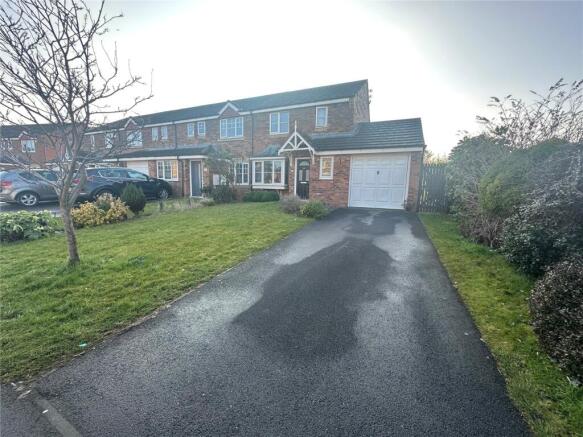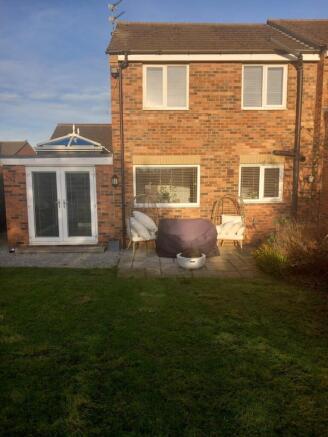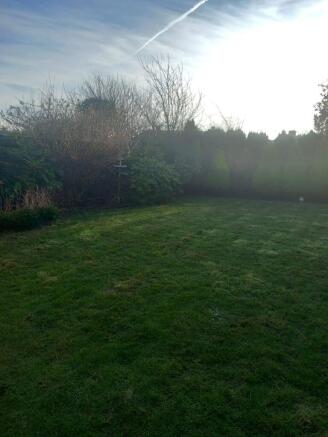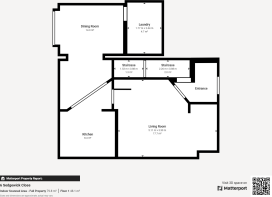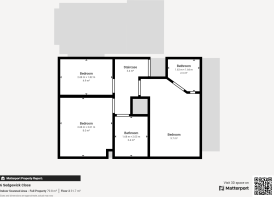
Sedgewick Close, Hartlepool, TS24

- PROPERTY TYPE
House
- BEDROOMS
3
- SIZE
Ask agent
- TENUREDescribes how you own a property. There are different types of tenure - freehold, leasehold, and commonhold.Read more about tenure in our glossary page.
Freehold
Key features
- 3 Bedrooms
- Ensuite
- Utility
- Cloakroom/W/C
- EPC C
- Coucil tax C
Description
Offering 81.8 m² of thoughtfully designed living space, the ground floor spans 50.2 m², while the upper level provides 31.6 m² of additional space. The home features two bedrooms, including a primary bedroom of 9.3 m², and two full bathrooms.
The interior showcases a blend of contemporary design and practical functionality. The open-plan living area is characterized by light wood flooring and neutral walls, creating a bright and airy atmosphere. The dining room is a standout space, . A striking teal accent wall adds depth and visual interest to this area.
The kitchen is efficiently designed with crisp white cabinetry, contrasting dark countertops, and modern appliances, including a built-in oven and hob. The dedicated laundry room is well-organized with ample storage and workspace.
Both bathrooms are tastefully appointed, one featuring neutral tiled walls and flooring with a bathtub, while the other showcases a more contemporary design with gray subway tiles and a walk-in shower. The bedrooms are bright and inviting, with one room featuring an accent wall with a subtle leaf pattern wallpaper.
The living room is comfortably furnished with a plush teal velvet sofa and benefits from natural light through a large bay window. Throughout the home, careful attention to detail is evident in the choice of lighting fixtures, artwork, and decorative elements, creating a cohesive and stylish living environment.
Entrance Hall
Entry through double glazed external door. Hallway providing access to downstairs cloakroom, living room and stairs to first floor. Laminate to flooring continued into living room.
Cloakroom/W/C
Downstairs cloakroom with W/C, handwash basin, radiator and double glazed window.
Living Room
5.11 x 3.99 - Large living room to the front aspect, offering large bay double glazed window. Laminate flooring continuing from entrance hallway. Coving to ceiling with neutral decor throughout.
Kitchen
Offering a sleek and modern open plan kitchen/dining room and family room. White wall and base units with contrasting dark work surfaces. Appliances including electric oven & hob with extractor.
Dining Room/Family Room
Light airy dining room to the rear aspect with the added benefit of an extension into a family room/2nd reception room complete with skylight. Laminate flooring continued throughout with three double glazed windows and French doors leading to rear garden.
Laundry Room
1.77 x 2.64 - Utility room completed with wall and base units, under counter space for washer/dryer. Double glazed external door leading to side access with laminate flooring continuing throughout.
Bedroom 1
Master bedroom to the front aspect. Large double bedroom with radiator and double glazed window.
Ensuite Shower Room
1.63 x 1.64 - To the front aspect with access from master bedroom. Offering curved shower cubicle, w/c and hand wash basin. Partially tiled walls and tiled floor. Frosted double glazed window and radiator.
Bedroom 2
2.68 x 3.01 - To the rear aspect, currently being used as a dressing room. Large double bedroom with laminate to flooring, double glazed windows and radiator.
Bedroom 3
2.68 x 1.82 - To the rear aspect. Single bedroom with double glazed window and radiator.
Family Bathroom
1.68 x 2.05 - Family bathroom complete with bath, w/c and hand wash basin. Partially tiled walls and tiled flooring.
External
Externally to the front, the property benefits from a driveway for upto two cars and grassed area. Path leading to large rear fenced garden.
Property Infomation
The following information should be read and considered by any potential buyers prior to making a transactional decision: Year Built: 2007-2011 Construction: Traditional Utilities: Gas mains Maintenance Charges: N/A Parking: Small Garage and Driveway Connectivity: No known issues with broadband speed or phone signal in this area. Local Authority: Hartlepool Council Tax band C Area: No known risk of crime or flooding in this area. Further information regarding the above can be clarified during the conveyancing period prior to completion. The information above has been provided by the seller and has not yet been verified at the point of producing this material. There may be more information related to the sale of this property that can be made available to any potential buyer.
Disclaimer
Your home is at risk if you do not keep up repayments on your mortgage or other loans secured on it. It is now a legal requirement under the Estate Agents Act 1991, to establish what mortgage, if any, is required and to confirm the applicants ability to obtain this finance. If you need any help or advice over obtaining a mortgage, our mortgage department will be pleased to help and advise you on all Building Society or Bank mortgages without obligation. This service is available even if you are not buying via ourselves. Written quotations available on request. There is no charge for this service. Please note that all sizes have been measured with an electronic measuring tape and are approximations only. Under the terms of the property miss-descriptions act we are obliged to point out that none of the services described in these particulars have been tested by ourselves. We present these details of the property in good faith and they were accurate at the time at which we (truncated)
Brochures
Particulars- COUNCIL TAXA payment made to your local authority in order to pay for local services like schools, libraries, and refuse collection. The amount you pay depends on the value of the property.Read more about council Tax in our glossary page.
- Band: C
- PARKINGDetails of how and where vehicles can be parked, and any associated costs.Read more about parking in our glossary page.
- Yes
- GARDENA property has access to an outdoor space, which could be private or shared.
- Yes
- ACCESSIBILITYHow a property has been adapted to meet the needs of vulnerable or disabled individuals.Read more about accessibility in our glossary page.
- Ask agent
Sedgewick Close, Hartlepool, TS24
Add an important place to see how long it'd take to get there from our property listings.
__mins driving to your place
Get an instant, personalised result:
- Show sellers you’re serious
- Secure viewings faster with agents
- No impact on your credit score
About Holbrook & Co, Hartlepool
Middleton Grange Shopping Centre, 127 York Road, Hartlepool, TS26 9DL

Your mortgage
Notes
Staying secure when looking for property
Ensure you're up to date with our latest advice on how to avoid fraud or scams when looking for property online.
Visit our security centre to find out moreDisclaimer - Property reference HAR250002. The information displayed about this property comprises a property advertisement. Rightmove.co.uk makes no warranty as to the accuracy or completeness of the advertisement or any linked or associated information, and Rightmove has no control over the content. This property advertisement does not constitute property particulars. The information is provided and maintained by Holbrook & Co, Hartlepool. Please contact the selling agent or developer directly to obtain any information which may be available under the terms of The Energy Performance of Buildings (Certificates and Inspections) (England and Wales) Regulations 2007 or the Home Report if in relation to a residential property in Scotland.
*This is the average speed from the provider with the fastest broadband package available at this postcode. The average speed displayed is based on the download speeds of at least 50% of customers at peak time (8pm to 10pm). Fibre/cable services at the postcode are subject to availability and may differ between properties within a postcode. Speeds can be affected by a range of technical and environmental factors. The speed at the property may be lower than that listed above. You can check the estimated speed and confirm availability to a property prior to purchasing on the broadband provider's website. Providers may increase charges. The information is provided and maintained by Decision Technologies Limited. **This is indicative only and based on a 2-person household with multiple devices and simultaneous usage. Broadband performance is affected by multiple factors including number of occupants and devices, simultaneous usage, router range etc. For more information speak to your broadband provider.
Map data ©OpenStreetMap contributors.
