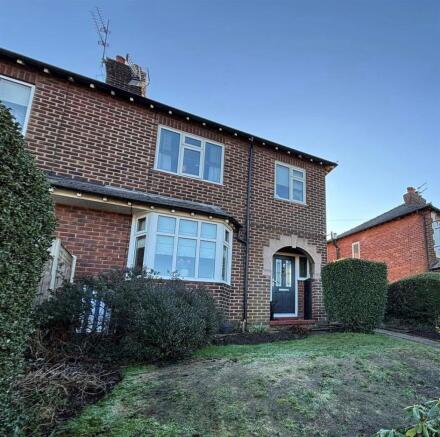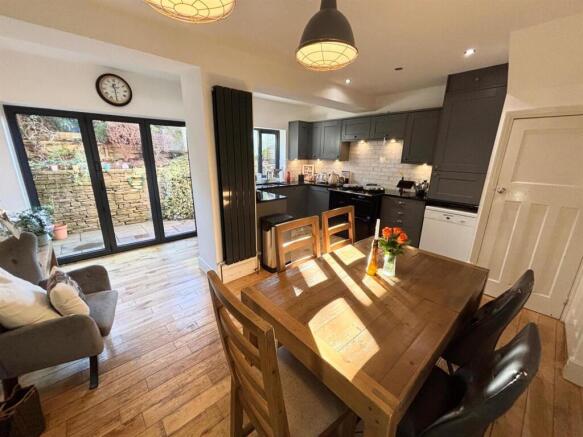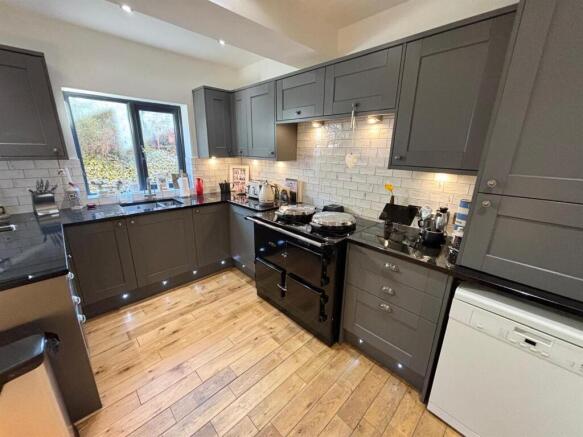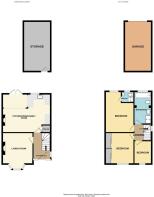
Wellington Road, Bollington, Macclesfield

- PROPERTY TYPE
Semi-Detached
- BEDROOMS
3
- BATHROOMS
2
- SIZE
Ask agent
- TENUREDescribes how you own a property. There are different types of tenure - freehold, leasehold, and commonhold.Read more about tenure in our glossary page.
Freehold
Key features
- SEMI-DETACHED FAMILY HOME LOCATED IN THE VILLAGE OF BOLLINGTON
- LIVING ROOM FEATURING A CONTEMPORARY GAS FIRE
- STYLISH FAMILY/DINING KITCHEN
- EPC RATING D AND COUNCIL TAX BAND C
- THREE BEDROOMS
- TWO BATHROOMS
- OFF ROAD PARKING AND DOUBLE STOREY GARAGE
- PRIVATE GARDEN
Description
Location - Bollington is approximately 3 miles North of Macclesfield, locally nicknamed "Happy Valley", and is on the River Dean and the Macclesfield Canal, on the south-western edge of the Peak District. Rising above the town is Kerridge Hill that is surmounted by White Nancy, a monument built to commemorate the Battle of Waterloo in the Napoleonic Wars. The location is a very convenient one for village amenities. Bollington has a real community feel and a lively arts scene, yet surrounded by some of the most stunning countryside providing peacefulness from your front door. Nearby Macclesfield town centre offers a modern shopping centre with a range of leisure facilities to suit most tastes. There is a popular monthly Treacle Market which is a bustling Arts, Antiques, Crafts, Food and Drink Market, held on the cobbles of the town centre with around 140 stalls of exceptional food and drink, unique crafts and vintage and information from the Macclesfield community. The access points of the North West Motorway network system, Manchester International Airport and some of Cheshire's finest countryside are close at hand. Intercity rail links to London Euston and Manchester Piccadilly can be found at Macclesfield and Wilmslow railway stations as well as commuter rail links to the local business centres.
Directions - Proceed out of Macclesfield along the Silk Road in a northerly direction and at the third roundabout, take the third exit onto Bollington Road. Continue along this road for some distance through the village, which turns into Henshall Road and then Wellington Road. Follow the road for a short while and the property will be found elevated on the right hand side just before the Co-op on the left.
Entrance Hallway - The composite front door opens to the hallway. Stairs to the first floor. Under stairs storage cupboard. Double glazed window to the side aspect.
Bay Fronted Living Room - 3.63m x 3.51m'' max (11'11 x 11'6'' max) - Feature contemporary living flame gas fire. Bay fronted double glazed window to the front aspect. Picture rail. Radiator.
Family/Dining Kitchen - 5.41m'' max x 4.70m'' max (17'9'' max x 15'5'' max -
Family/Dining Area - Featuring log burning stove within the chimney breast. Attractive solid oak flooring. Ample space for a table and chairs. Double glazed Bi-folding doors to garden. Radiator.
Kitchen - Beautifully appointed kitchen fitted with a comprehensive range of stylish base units with granite work surfaces over and matching wall mounted cupboards. Underhung one and a quarter bowl stainless steel sink unit with mixer tap. Space for a Range cooker. Space for a dishwasher and fridge/freezer. Built in storage cupboard housing the washing machine. Inset kickboard lighting. Attractive solid oak flooring. Open plan to the dining and family area.
Stairs To The First Floor - Double glazed window to the side aspect. Access to the loft space.
Bedroom One - 3.20m'' x 3.10m'' extending to 4.70m'' (10'6'' x 1 - Double bedroom with double glazed window to the rear aspect. Radiator.
En-Suite Shower Room - Fitted with a modern suite comprising; shower cubicle, push button low level WC and vanity wash hand basin. Tiled floor and part tiled walls. Chrome ladder style radiator. Recessed ceiling spotlights. Double glazed window to the rear aspect.
Bedroom Two - 3.63m'' x 2.46m'' to wardrobe fronts (11'11'' x 8' - Double bedroom fitted with a range of floor to ceiling wardrobes to one wall. Double glazed window to the front aspect with views over rooftops and mature trees. Radiator.
Bedroom Three - 2.64m'' x 2.03m'' (8'8'' x 6'8'') - Single bedroom with double glazed window to the front aspect. Radiator.
Stylish Family Bathroom - Fitted with a stylish white suite comprising; tiled panelled bath, separate walk in shower, push button low level WC and vanity wash basin. Tiled floor. Part tiled walls. Built in storage cupboard. Chrome ladder style radiator. Recessed ceiling spotlights. Double glazed window to rear aspect.
Outside -
Rear Garden - The well planned garden is split over two levels with an Indian stoned paved seating area ideal for "Al Fresco" dining and entertaining both family and friends. Steps lead up to an additional Indian stone patio and access to the rear of the garage/studio. Steps lead up to the driveway and garage.
Off Road Parking - Off road parking can be found to the rear of the property (accessed off Waterhouse Avenue).
Double Storey Garage/Studio - storage - 5.74m'' x 3.12m'' (storage - 18'10'' x 1 - The garage is fitted with an electric roller door (accessed off Waterhouse Avenue). The bottom half of the garage is ideal for a studio/workshop with a courtesy door to the garden.
Tenure - We have been advised from the vendor that the property is Freehold and the council tax band is C.
We would advise any perspective buyer to confirm these details with their legal representative.
Brochures
Wellington Road, Bollington, MacclesfieldJordan Fishwick Website- COUNCIL TAXA payment made to your local authority in order to pay for local services like schools, libraries, and refuse collection. The amount you pay depends on the value of the property.Read more about council Tax in our glossary page.
- Band: C
- PARKINGDetails of how and where vehicles can be parked, and any associated costs.Read more about parking in our glossary page.
- Yes
- GARDENA property has access to an outdoor space, which could be private or shared.
- Yes
- ACCESSIBILITYHow a property has been adapted to meet the needs of vulnerable or disabled individuals.Read more about accessibility in our glossary page.
- Ask agent
Wellington Road, Bollington, Macclesfield
Add an important place to see how long it'd take to get there from our property listings.
__mins driving to your place
Get an instant, personalised result:
- Show sellers you’re serious
- Secure viewings faster with agents
- No impact on your credit score
Your mortgage
Notes
Staying secure when looking for property
Ensure you're up to date with our latest advice on how to avoid fraud or scams when looking for property online.
Visit our security centre to find out moreDisclaimer - Property reference 33616245. The information displayed about this property comprises a property advertisement. Rightmove.co.uk makes no warranty as to the accuracy or completeness of the advertisement or any linked or associated information, and Rightmove has no control over the content. This property advertisement does not constitute property particulars. The information is provided and maintained by Jordan Fishwick, Macclesfield. Please contact the selling agent or developer directly to obtain any information which may be available under the terms of The Energy Performance of Buildings (Certificates and Inspections) (England and Wales) Regulations 2007 or the Home Report if in relation to a residential property in Scotland.
*This is the average speed from the provider with the fastest broadband package available at this postcode. The average speed displayed is based on the download speeds of at least 50% of customers at peak time (8pm to 10pm). Fibre/cable services at the postcode are subject to availability and may differ between properties within a postcode. Speeds can be affected by a range of technical and environmental factors. The speed at the property may be lower than that listed above. You can check the estimated speed and confirm availability to a property prior to purchasing on the broadband provider's website. Providers may increase charges. The information is provided and maintained by Decision Technologies Limited. **This is indicative only and based on a 2-person household with multiple devices and simultaneous usage. Broadband performance is affected by multiple factors including number of occupants and devices, simultaneous usage, router range etc. For more information speak to your broadband provider.
Map data ©OpenStreetMap contributors.








