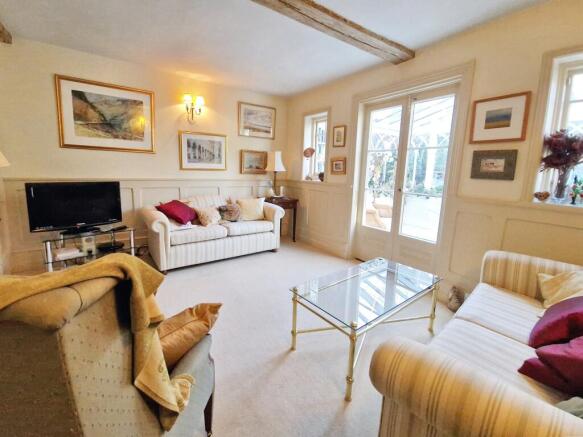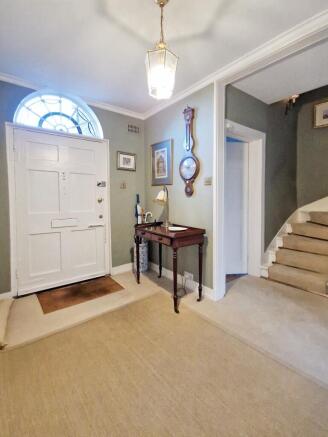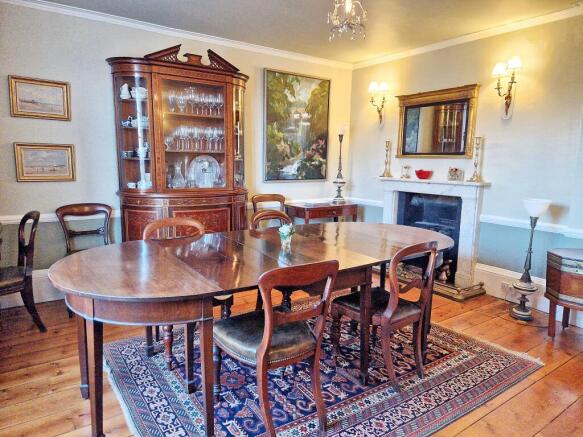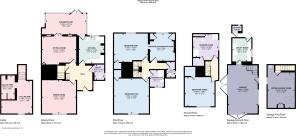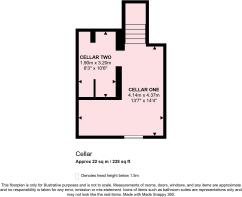
St Margaret's Street, Rochester

- PROPERTY TYPE
End of Terrace
- BEDROOMS
4
- BATHROOMS
2
- SIZE
Ask agent
- TENUREDescribes how you own a property. There are different types of tenure - freehold, leasehold, and commonhold.Read more about tenure in our glossary page.
Freehold
Key features
- NO ONWARD CHAIN
- GEORGIAN GRADE 11 LISTED HOUSE
- PRIME CENTRAL ROCHESTER LOCATION
- THREE/FOUR BEDROOMS
- TWO RECEPTION ROOMS
- TWO SHOWER ROOMS
- LARGE CONSERVATORY
- MODERN FITTED KITCHEN
- GARAGE AND UPPER ROOM
- CLOSE TO HIGH STREET AND STATION
Description
No Onward Chain. Rare opportunity to own this elegant three/four bedroomed Grade ll listed Georgian home, originating in 1720's with further additions in the 1860's. Set on St Margaret's Street, one of the most sought after locations in Rochester, the house is brick built under peg tile and slate roofs with many period features such as sash windows - some with shutters, fireplaces, doors, cellars, wall panelling and staircases. Greatly improved over more recent years with the addition of a large conservatory, modern fitted kitchen with integrated appliances and quartz worktops and in the 1980's the development of the garage to create a utility room and upper room ideal for hobbies or an office. Unusually there is a good sized walled garden with flagstone patio, lawn, mature flower and shrub beds. There are two reception rooms off the impressive hallway, two/three bedrooms, dressing room, shower room and toilet on the first floor and bedroom and shower room on the second floor. The house lies within a conservation area and sits well with historic landmarks including the Cathedral, Chertsey Castle Gate, Rochester Castle and the restored, vibrant High Street with its independent shops, cafes and restaurants. Rochester is well known for its association with Charles Dickens and hosts a variety of cultural festivals during the year, such as Sweeps, Dickensian Christmas and Castle gardens concerts. The attractive High Street is lined with a selection of period buildings dating from Georgian and Victorian times. There are a range of schools, private and state, including Kings School, Rochester Girls Grammar School and the Mathematical school all within walking distance. The mainline station is within a few minutes' walk and has excellent services to London Cannon Street, Charing Cross, Victoria and a hi-speed service to Ebbsfleet (18min), Stratford and St Pancras (38 min). There are also excellent road links via the A2, M2, M20 and M25 to Maidstone, Canterbury, London, Bluewater shopping centre, Ebbsfleet International Station and Gatwick Airport.
Flagstone gated front Courtyard
ENTRANCE DOOR with fan light over to ENTRANCE HALL: an impressive hall with original stairs to first floor, radiator, door and stairs to cellars
CLOAKROOM: sash window to side, high level w.c, wash hand basin, radiator, tiled floor and splashback
DINING ROOM: sash window to front with shutters, original floorboards, dado rail, cast iron fireplace with marble surround, marble hearth with brass fender
SITTING ROOM: windows and French doors to conservatory, underfloor heating, large brick fireplace with bresemmer beam and log burner, half wall panelling, stripped beams, alcove cupboards
CONSERVATORY: double glazed wooden arched windows to three sides, pitched glass panel roof, glazed doors to garden, porcelain tiled floor, underfloor heating
KITCHEN: sash window to rear, modern fitted kitchen with fitted wall and base cupboards, quartz worktops with inset granite sink, built in dishwasher and freezer, space for range cooker, extractor fan, underfloor heating, door to conservatory
CELLARS: two good sized chambers, brick floor, power and light, wine bins
FIRST FLOOR LANDING: radiator, stairs to second floor
BEDROOM ONE: sash window to rear overlooking garden, cast iron fireplace, alcove cupboard, ceiling beam, radiator, door to
BEDROOM FOUR/DRESSING ROOM: sash window to rear, radiator, fitted wardrobes, alcove cupboards one housing Vaillant gas boiler and hot water cylinder
BEDROOM TWO: sash window to front with shutters, cast iron fireplace with marble surround, alcove cupboard, radiator, fitted bookshelves
SHOWER ROOM: sash window to front with shutters, radiator, wash hand basin in unit, walk in shower with mains fed shower, tiled floor and splashback
CLOAKROOM: sash window to side, pedestal wash hand basin, low level w.c
SECOND FLOOR LANDING: overstairs cupboard
BEDROOM THREE: window to front with window seat, radiator, cast iron fireplace, alcove cupboard
SHOWER ROOM: secondary double glazed window to side, shower cubicle with mains fed shower, tiled splashback, low level w.c, wash hand basin in unit, radiator, airing cupboard, eaves cupboard
EXTERIOR: A very attractive walled REAR GARDEN: Full width flagstone terrace, raised beds leading up to further terrace and lawn which stretches behind adjoining houses to give an unusually large garden. Mature flower and shrub beds. Side gate to Love Lane. There is a Detached GARAGE: twin sets of opening doors and personal door to garden, power and light, staircase to upper room, door to UTILITY: window to side, fitted units with sink and worktops, radiator, plumbed for washing machine and dryer. UPPER GARAGE ROOM: windows to both sides, wash hand basin in unit, radiators. BRICK OUTSIDE TOILET: window, low level w.c, storage area.
- COUNCIL TAXA payment made to your local authority in order to pay for local services like schools, libraries, and refuse collection. The amount you pay depends on the value of the property.Read more about council Tax in our glossary page.
- Band: E
- PARKINGDetails of how and where vehicles can be parked, and any associated costs.Read more about parking in our glossary page.
- Yes
- GARDENA property has access to an outdoor space, which could be private or shared.
- Yes
- ACCESSIBILITYHow a property has been adapted to meet the needs of vulnerable or disabled individuals.Read more about accessibility in our glossary page.
- Ask agent
Energy performance certificate - ask agent
St Margaret's Street, Rochester
Add an important place to see how long it'd take to get there from our property listings.
__mins driving to your place
Your mortgage
Notes
Staying secure when looking for property
Ensure you're up to date with our latest advice on how to avoid fraud or scams when looking for property online.
Visit our security centre to find out moreDisclaimer - Property reference CHA0002289. The information displayed about this property comprises a property advertisement. Rightmove.co.uk makes no warranty as to the accuracy or completeness of the advertisement or any linked or associated information, and Rightmove has no control over the content. This property advertisement does not constitute property particulars. The information is provided and maintained by Machin Lane LTD, Rochester. Please contact the selling agent or developer directly to obtain any information which may be available under the terms of The Energy Performance of Buildings (Certificates and Inspections) (England and Wales) Regulations 2007 or the Home Report if in relation to a residential property in Scotland.
*This is the average speed from the provider with the fastest broadband package available at this postcode. The average speed displayed is based on the download speeds of at least 50% of customers at peak time (8pm to 10pm). Fibre/cable services at the postcode are subject to availability and may differ between properties within a postcode. Speeds can be affected by a range of technical and environmental factors. The speed at the property may be lower than that listed above. You can check the estimated speed and confirm availability to a property prior to purchasing on the broadband provider's website. Providers may increase charges. The information is provided and maintained by Decision Technologies Limited. **This is indicative only and based on a 2-person household with multiple devices and simultaneous usage. Broadband performance is affected by multiple factors including number of occupants and devices, simultaneous usage, router range etc. For more information speak to your broadband provider.
Map data ©OpenStreetMap contributors.
