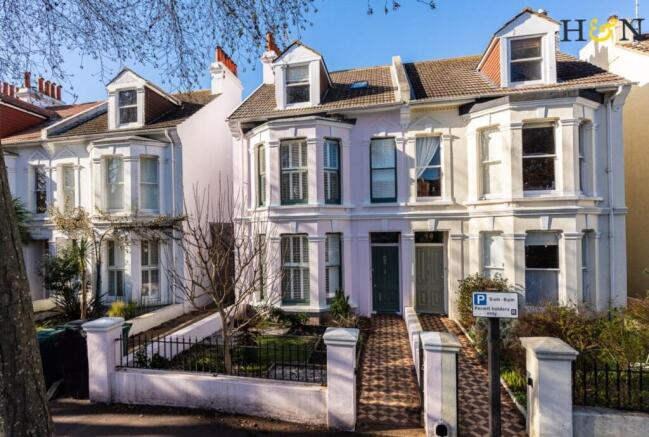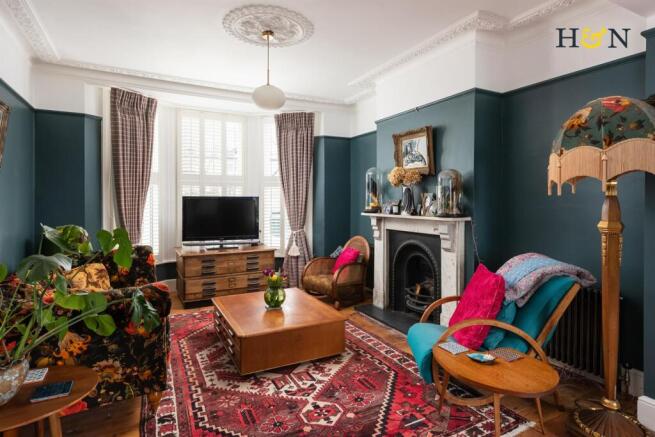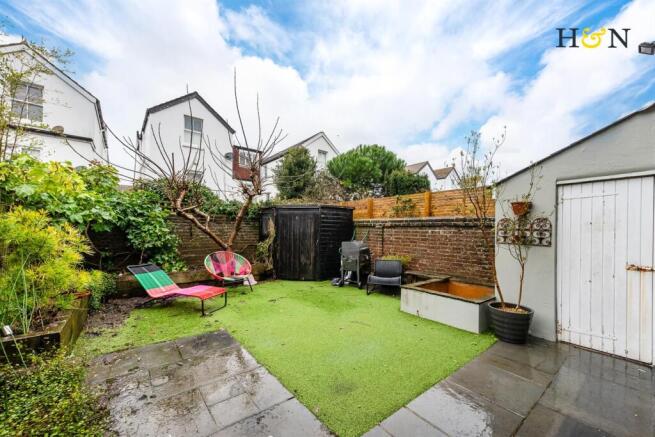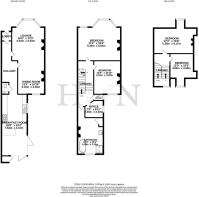Westbourne Gardens, Hove

- PROPERTY TYPE
Semi-Detached
- BEDROOMS
4
- BATHROOMS
1
- SIZE
1,970 sq ft
183 sq m
- TENUREDescribes how you own a property. There are different types of tenure - freehold, leasehold, and commonhold.Read more about tenure in our glossary page.
Freehold
Key features
- DESIRABLE HOVE LOCATION
- SEMI-DETACHED PERIOD HOUSE
- BEAUTIFULLY PRESENTED | ORIGINAL FEATURES
- ACCOMMODATION ARRANGED OVER THREE FLOORS
- FOUR DOUBLE BEDROOMS
- LUXURY BATHROOM
- KITCHEN DINER WITH GARDEN VIEWS
- WEST FACING REAR GARDEN
- HOME OFFICE
Description
A stunning Semi-detached Victorian Villa with bay fronted and rendered elevations under a tiled roof. Situated in a desirable tree-lined street in Hove within close proximity of the seafront and amenities. Having been thoughtfully restored and retaining many period features with cast iron fireplaces, original wood floors and beautiful decorative coving, the property offers spacious accommodation arranged over three floors. Comprising a large through living/dining room, spacious kitchen breakfast room with bi-fold doors, four double bedrooms, a home office and a newly installed luxury family bathroom. Furthermore, the property enjoys a low maintenance landscaped rear garden with a favoured westerly aspect.
Location - Westbourne Gardens was developed circa 1880 and is a very popular tree lined road sited between New Church Road and Portland Road. Local shops and amenities can be found close by with a more comprehensive range to be found in Church Road which is a short walk from the property. Hove Mainline Railway Station is within a mile of the property having a direct link to London Victoria and surrounding areas. Hove seafront is also extremely close where you can enjoy leisurely seafront walks. Nearby you'll find an array of well regarded schools and nurseries such as Deepdene, St Christophers, and Hove Village Nursery.
Approach - Approached from level ground via a gated, enclosed front garden of low maintenance. A period tiled pathway leads to the property's entrance, with secured gated side access to rear garden.
Accommodation - Once inside the property, the sympathetic restoration of this beautiful period home is immediately apparent. The spacious entrance hall is warm and inviting with its real wood floors, high ceilings and period decorative coving with doors to all principal rooms including a downstairs cloakroom.
Spanning the depth of the house, the through living/dining room is spacious with a rich Farrow and Ball décor, picture rails , real wood floors continued and beautiful decorative covering with ceiling rose. Enjoying a dual aspect having a bay window with plantation shutters over looking the street and a tall sash window to the rear westerly garden view. There are Pewter period style radiators and cast iron fireplaces with marble surrounds.
At the end of the hall you'll find the generous kitchen breakfast room which enjoys underfloor heating and a dual aspect with two sets of grey powder coated bi-fold doors that give direct access to the private garden and really bring the outside in. Comprising a range of gloss wall and base units, a composite work surface with matching upstand and breakfast bar divide with modern pendant lighting over head. There's an undermounted stainless steel sink and moulded drainer, a Range cooker and separate oven and grill stack with integrated washing machine, dishwasher and space for a freestanding fridge freezer. Over looking the garden there's ample space for a dining table and chairs.
The original staircase with oak balustrade and stripped wood treads rises to the first floor half landing and luxury bathroom. This generous space has a newly installed bathroom suite, period in style and in keeping with the property's age. Comprising a freestanding claw foot bath tub, a Thomas Crapper Victorian style sink with chrome frame and a separate walk in shower cubicle. There a large linen cupboard and vintage radiator. Adjacent you'll find a home office (currently arranged as a bathroom) and separate WC.
Bedroom one has a pleasant outlook over the tree-lined street and is lovely and bright with a large bay and second window with split plantation shutters. With real wood floors continued and high skirting boards, muted tones of mauve and Pewter column radiators, this beautiful bedroom also has a stunning cast iron fireplace with marble surround and decorative tiled inserts.
Bedroom two sits just behind over looking the rear garden with a westerly aspect and is spacious double room.
A further turning staircase rises to the second floor half landing with a feature irregular shape window to the rear. Here you'll find two further double bedrooms both with quaint 'Peter Pan' style windows, powder pink colour palette and wood floors.
Outside - Accessed via the kitchen breakfast room the rear garden is a low maintenance private space, wall and fence enclosed. Laid to flag stone paving, the patio adjoins an artificial lawn that has raised sleeper borders and an array of mature shrubs, trees and palms, with a garden shed and outside store, as well as useful gated side access to the front of the property.
Additional Information - EPC rating: E
Internal measurement: 1,970 Square feet / 183 Square metres
Tenure: Freehold
Council tax band: E
Parking zone: R
Brochures
Westbourne Gardens, HoveBrochure- COUNCIL TAXA payment made to your local authority in order to pay for local services like schools, libraries, and refuse collection. The amount you pay depends on the value of the property.Read more about council Tax in our glossary page.
- Band: D
- PARKINGDetails of how and where vehicles can be parked, and any associated costs.Read more about parking in our glossary page.
- Permit
- GARDENA property has access to an outdoor space, which could be private or shared.
- Yes
- ACCESSIBILITYHow a property has been adapted to meet the needs of vulnerable or disabled individuals.Read more about accessibility in our glossary page.
- Ask agent
Westbourne Gardens, Hove
Add an important place to see how long it'd take to get there from our property listings.
__mins driving to your place
Your mortgage
Notes
Staying secure when looking for property
Ensure you're up to date with our latest advice on how to avoid fraud or scams when looking for property online.
Visit our security centre to find out moreDisclaimer - Property reference 33616472. The information displayed about this property comprises a property advertisement. Rightmove.co.uk makes no warranty as to the accuracy or completeness of the advertisement or any linked or associated information, and Rightmove has no control over the content. This property advertisement does not constitute property particulars. The information is provided and maintained by Healy & Newsom, Hove. Please contact the selling agent or developer directly to obtain any information which may be available under the terms of The Energy Performance of Buildings (Certificates and Inspections) (England and Wales) Regulations 2007 or the Home Report if in relation to a residential property in Scotland.
*This is the average speed from the provider with the fastest broadband package available at this postcode. The average speed displayed is based on the download speeds of at least 50% of customers at peak time (8pm to 10pm). Fibre/cable services at the postcode are subject to availability and may differ between properties within a postcode. Speeds can be affected by a range of technical and environmental factors. The speed at the property may be lower than that listed above. You can check the estimated speed and confirm availability to a property prior to purchasing on the broadband provider's website. Providers may increase charges. The information is provided and maintained by Decision Technologies Limited. **This is indicative only and based on a 2-person household with multiple devices and simultaneous usage. Broadband performance is affected by multiple factors including number of occupants and devices, simultaneous usage, router range etc. For more information speak to your broadband provider.
Map data ©OpenStreetMap contributors.





