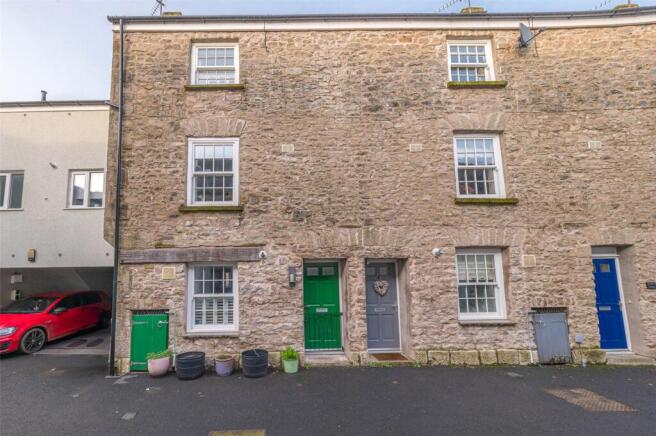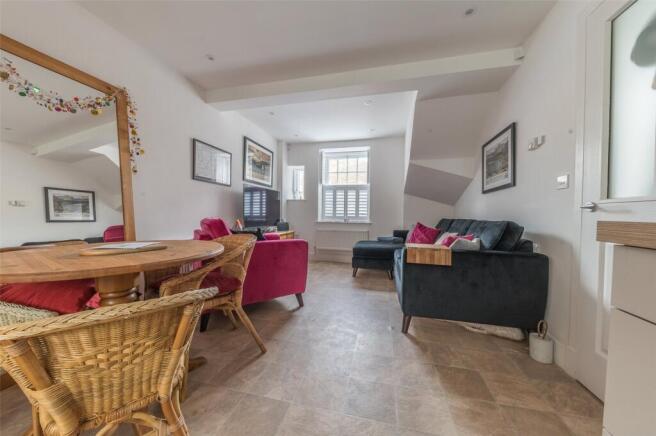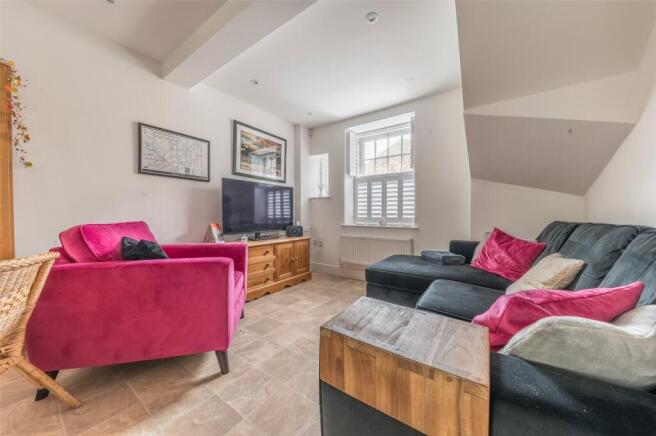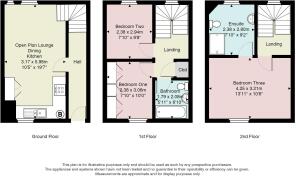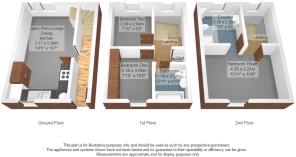
Library Road, Kendal, Cumbria, LA9

- PROPERTY TYPE
Terraced
- BEDROOMS
3
- BATHROOMS
2
- SIZE
Ask agent
Key features
- Three storey townhouse with excellent access to town centre
- Car port parking
- Open plan lounge dining kitchen
- Two bedrooms and bathroom on first floor
- Second floor master bedroom with ensuite
- Double glazed throughout
- GCH
- Neutral decor
Description
OVERVIEW
Forming part of a small modern development, this three storey townhouse is an ideal first time buy or lock and leave second home. Within Kendal’s Conservation Area with independent and high street chain shops, cafes, bars and amenities on the doorstep, the property is perfectly placed yet away from the hustle and bustle. An open plan lounge dining kitchen space is ideal for entertaining and there are two bedrooms and a house bathroom on the first floor plus a generous master bedroom with ensuite to the second floor. A covered carport provides all important parking and there is a bin store space. Decorated throughout in calm neutral tones, the property has gas central heating and period style sash double glazing - all but one of the windows are fitted with plantation shutters. Viewing is essential to fully appreciate.
ACCOMMODATION
From the yard access, a cheerful green painted door leads into:
HALL
Painted in white throughout, the hallway has downlights, a radiator and stairs leading to the first floor.
OPEN PLAN LOUNGE DINING KITCHEN
10' 5" x 19' 7" (3.17m x 5.98m) max A dual aspect room with space for both lounge and dining suites. Easy maintained vinyl flooring runs throughout and there are two radiators, downlights, a television point and Open Reach socket. The kitchen area is fitted with modern mushroom shaded base and wall units with brushed chrome effect handles, wood grain effect worktops and a stainless steel one and a half bowl sink with drainer. Electric hob with canopy above, an electric oven and a full height integrated fridge freezer within the contrasting wood grain effect cupboards. Wall mounted Vaillant boiler, under unit lighting, plumbing for a washing machine and an LED colour changing light above the window. Three double glazed sash windows with plantation shutters.
FIRST FLOOR LANDING
The painted stairs continue to the second floor and there is a feature Westmorland window to the rear aspect. Downlights and a built-in utility cupboard.
BEDROOM ONE
7' 10" x 10' 0" (2.38m x 3.06m) max A double glazed sash window with plantation shutters faces the front aspect. Fitted features include wall-to-wall built-in wardrobes, LED downlights and a radiator.
BEDROOM TWO
7' 10" x 9' 8" (2.38m x 2.94m) A double glazed sash window with plantation shutters faces the rear aspect. Fitted features include LED downlights, a radiator and both television and telephone points.
BATHROOM
5' 11" x 6' 10" (1.79m x 2.08m) A modern bathroom fitted with a bath with shower above and glass screen, a wash hand basin and WC. There is tiling above the bath and sink, an extractor, downlights and chrome heated towel rail.
SECOND FLOOR LANDING
Featuring the top of the Westmorland window and bespoke book shelving, the owner has created a lovely quiet reading nook at the top of the stairs lit by downlights.
BEDROOM THREE
13' 11" x 10' 6" (4.25m x 3.21m) A lovely sized master bedroom, light and airy with a part vaulted ceiling, wall-to-wall storage and a double glazed sash window fitted with plantation shutters faces the front aspect. Fitted features include downlights and a radiator.
ENSUITE
7' 10" x 9' 2" (2.38m x 2.80m) A generous ensuite fitted with a large tiled shower cubicle, a wash hand basin and WC. There are downlights, an extractor and a chrome heated towel rail. A double glazed sash window faces the rear and is fitted with plantation shutters.
CARPORT
Located to the left hand side of the property is a covered parking space/car port - a valuable asset in a town centre location. Adjacent to the front door is a small store, perfect for bin and recycling storage.
DIRECTIONS
On foot from our office on Highgate, proceed to the town hall and straight on towards Stramongate. Turn down the yard alongside Holland and Barrett (opposite Market Place) and continue to the end. Continue straight on at the end past Number 16 The Salon and Fellside Brides into Martindales Yard. The property is located to the right hand side. what3words///priced.traps.editor
TRANSPORT LINKS
Located in the centre of Kendal, the gateway to the Lake District, this property is a stone's throw from vibrant local amenities including diverse bars, restaurants, shops and supermarkets. A strong Arts and Crafts scene, highlighted by the celebrated Brewery Arts Centre, offers cultural enrichment year-round. Accessibility is a breeze, with two local train stations - Kendal Station is within walking distance and Oxenholme for the West Coast Mainline just a short drive away and there is good access to the M6 motorway. Kendal's main bus interchange is just a few minutes’ walk.
GENERAL INFORMATION
Services: Mains Water, Gas, Electric and Drainage Tenure: Leasehold. Balance of a 999 year lease from April 2018. A variable management charge for Buildings Insurance. We are advised for 2024 this was £275.00. Please note short term letting is restricted under the lease terms. Council Tax Band: D EPC Grading: C
Brochures
Particulars- COUNCIL TAXA payment made to your local authority in order to pay for local services like schools, libraries, and refuse collection. The amount you pay depends on the value of the property.Read more about council Tax in our glossary page.
- Band: D
- PARKINGDetails of how and where vehicles can be parked, and any associated costs.Read more about parking in our glossary page.
- Yes
- GARDENA property has access to an outdoor space, which could be private or shared.
- Yes
- ACCESSIBILITYHow a property has been adapted to meet the needs of vulnerable or disabled individuals.Read more about accessibility in our glossary page.
- Ask agent
Library Road, Kendal, Cumbria, LA9
Add an important place to see how long it'd take to get there from our property listings.
__mins driving to your place
Your mortgage
Notes
Staying secure when looking for property
Ensure you're up to date with our latest advice on how to avoid fraud or scams when looking for property online.
Visit our security centre to find out moreDisclaimer - Property reference KEN240388. The information displayed about this property comprises a property advertisement. Rightmove.co.uk makes no warranty as to the accuracy or completeness of the advertisement or any linked or associated information, and Rightmove has no control over the content. This property advertisement does not constitute property particulars. The information is provided and maintained by Milne Moser, Kendal. Please contact the selling agent or developer directly to obtain any information which may be available under the terms of The Energy Performance of Buildings (Certificates and Inspections) (England and Wales) Regulations 2007 or the Home Report if in relation to a residential property in Scotland.
*This is the average speed from the provider with the fastest broadband package available at this postcode. The average speed displayed is based on the download speeds of at least 50% of customers at peak time (8pm to 10pm). Fibre/cable services at the postcode are subject to availability and may differ between properties within a postcode. Speeds can be affected by a range of technical and environmental factors. The speed at the property may be lower than that listed above. You can check the estimated speed and confirm availability to a property prior to purchasing on the broadband provider's website. Providers may increase charges. The information is provided and maintained by Decision Technologies Limited. **This is indicative only and based on a 2-person household with multiple devices and simultaneous usage. Broadband performance is affected by multiple factors including number of occupants and devices, simultaneous usage, router range etc. For more information speak to your broadband provider.
Map data ©OpenStreetMap contributors.
