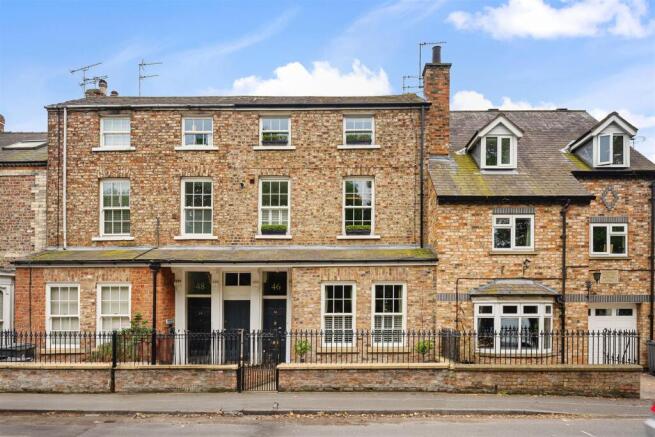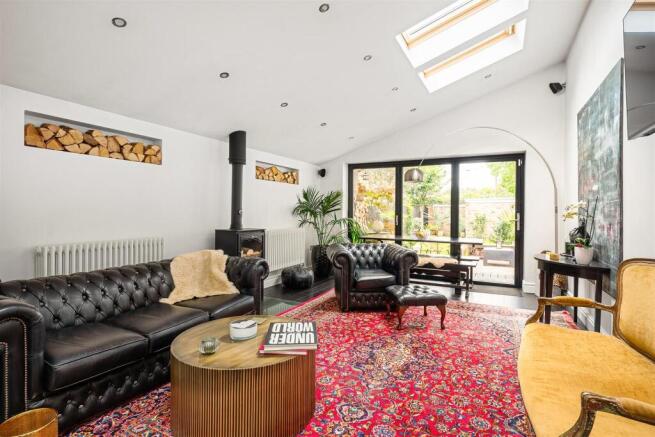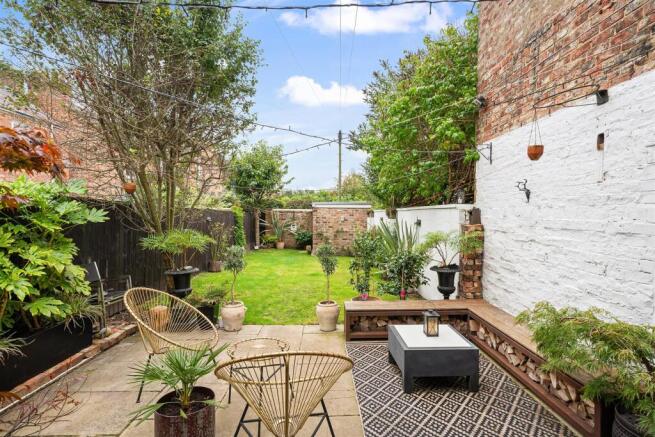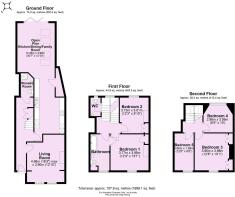
Haxby Road, York YO31 8JX

- PROPERTY TYPE
Terraced
- BEDROOMS
5
- BATHROOMS
2
- SIZE
1,700 sq ft
158 sq m
- TENUREDescribes how you own a property. There are different types of tenure - freehold, leasehold, and commonhold.Read more about tenure in our glossary page.
Freehold
Key features
- An Immaculately Presented Period Terraced Townhouse
- Updated to a Very High Standard
- Separate Sitting Room
- Impressive Extended Kitchen and Family Room
- Bi Folding Doors onto Terrace and Private Lawned Rear Garden
- Ground Floor Shower Room
- Two First Floor Double Bedrooms. House Bathroom. Separate WC.
- Two Second Floor Double Bedrooms & Smaller Bedroom
- Lawned Gardens with Brick Storage Shed
- Double Glazed Sash Style Windows
Description
This imposing and handsome Victorian townhouse, dating back to 1880, is situated just moments from York city centre and boasts beautiful views over the picturesque Clarence Gardens.
The property offers a mature, walled rear garden, while being within walking distance of York St John's University and York Hospital.
Blending period charm with modern design, the well-appointed accommodation spans three floors, offering a superb balance of original features and contemporary finishes. Upon entering, you are greeted by a welcoming hallway that leads into the principal reception room. This elegant space features a striking bay window that floods the room with natural light, and a charming fireplace.
The true heart of the home is the extended open-plan kitchen, dining, and living area at the rear. This expansive, modern space is perfect for family life and entertaining, with bi-fold doors opening directly onto the garden. The contemporary kitchen is fitted with a range of sleek wall and base units, integrated appliances, complemented by stunning granite countertops and a pantry. The living and dining area is spacious and inviting, featuring a cosy log burner and Velux windows that add to the light and airy atmosphere. Completing the ground floor is a stylish shower room with elegant limestone tiles and a useful under-stairs storage cupboard.
On the first floor, you will find two generously sized double bedrooms one with fitted storage, both showcasing beautiful period fireplaces. A luxurious family bathroom suite with high-end fittings, along with a separate WC both with marble tiles. The second-floor houses three further well-proportioned bedrooms, one with fitted wardrobes, offering flexibility for families, guests, or home office space.
Externally, the property features a charming forecourt enclosed by traditional wrought iron railings and a gate. The rear garden has been beautifully landscaped, with mature planting, a lawn, and a delightful patio area perfect for relaxing or alfresco dining during the summer months. Additionally, there is a practical brick-built storage area and access to the front of the property. On street parking is available.
In summary, this is a stunning Victorian home that combines timeless period elegance with a contemporary, extended living space. Perfectly situated in a prime location, it offers a unique opportunity to enjoy both the character of a historic property and the conveniences of modern living.
General Remarks -
Viewing - All viewing is strictly by prior appointment with the sole selling agents, Hudson Moody. Please contact our offices at 58, Micklegate, York, YO1 6LF.
Fixtures And Fittings - All fixtures and fittings are specifically excluded from the sale unless they are mentioned in the particulars of sale.
Location - The property is ideally situated on Haxby Road and within easy reach of York city centre, the District Hospital and enjoys easy access to the outer ring road.
Services - Mains supplies of water, electricity and drainage. Gas fired central heating.
Local Authority York - City of York Council, West Offices, Station Rise, York, YO1 6GA. Telephone .
Offer Procedure - Before contacting a Building Society, Bank or Solicitor you should make your offer to the office dealing with the sale, as any delay may result in the sale being agreed to another purchaser, thus incurring unnecessary costs. Under the Estate Agency Act 1991, you will be required to provide us with financial information in order to verify your position, before we can recommend your offer to the vendor. We will also require proof of identification in order to adhere to Money Laundering Regulations.
Brochures
Haxby Road, York YO31 8JX- COUNCIL TAXA payment made to your local authority in order to pay for local services like schools, libraries, and refuse collection. The amount you pay depends on the value of the property.Read more about council Tax in our glossary page.
- Band: D
- PARKINGDetails of how and where vehicles can be parked, and any associated costs.Read more about parking in our glossary page.
- Ask agent
- GARDENA property has access to an outdoor space, which could be private or shared.
- Yes
- ACCESSIBILITYHow a property has been adapted to meet the needs of vulnerable or disabled individuals.Read more about accessibility in our glossary page.
- Ask agent
Haxby Road, York YO31 8JX
Add an important place to see how long it'd take to get there from our property listings.
__mins driving to your place
Your mortgage
Notes
Staying secure when looking for property
Ensure you're up to date with our latest advice on how to avoid fraud or scams when looking for property online.
Visit our security centre to find out moreDisclaimer - Property reference 33397165. The information displayed about this property comprises a property advertisement. Rightmove.co.uk makes no warranty as to the accuracy or completeness of the advertisement or any linked or associated information, and Rightmove has no control over the content. This property advertisement does not constitute property particulars. The information is provided and maintained by Hudson Moody, York City Centre. Please contact the selling agent or developer directly to obtain any information which may be available under the terms of The Energy Performance of Buildings (Certificates and Inspections) (England and Wales) Regulations 2007 or the Home Report if in relation to a residential property in Scotland.
*This is the average speed from the provider with the fastest broadband package available at this postcode. The average speed displayed is based on the download speeds of at least 50% of customers at peak time (8pm to 10pm). Fibre/cable services at the postcode are subject to availability and may differ between properties within a postcode. Speeds can be affected by a range of technical and environmental factors. The speed at the property may be lower than that listed above. You can check the estimated speed and confirm availability to a property prior to purchasing on the broadband provider's website. Providers may increase charges. The information is provided and maintained by Decision Technologies Limited. **This is indicative only and based on a 2-person household with multiple devices and simultaneous usage. Broadband performance is affected by multiple factors including number of occupants and devices, simultaneous usage, router range etc. For more information speak to your broadband provider.
Map data ©OpenStreetMap contributors.









