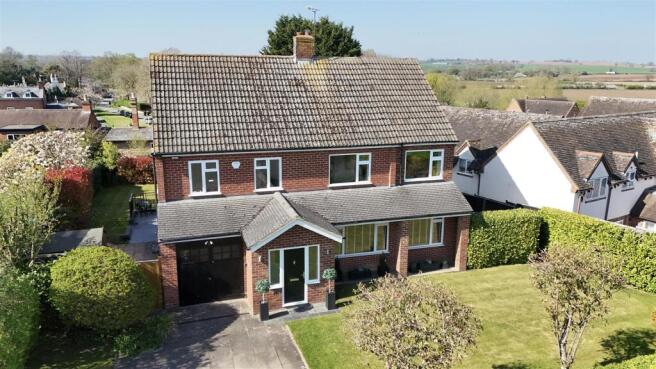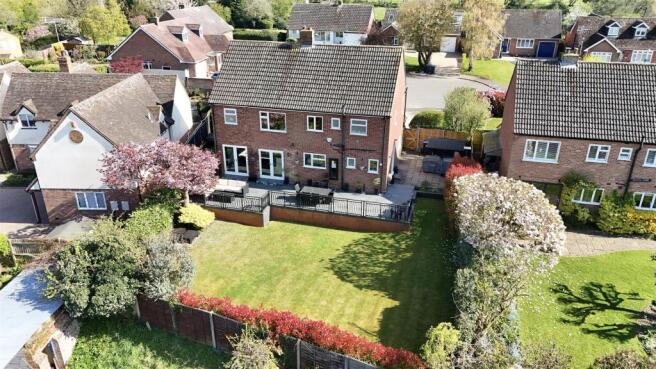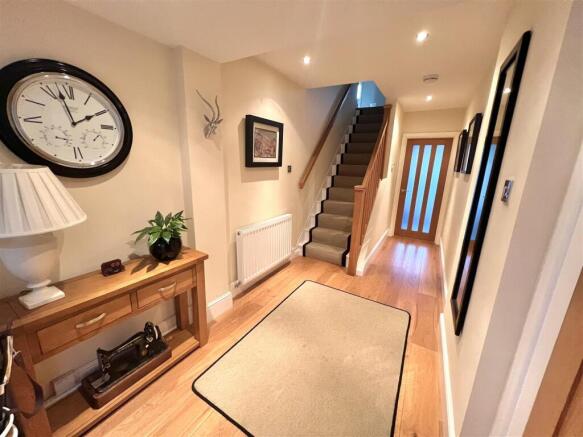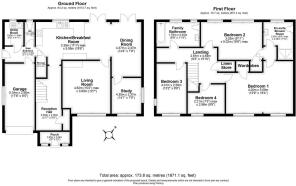Avonfields Close, Alveston, Stratford-Upon-Avon

- PROPERTY TYPE
Detached
- BEDROOMS
4
- BATHROOMS
2
- SIZE
Ask agent
- TENUREDescribes how you own a property. There are different types of tenure - freehold, leasehold, and commonhold.Read more about tenure in our glossary page.
Freehold
Key features
- Village Charm: Enjoy the best of Alveston life with a local pub, countryside walks, and a quiet cul-de-sac setting away from main roads.
- Spacious Plot: A larger-than-average plot compared to neighbouring properties, offering incredible potential for future extensions, subject to planning.
- Move-In Ready: Immaculately maintained by the current owners, with no internal works needed—perfect for making your own mark when you’re ready.
- Heart of the Home: A stunning open-plan kitchen and dining area with sleek modern units, quartz countertops, and French doors leading to the garden.
- Home Office: A dedicated study with peaceful views of the close, ideal for working from home or quiet contemplation.
- Elegant Sitting Room: Relax in a charming, square-shaped room featuring a large picture window, elegant fireplace, and classic ceiling cornicing.
- Thoughtful Layout: Includes a practical utility room, downstairs cloakroom, and internal access to the garage, plus a side door leading to the garden.
- Outdoor Entertaining: An extensive raised patio perfect for al fresco dining, overlooking a generous, mature garden with plenty of space to enjoy and expand.
Description
Nestled in a quiet cul-de-sac, this beautifully presented and thoughtfully extended home occupies a larger-than-average plot compared to neighbouring properties. Lovingly maintained by the current owners, the property offers not only a charming and well-designed living space but also the exciting potential for further expansion, subject to planning permissions. With generous space on both sides of the house, there are ample opportunities to extend, whether you dream of adding more living space or even an additional garage, making this a home that can grow and adapt to your needs.
Upon entering through the enclosed porch, you’re greeted by a welcoming reception hall with rich oak flooring, setting a warm and inviting tone. The heart of the home lies straight ahead: an impressive open-plan kitchen and dining area, thoughtfully designed with sleek modern units and elegant marble countertops. This space flows effortlessly into a cosy seating area and a dining zone, both opening onto the beautifully landscaped garden through French doors, making it perfect for family gatherings or entertaining friends.
To the front of the house, a dedicated study offers a tranquil workspace with pleasant views of the close, while the charming sitting room invites you in with its square proportions, large picture window, and an elegant fireplace, finished with classic ceiling cornicing. It’s a perfect spot to unwind at the end of the day.
Continuing from the kitchen, a practical lobby leads to a handy utility room and a downstairs cloakroom, keeping daily chores neatly out of sight and sound. This area also features an internal door providing direct access to the garage and a side door leading to the garden, adding to the convenience and thoughtful layout of the home.
Upstairs, you’ll find four well-proportioned bedrooms. The master bedroom, with its unique L-shaped design, offers plenty of space for a dressing area and enjoys an abundance of natural light through two large windows. A Jack and Jill en-suite with a double shower connects the master to the guest bedroom, and there’s the option to make this en-suite private if preferred. The two additional bedrooms include two excellent doubles and a spacious single, complemented by a generously sized main family bathroom.
Outside, the property continues to impress with a rear garden that invites you to relax and entertain. An extensive raised patio runs beyond the full width of the house, perfect for al fresco dining, with steps leading down to a mature lawn bordered by colourful plantings. The garden's size and layout provide a sense of space and privacy, while the width of the plot opens up possibilities for future extensions or outdoor enhancements.
The front garden features a well-maintained lawn and a double-width driveway, offering parking for several cars and the potential to extend further if needed. This home is a perfect blend of charm, practicality, and future possibilities, set in a sought-after village location.
General Information - Subjective comments in these details imply the opinion of the selling Agent at the time these details were prepared. Naturally, the opinions of purchasers may differ.
Agents Note: We have not tested any of the electrical, central heating or sanitaryware appliances. Purchasers should make their own investigations as to the workings of the relevant items. Floor plans are for identification purposes only and not to scale. All room measurements and mileages quoted in these sales particulars are approximate.
Fixtures and Fittings: All those items mentioned in these particulars by way of fixtures and fittings are deemed to be included in the sale price. Others, if any, are excluded. However, we would always advise that this is confirmed by the purchaser at the point of offer.
Tenure: The property is Freehold with vacant possession upon completion of the purchase.
In line with The Money Laundering Regulations 2007 we are duty bound to carry out due diligence on all of our clients to confirm their identity.
To complete our quality service, Edwards Estate Agents is pleased to offer the following:-
Free Valuation: Please contact the office on to make an appointment.
Conveyancing: Very competitive fixed price rates agreed with our panel of experienced and respected Solicitors. Please contact this office for further details.
Mortgages: We can offer you free advice and guidance on the best and most cost-effective way to fund your purchase with the peace of mind that you are being supported by professional industry experts throughout your journey.
Edwards Estate Agents for themselves and for the vendors of the property whose agents they are, give notice that these particulars do not constitute any part of a contract or offer, and are produced in good faith and set out as a general guide only. The vendor does not make or give, and neither Edwards Estate Agents nor any person in his employment, has an authority to make or give any representation or warranty whatsoever in relation to this property.
Brochures
Avonfields Close, Alveston, Stratford-Upon-AvonAvonfields Close Home Fact FileBrochure- COUNCIL TAXA payment made to your local authority in order to pay for local services like schools, libraries, and refuse collection. The amount you pay depends on the value of the property.Read more about council Tax in our glossary page.
- Band: E
- PARKINGDetails of how and where vehicles can be parked, and any associated costs.Read more about parking in our glossary page.
- Yes
- GARDENA property has access to an outdoor space, which could be private or shared.
- Yes
- ACCESSIBILITYHow a property has been adapted to meet the needs of vulnerable or disabled individuals.Read more about accessibility in our glossary page.
- Ask agent
Avonfields Close, Alveston, Stratford-Upon-Avon
Add an important place to see how long it'd take to get there from our property listings.
__mins driving to your place



Your mortgage
Notes
Staying secure when looking for property
Ensure you're up to date with our latest advice on how to avoid fraud or scams when looking for property online.
Visit our security centre to find out moreDisclaimer - Property reference 33616802. The information displayed about this property comprises a property advertisement. Rightmove.co.uk makes no warranty as to the accuracy or completeness of the advertisement or any linked or associated information, and Rightmove has no control over the content. This property advertisement does not constitute property particulars. The information is provided and maintained by Edwards Estate Agents, Stratford-upon-Avon. Please contact the selling agent or developer directly to obtain any information which may be available under the terms of The Energy Performance of Buildings (Certificates and Inspections) (England and Wales) Regulations 2007 or the Home Report if in relation to a residential property in Scotland.
*This is the average speed from the provider with the fastest broadband package available at this postcode. The average speed displayed is based on the download speeds of at least 50% of customers at peak time (8pm to 10pm). Fibre/cable services at the postcode are subject to availability and may differ between properties within a postcode. Speeds can be affected by a range of technical and environmental factors. The speed at the property may be lower than that listed above. You can check the estimated speed and confirm availability to a property prior to purchasing on the broadband provider's website. Providers may increase charges. The information is provided and maintained by Decision Technologies Limited. **This is indicative only and based on a 2-person household with multiple devices and simultaneous usage. Broadband performance is affected by multiple factors including number of occupants and devices, simultaneous usage, router range etc. For more information speak to your broadband provider.
Map data ©OpenStreetMap contributors.




