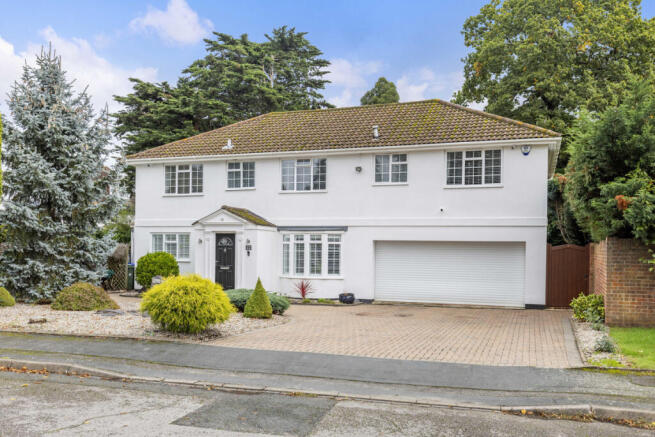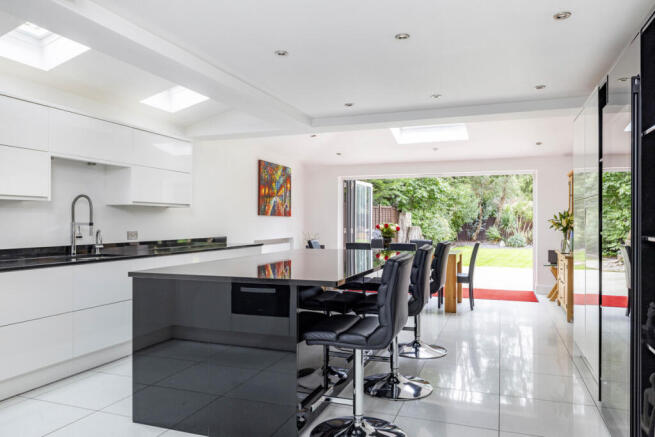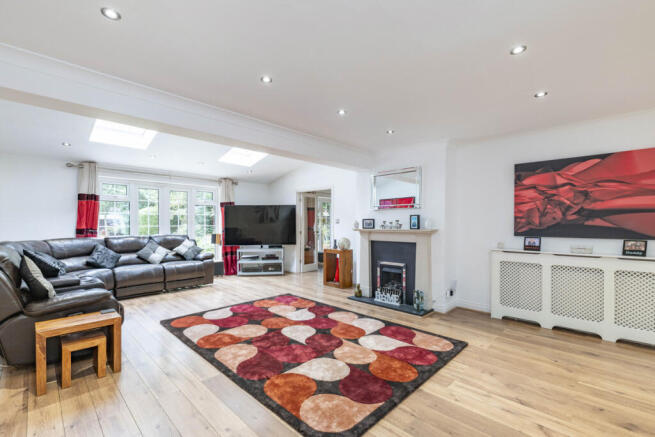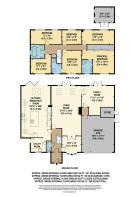Pennington Drive, Weybridge, KT13

- PROPERTY TYPE
Detached
- BEDROOMS
6
- BATHROOMS
3
- SIZE
Ask agent
- TENUREDescribes how you own a property. There are different types of tenure - freehold, leasehold, and commonhold.Read more about tenure in our glossary page.
Freehold
Key features
- Luxury kitchen / breakfast room
- 3 reception rooms
- 6 bedrooms
- Cul-de-sac location
- Private driveway
- Double garage
- Beautiful rear garden
- Two ensuite bedrooms
- Close proximity to highly regarded local schools
- Walton mainline station (to Waterloo) under one mile away*
Description
My clients have enjoyed this superb location for circa 16 years which itself is a great validation both of the quality and attributes of their home as well the excellent lifestyle and environment offered to whomever is next to live in this fantastic property.
Presented to the market with no onward chain this is an outstanding family home of the highest quality.
To the front of the property is a block paved private drive that easily accommodates several vehicles and entrance into the house itself is via a good size porch.
Once in the entrance hall you find access is given to the expansive kitchen/breakfast room, a front reception room/snug and through to the free flowing and spacious rear reception rooms. There is also a downstairs cloakroom and the central staircase leading to the first floor accommodation.
The kitchen is often regarded as the heart of any home and I think it is no understatement to say that here, this room is truly exceptional. Approaching 30ft in length everything is of a fantastic standard and finished beautifully.
There is a substantive centre island finished with a granite work top which is also the case for the copious amounts of storage units.
Fitted appliances, all by the renowned Miele brand include main oven, steam oven, warming drawer, induction hob, dishwasher, double height fridge, separate double height freezer and the tap water is filtered.
There is ample space for a dining table and when entering the kitchen your eyes are also drawn out to the expansive rear garden which can be accessed via the bi fold doors that open out onto the garden patio decking, that runs across the whole rear of the property.
From the kitchen there is also a door into a very useful utility room from which there is a door out to the side access.
The front reception room/snug, living room and family room all flow into each other and therefore offer tremendous space for relaxing in as well as entertaining.
From the rear of the living room and the family room double doors open out onto the previously mentioned patio decking area and therefore, along with the access out from the kitchen/breakfast room, the property can be open at the rear from all the ground floor living spaces to the beautiful private garden.
All three reception rooms also have double doors between them which provides additional flexibility as to how you choose to use them, depending on your needs and preferences.
On the first floor there are six bedrooms with the principal bedroom being ensuite and having the benefit of a substantive amount of beautifully fitted wardrobe space.
The further five bedrooms are all a good size with one currently used as a dressing room whilst to this floor there is also the family bathroom and a further shower room.
All of the bathrooms and shower rooms are designed and furnished to an exceptional standard.
The rear garden of this fabulous home must be, in my opinion, one of the best if not the best that I have seen in this location and provides truly outstanding outside recreational space, but also a very high degree of privacy and peace.
The lawn area is expansive and there is a lovely array of planting, a rockery, mature shrubs and bushes and some wonderful trees all combining to provide an almost park like environment.
The patio decking area blends beautifully with the property and the garden and provides a great area from which to sit and enjoy the garden and entertain family and friends.
Additionally, to the rear of the garden is a good size outbuilding ideal for the storage of a variety of things as well offering the potential to be fitted out as a garden room should one wish.
Finally, revisiting the property itself, it would be remiss of me not to mention that there is a double garage with roll up door currently used as a gym space by my clients.
For commuting, Walton-on Thames mainline station is easily and readily accessible as are the local shopping amenities and restaurants of Oatlands Village.
The highly regarded state and private schools of the area are within easy reach, which is also the case for the shopping and recreational amenities of Weybridge and Walton-On-Thames town centres.
Within the general area there are several private gyms, tennis clubs and other sporting facilities whilst the River Thames is a short drive away with riverside paths offering wonderful walks and cycling to Kingston-Upon-Thames and beyond.
I genuinely cannot recommend this property and its’ location highly enough.
*Distances taken on AA Route planner.
- COUNCIL TAXA payment made to your local authority in order to pay for local services like schools, libraries, and refuse collection. The amount you pay depends on the value of the property.Read more about council Tax in our glossary page.
- Band: G
- PARKINGDetails of how and where vehicles can be parked, and any associated costs.Read more about parking in our glossary page.
- Yes
- GARDENA property has access to an outdoor space, which could be private or shared.
- Yes
- ACCESSIBILITYHow a property has been adapted to meet the needs of vulnerable or disabled individuals.Read more about accessibility in our glossary page.
- Ask agent
Pennington Drive, Weybridge, KT13
Add an important place to see how long it'd take to get there from our property listings.
__mins driving to your place
Your mortgage
Notes
Staying secure when looking for property
Ensure you're up to date with our latest advice on how to avoid fraud or scams when looking for property online.
Visit our security centre to find out moreDisclaimer - Property reference Zeman0003513433. The information displayed about this property comprises a property advertisement. Rightmove.co.uk makes no warranty as to the accuracy or completeness of the advertisement or any linked or associated information, and Rightmove has no control over the content. This property advertisement does not constitute property particulars. The information is provided and maintained by Keller Williams Oxygen, Maidenhead. Please contact the selling agent or developer directly to obtain any information which may be available under the terms of The Energy Performance of Buildings (Certificates and Inspections) (England and Wales) Regulations 2007 or the Home Report if in relation to a residential property in Scotland.
*This is the average speed from the provider with the fastest broadband package available at this postcode. The average speed displayed is based on the download speeds of at least 50% of customers at peak time (8pm to 10pm). Fibre/cable services at the postcode are subject to availability and may differ between properties within a postcode. Speeds can be affected by a range of technical and environmental factors. The speed at the property may be lower than that listed above. You can check the estimated speed and confirm availability to a property prior to purchasing on the broadband provider's website. Providers may increase charges. The information is provided and maintained by Decision Technologies Limited. **This is indicative only and based on a 2-person household with multiple devices and simultaneous usage. Broadband performance is affected by multiple factors including number of occupants and devices, simultaneous usage, router range etc. For more information speak to your broadband provider.
Map data ©OpenStreetMap contributors.




