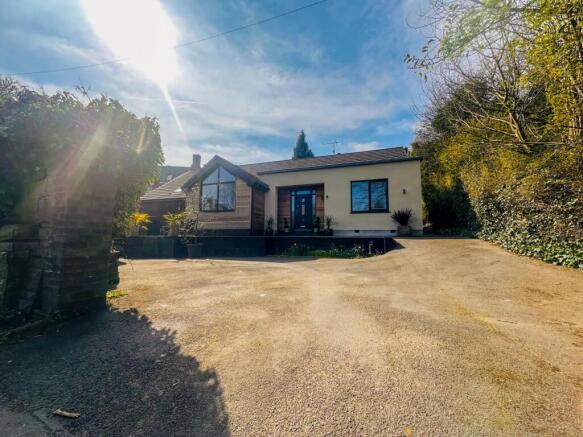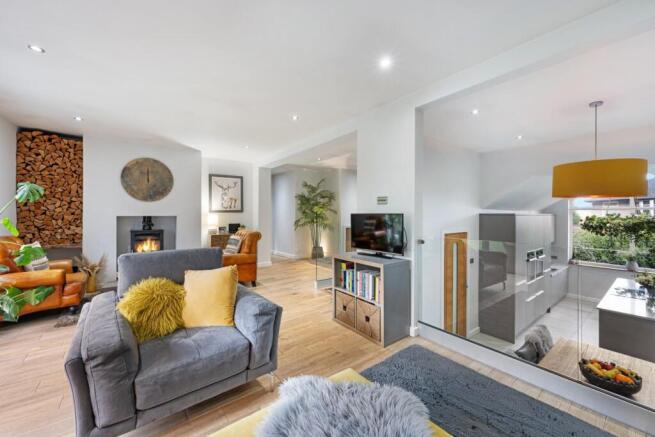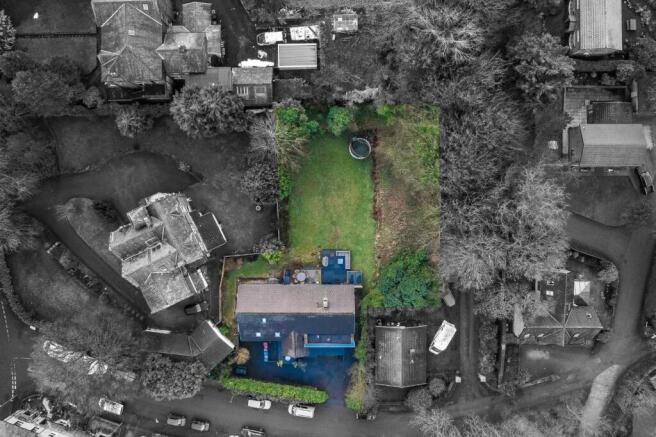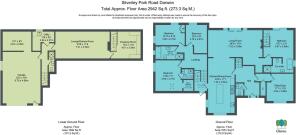Silverley, Park Road, Whitehall, Darwen

- PROPERTY TYPE
Detached
- BEDROOMS
4
- BATHROOMS
2
- SIZE
Ask agent
Key features
- Remodelled & Refurbished!
- 4 / 5 bedrooms, Master Suite with En-suite & Large Walk-in Wardrobe/Dressing Room
- En-suite to Second Bedroom
- Unique Modern Design
- Large Plot with Private Drive, Integral Garage, Substantial Rear Garden
- Countryside On Your Doorstep
- Games Room & Study/Home Gym
- Highly Sought After Location
Description
The large plot consists of a private drive and substantial garden to the rear. Internally the accommodation includes a central entrance hall, open aspect kitchen and dining area, large reception room with two sitting areas, study/gym/ bedroom 5, games room, utility room, two WCs, store/cloak room, boot room, family bathroom, four / five double bedrooms, and a double integral garage. The master suite features a huge walk-in wardrobe, dressing area, and four-piece en-suite. The second bedroom also features an en-suite, and a walk-in storage closet. The study/gym is a great size and could alternatively suit use as a fifth bedroom for guests!
Living Space - As soon as you step inside there’s a sense of grandeur due to the high vaulted ceiling and large open aspect living areas, and the engineered oak floor underfoot complements the contemporary design. The large reception room comprising the two sitting areas is situated on an upper level with a stylish glass balustrade that partitions the space from the hall area and the kitchen-diner adjacent. Between the two sitting areas is a set of large glass sliding doors which open onto the rear garden, providing plenty of light for the spaces inside while allowing you to enjoy that sought-after indoor-outdoor lifestyle on warm summer days. One of these sitting areas has a log burner which is sure to give off a cosy warm glow on cold winter days.
Back to the lower level and on the left side as you walk in is the ‘downstairs WC’ which like the living spaces is presented to stylish contemporary standards. To the right as you walk in is the store/cloak room, and through a small corridor is the versatile room which is currently used as a study and home gym.
The kitchen and dining area is on the lower level too, it is grounded by premium stone tiling and is connected to the reception room on the upper level through the wall opening and glass balustrade, which makes this is a fantastic house for socialising and family life, while adding to its unique contemporary design. Within the kitchen are a range of integrated appliances, comprising two ovens, a dishwasher, wine fridge, fridge-freezer, sink with drainer and mixer tap, and ample storage space. The design is fresh and modern, with a Silestone worktop complementing the stylish cabinetry, and its substantial size ensures plenty of room for the biggest of families.
In addition to the large kitchen which adds practicality for family life on its own, the house offers a great amount of extra space via the boot room, utility room, and second WC which both sit within the converted basement below. This area of the house also gives access to the integral double garage, which together with the boot room, utility, and second WC provide an unparalleled level of practicality – perfect for wet boots and muddy paws as the second entrance after strolls in the surrounding countryside!
Also located within the converted basement level is another versatile room, this one much larger! The current owners use this space as a games room which is perfect if you have older children who want to have their own space with friends without them getting in the way of the main living areas. Because of its large size, it would also make a brilliant home cinema. Other uses could be a larger home gym, hobby room, or perhaps even some sort of studio to run a small business from home? The versatility is there, and the choice is yours!
Bedrooms & Bathrooms - Continuing the spacious modern appeal, all four bedrooms are good sized doubles and provide heaps of space for family life.
The master bedroom benefits from lovely green views onto the back garden, and it’s contemporary four-piece en-suite with fully tiled walls and floor includes a freestanding bath, wet room style walk-in shower, wash basin and WC. From the master bedroom a set of stairs leads to the lower basement level where a super-sized walk-in wardrobe and dressing area with inset lighting is hidden! This isn’t only impressive with respect to its stylish luxury feel, but it also adds great practicality and a great amount of storage space.
Like the master, the second bedroom is a generous double with a contemporary three-piece shower en-suite, and a walk-in storage closet used as a wardrobe. The third and fourth bedrooms are approximately equal in size and like the others are well-presented to modern standards.
Within the family bathroom the fashionable décor continues, where the walls and floor are presented with stylish stone tiling, and its large size with modern suite again contributes to the appeal of this property as a fantastic family home.
Outside Space - The property boasts a tremendous amount of privacy to both the front and rear…
At the front, a tall stone wall and the property’s slightly elevated position make it feel very private and secure, and the drive provides several spaces for off-road parking, leading to the integral garage on the left of the house.
At the rear, the garden is bordered by mature trees and shrubbery which give it a lovely green feel while keeping it very private. There’s oodles of space for enjoying time outside in the summer months, and a great amount of space for the little ones to play safely while you can keep an eye on them from the sitting areas through the glass sliding doors.
Location - Situated in the lovely suburb of Whitehall, at the foot of the West Pennine Moors and just a stone’s throw from the picturesque Whitehall Park, yet only a 5-minte drive to central Darwen, Silverley provides both a beautiful setting and plenty of convenience – the best of both worlds.
A great selection of shops, supermarkets, pubs, cafes, and restaurants can all be found in Darwen nearby, as well as transport links and good schools for the kids, including Ashleigh Primary School which is literally just down the road! It can be accessed within just a minute or so on foot.
An even greater selection of amenities can be found further afield in the neighbouring big towns, including Blackburn to the north, and Bolton to the south. Motorway access is easy via the A666, an Darwen train station connects the town to major cities nearby, including Manchester and Preston. There’s also heaps of countryside trails and lovely scenery on your doorstep, making it ideal for those who appreciate the outdoors.
Specifics - The tax band is E.
The tenure is leasehold.
The lease length is TBC.
The ground rent is TBC.
There is gas central heating with a Worcester boiler and tank system.
The water is on a meter.
The gas, electric, and drainage are all connected to mains supply.
The loft space is large and part boarded.
The front door is fitted with a Ring doorbell.
Brochures
Silverley, Park Road, Whitehall, Darwen- COUNCIL TAXA payment made to your local authority in order to pay for local services like schools, libraries, and refuse collection. The amount you pay depends on the value of the property.Read more about council Tax in our glossary page.
- Band: E
- PARKINGDetails of how and where vehicles can be parked, and any associated costs.Read more about parking in our glossary page.
- Yes
- GARDENA property has access to an outdoor space, which could be private or shared.
- Yes
- ACCESSIBILITYHow a property has been adapted to meet the needs of vulnerable or disabled individuals.Read more about accessibility in our glossary page.
- Ask agent
Energy performance certificate - ask agent
Silverley, Park Road, Whitehall, Darwen
Add an important place to see how long it'd take to get there from our property listings.
__mins driving to your place

Your mortgage
Notes
Staying secure when looking for property
Ensure you're up to date with our latest advice on how to avoid fraud or scams when looking for property online.
Visit our security centre to find out moreDisclaimer - Property reference 33597210. The information displayed about this property comprises a property advertisement. Rightmove.co.uk makes no warranty as to the accuracy or completeness of the advertisement or any linked or associated information, and Rightmove has no control over the content. This property advertisement does not constitute property particulars. The information is provided and maintained by Claves, Bolton. Please contact the selling agent or developer directly to obtain any information which may be available under the terms of The Energy Performance of Buildings (Certificates and Inspections) (England and Wales) Regulations 2007 or the Home Report if in relation to a residential property in Scotland.
*This is the average speed from the provider with the fastest broadband package available at this postcode. The average speed displayed is based on the download speeds of at least 50% of customers at peak time (8pm to 10pm). Fibre/cable services at the postcode are subject to availability and may differ between properties within a postcode. Speeds can be affected by a range of technical and environmental factors. The speed at the property may be lower than that listed above. You can check the estimated speed and confirm availability to a property prior to purchasing on the broadband provider's website. Providers may increase charges. The information is provided and maintained by Decision Technologies Limited. **This is indicative only and based on a 2-person household with multiple devices and simultaneous usage. Broadband performance is affected by multiple factors including number of occupants and devices, simultaneous usage, router range etc. For more information speak to your broadband provider.
Map data ©OpenStreetMap contributors.




