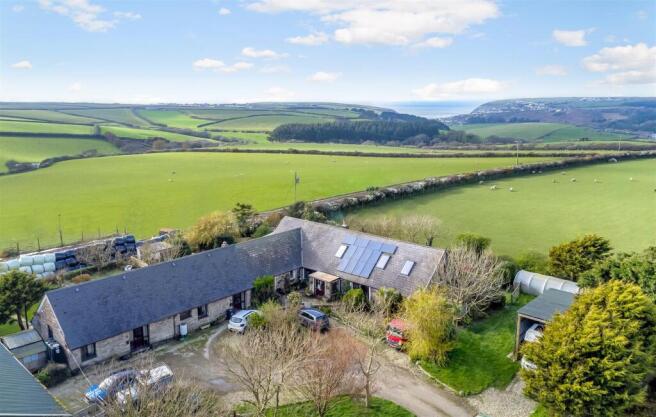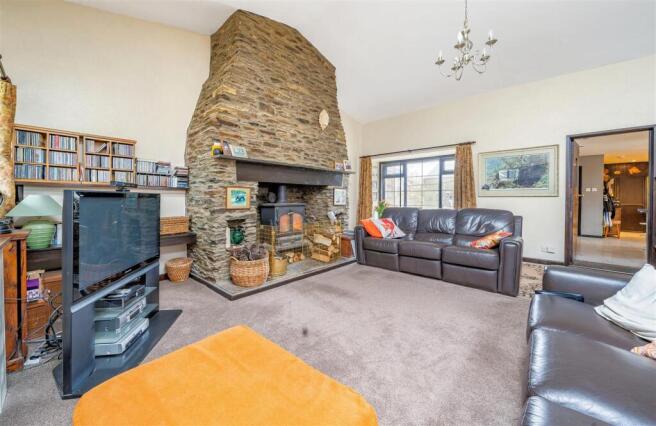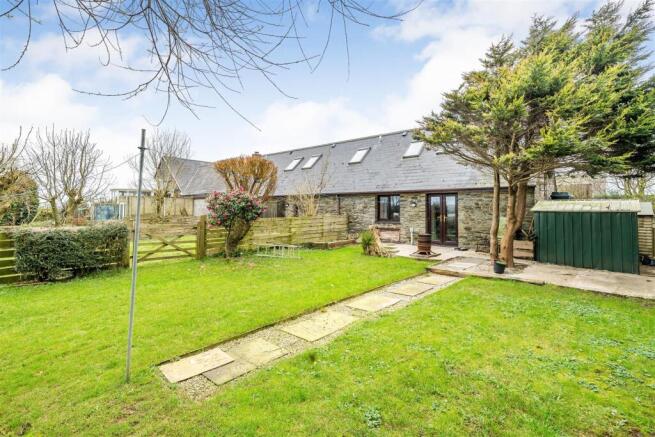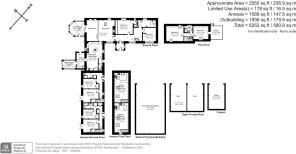
St Mawgan

- PROPERTY TYPE
Detached
- BEDROOMS
8
- BATHROOMS
5
- SIZE
Ask agent
- TENUREDescribes how you own a property. There are different types of tenure - freehold, leasehold, and commonhold.Read more about tenure in our glossary page.
Freehold
Key features
- 4-Bedroom Barn Conversion
- Two 2-Bedroom Cottages
- All Fully Residential
- Gardens & Carport
- 3-Bay Timber Barn About 1.350 sq ft
- Open Fronted 2-Bay Barn
- Area of Level Land
- Total 1.49 Acres
- Freehold
- Council Tax Band E (House) and A (Cottages)
Description
Situation - Standing in a sought after area between St Mawgan Airport and the popular village of Mawgan Porth, Springstein House is well positioned to access the coast with its renowned walks and surfing beaches, as well as a junction to the A30(T) about 6 miles to the south. Newquay Airport is close by.
The village of St Mawgan includes a primary school, village shop and post office, attractive church, Japanese Garden, public house and recreational field. Mawgan Porth beach is about 2 miles to the west, the historic harbour of Padstow is about 8 miles to the north and the coastal resort of Newquay about 6 miles to the south.
Along the north Cornish coast are a number of renowned recreational and surfing beaches including Watergate Bay, Porthcothnan Bay, Treyarnon Bay, Constantine Bay, Harlyn Bay and so forth.
The Main Residence - The approach to Springstein House and Cottages is over a long driveway, which passes an area of hard-standing and as pair of open fronted buildings, before leading into a pleasant car parking and turning circle around a low stone walled island with shrubs.
Springstein House is a charming four double bedroom barn conversion with spacious accommodation arranged over two storeys.
An enclosed Entrance Porch with double aspect open to an Entrance Hall with an area perhaps suitable for a study or reading space. Off as an impressive split level Sitting and Dining Room with a wide stone fireplace with inset wood-burner, double aspect and sliding doors which open to a spacious Conservatory. The doubler aspect Kitchen and Living Room offers an extensive range of kitchen units including sink unit, integrated dishwasher, wine rack, oil-fired Rayburn and matching island unit with oven, hob and extractor hood. From the kitchen is a an internal Side Porch with Separate WC and a useful Utility room with worksurfaces, further units, plumbing for washing machine/tumble dryer, space for freestanding refrigerator/freezer and door to outside.
Off the Entrance Hall are two good sized double Bedrooms, one with fitted wardrobe furniture and En Suite with shoer, washbasin and wc, and a Bathroom with bath, washbasin and wc.
On the first floor is an internal Landing with doors off to two further Double Bedrooms (with part restricted ceiling height) both with eaves storage, Velux windows and countryside views as far as the sea in the distance at Mawgan Porth. Between the bedrooms is a Wet Room with shower, wc and washbasin.
Outside to the west and north is an adjoining formal garden with areas of lawn, pond, seating areas, shrubberies, vegetable garden with raised beds, fruit trees, polytunnel and a secluded patio with delightful views of the countryside towards Mawgan Porth valley and the sea in the distance. Outdoor Storage Room with sliding door.
The Two Residential Cottages - As shown on the attached floor plan, the two residential cottages, being numbers 1 and 2, offer virtually identical layouts with minor differences in the configuration of the downstairs hallway. Both offer reverse level accommodation with two Bedrooms and either Bathroom or Shower Room facilities on the ground floor and pleasant open-plan Kitchen and Living Rooms on the first floor.
Each of the cottages benefit from their own good sized garden areas to the south-west.
The Various Buildings And Land - To the north east of the house is a Car Port with high eaves.
Off the hard-standing area is an open fronted 2 bay Barn and a second larger 3-bay partly enclosed General Purpose Building (about 1,350 sq ft) with high eaves. It is considered that these buildings offer some potential for conversion to further units of accommodation and, given the property’s proximity to Newquay Airport, for alternative uses - subject to all necessary consents and approvals.
Adjacent is an area of level land. In total, Springstein House extends to just under 1.50 Acres.
Viewings - Strictly by prior appointment with Stags Truro office on
Services - Mains electricity connected. Private bore-hole water supply. Private drainage to the house and shared private drainage to the two cottages. Oil-fired central heating to the main house. Electric radiators to the cottages.
Broadband – 16mbps to 1000mbps. Mobile coverage – good connection indoor and outdoor from EE, 02, Three and Vodaphone (Ofcom).
Directions - Travelling north westwards towards Watergate Bay and Mawgan Porth, pass the entrance to Newquay Airport on the left and after about a further 100 metres, turn right towards St Mawgan. After about 0.2 of a mile, take the first turning sharp to the left passing over the cattle grid, drive for about 200m and take the fork to the right, which leads to Springstein House.
Condition - The original planning permission (Application Number 92/13/1393) for the conversion of the two residential cottages includes a condition that they cannot be used for holiday letting purposes.
Brochures
St Mawgan- COUNCIL TAXA payment made to your local authority in order to pay for local services like schools, libraries, and refuse collection. The amount you pay depends on the value of the property.Read more about council Tax in our glossary page.
- Band: E
- PARKINGDetails of how and where vehicles can be parked, and any associated costs.Read more about parking in our glossary page.
- Yes
- GARDENA property has access to an outdoor space, which could be private or shared.
- Yes
- ACCESSIBILITYHow a property has been adapted to meet the needs of vulnerable or disabled individuals.Read more about accessibility in our glossary page.
- Ask agent
St Mawgan
Add an important place to see how long it'd take to get there from our property listings.
__mins driving to your place
Get an instant, personalised result:
- Show sellers you’re serious
- Secure viewings faster with agents
- No impact on your credit score
Your mortgage
Notes
Staying secure when looking for property
Ensure you're up to date with our latest advice on how to avoid fraud or scams when looking for property online.
Visit our security centre to find out moreDisclaimer - Property reference 32985015. The information displayed about this property comprises a property advertisement. Rightmove.co.uk makes no warranty as to the accuracy or completeness of the advertisement or any linked or associated information, and Rightmove has no control over the content. This property advertisement does not constitute property particulars. The information is provided and maintained by Stags, Truro. Please contact the selling agent or developer directly to obtain any information which may be available under the terms of The Energy Performance of Buildings (Certificates and Inspections) (England and Wales) Regulations 2007 or the Home Report if in relation to a residential property in Scotland.
*This is the average speed from the provider with the fastest broadband package available at this postcode. The average speed displayed is based on the download speeds of at least 50% of customers at peak time (8pm to 10pm). Fibre/cable services at the postcode are subject to availability and may differ between properties within a postcode. Speeds can be affected by a range of technical and environmental factors. The speed at the property may be lower than that listed above. You can check the estimated speed and confirm availability to a property prior to purchasing on the broadband provider's website. Providers may increase charges. The information is provided and maintained by Decision Technologies Limited. **This is indicative only and based on a 2-person household with multiple devices and simultaneous usage. Broadband performance is affected by multiple factors including number of occupants and devices, simultaneous usage, router range etc. For more information speak to your broadband provider.
Map data ©OpenStreetMap contributors.









