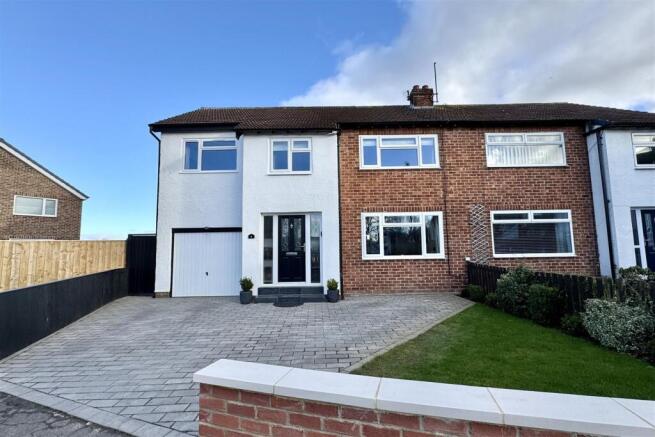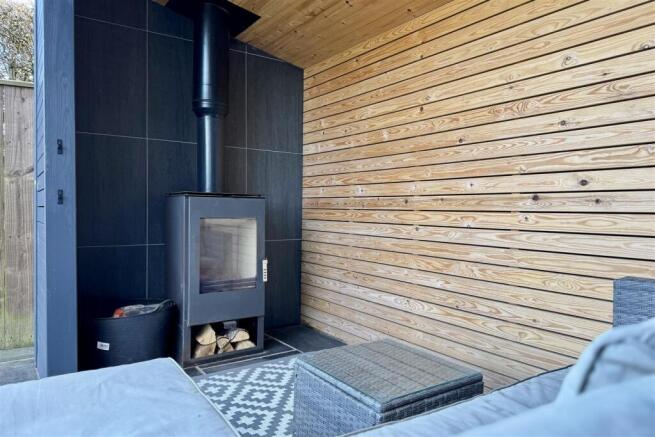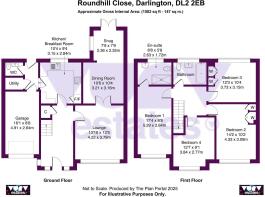Roundhill Close, Hurworth, Darlington, DL2 2EB

- PROPERTY TYPE
Semi-Detached
- BEDROOMS
4
- BATHROOMS
2
- SIZE
1,582 sq ft
147 sq m
- TENUREDescribes how you own a property. There are different types of tenure - freehold, leasehold, and commonhold.Read more about tenure in our glossary page.
Freehold
Key features
- Beautifully extended family home
- Three double bedrooms plus single
- En suite shower room to the principal bedroom
- Quality fixtures & fittings throughout
- Two reception rooms plus snug/study
- No onward chain
- Peaceful cul-de-sac
- Sought-after Hurworth village
Description
Nestled in the highly sought-after cul-de-sac of Roundhill Close, Hurworth, this semi-detached house presents an exceptional opportunity for family living in a picturesque village. Overlooking the playing fields of Hurworth Primary School, the property boasts a peaceful setting that is perfect for those seeking a harmonious community spirit.
This larger than average extended home features three reception rooms, including two main living areas and a snug/study, providing ample space for relaxation and entertainment. The stunning contemporary kitchen is a highlight, designed to cater to modern living with style and functionality. The family bathroom and en suite have also been beautifully refurbished, ensuring comfort for all residents.
The property comprises a total of four bedrooms, with three of them being generous doubles. The principal bedroom benefits from the en suite, offering a private retreat for the homeowners.
Outside, there is convenient parking via a resurfaced double driveway and garage, making it ideal for families or those with multiple cars. The location is particularly appealing, being within walking distance to the award-winning Rockcliffe Hall Hotel & Spa, which adds a touch of luxury to everyday life.
It's close proximity to the well regarded Hurworth Primary & Secondary Schools make it an ideal choice for families with children.
This home is perfect for those who appreciate a blend of modern living and community charm, making it a must see for potential buyers or looking to settle in a delightful village location. It lies within easy reach of the A66 & A1(M), Teesside International Airport and Darlington train station & town Centre.
Ground floor
Light and airy hallway giving a delightful first impression. Fabulous family living with an excellent size lounge to the front, separate dining room, with a pleasant open aspect to a cozy snug/study. Stunning kitchen which has been refitted to a high standard with little regard for cost, providing a good range of units, quartz work surfaces, gas hob, chimney style extractor, single oven, integrated fridge/freezer, slim line dishwasher and inset lighting. Rear lobby with useful utility and ground floor WC. The rear lobby also allows access to the garage which means it is possible to reach cars undercover, a feature not to be underestimated during those colder months.
First floor
Landing opening to the four bedrooms and stunning contemporary bathroom. Three double bedrooms and a good size single all in excellent decorative order. The principal of particular interest, enjoying an impressive en suite shower room.
Externally
Lawn garden to the front with a resurfaced block paved driveway allowing parking for two vehicles, leading to the garage with electric up and over door, lighting and power and the added benefit of EV charging point. The garage also houses the 'Baxi' Combi Boiler. Pedestrian side access takes you to the rear garden, considered a good size but also manageable, featuring a delightful garden room/bar, which can double up as storage. There is an outside water tap and paved patio area, perfect for those warmer months.
Please note:
Council Tax Band - D
Tenure - Freehold
EPC Rating: C
Total sqft to be considered guide only and includes garage.
VURV estates 'The Art of Property'
Professional Estate Agents, covering Darlington & Teesside with creative & inviting marketing strategies! Property appraisals available 7 days a week!
Part of the well-known VURV group, embracing property networking events across the country.
Disclaimer:
These particulars have been prepared in good faith by the selling agent in conjunction with the vendor(s) with the intention of providing a fair and accurate guide to the property. They do not constitute or form part of an offer or contract nor may they be regarded as representations, all interested parties must themselves verify their accuracy. No tests or checks have been carried out in respect of heating, plumbing, electric installations, or any type of appliances which may be included.
Principal Elevation -
Entrance Hallway -
Lounge - 3.79 x 4.22 (12'5" x 13'10") -
Separate Dining Room - 3.16 x 3.21 (10'4" x 10'6") -
Snug/Study - 2.35 x 2.36 (7'8" x 7'8") -
Kitchen - 3.15 x 2.84 (10'4" x 9'3") -
Rear Lobby, Useful Pantry And Ground Floor Wc -
First Floor -
Landing -
Principal Bedroom - 2.64 x 5.29 (8'7" x 17'4") -
En Suite Shower Room - 2.63 x 1.72 (8'7" x 5'7") -
Second Bedroom - 3.09 x 4.33 (10'1" x 14'2") -
Third Bedroom - 3.73 x 3.15 (12'2" x 10'4") -
Fourth Bedroom - 2.77 x 3.84 (max) (9'1" x 12'7" (max)) -
Family Bathroom -
Garage - 2.64 x 4.91 (8'7" x 16'1") -
Rear Garden -
Rear Elevation -
Brochures
Roundhill Close, Hurworth, Darlington, DL2 2EBBrochure- COUNCIL TAXA payment made to your local authority in order to pay for local services like schools, libraries, and refuse collection. The amount you pay depends on the value of the property.Read more about council Tax in our glossary page.
- Band: D
- PARKINGDetails of how and where vehicles can be parked, and any associated costs.Read more about parking in our glossary page.
- Yes
- GARDENA property has access to an outdoor space, which could be private or shared.
- Yes
- ACCESSIBILITYHow a property has been adapted to meet the needs of vulnerable or disabled individuals.Read more about accessibility in our glossary page.
- Ask agent
Roundhill Close, Hurworth, Darlington, DL2 2EB
Add an important place to see how long it'd take to get there from our property listings.
__mins driving to your place
Get an instant, personalised result:
- Show sellers you’re serious
- Secure viewings faster with agents
- No impact on your credit score
Your mortgage
Notes
Staying secure when looking for property
Ensure you're up to date with our latest advice on how to avoid fraud or scams when looking for property online.
Visit our security centre to find out moreDisclaimer - Property reference 33618760. The information displayed about this property comprises a property advertisement. Rightmove.co.uk makes no warranty as to the accuracy or completeness of the advertisement or any linked or associated information, and Rightmove has no control over the content. This property advertisement does not constitute property particulars. The information is provided and maintained by VURV Estates & Property Management, Darlington. Please contact the selling agent or developer directly to obtain any information which may be available under the terms of The Energy Performance of Buildings (Certificates and Inspections) (England and Wales) Regulations 2007 or the Home Report if in relation to a residential property in Scotland.
*This is the average speed from the provider with the fastest broadband package available at this postcode. The average speed displayed is based on the download speeds of at least 50% of customers at peak time (8pm to 10pm). Fibre/cable services at the postcode are subject to availability and may differ between properties within a postcode. Speeds can be affected by a range of technical and environmental factors. The speed at the property may be lower than that listed above. You can check the estimated speed and confirm availability to a property prior to purchasing on the broadband provider's website. Providers may increase charges. The information is provided and maintained by Decision Technologies Limited. **This is indicative only and based on a 2-person household with multiple devices and simultaneous usage. Broadband performance is affected by multiple factors including number of occupants and devices, simultaneous usage, router range etc. For more information speak to your broadband provider.
Map data ©OpenStreetMap contributors.




