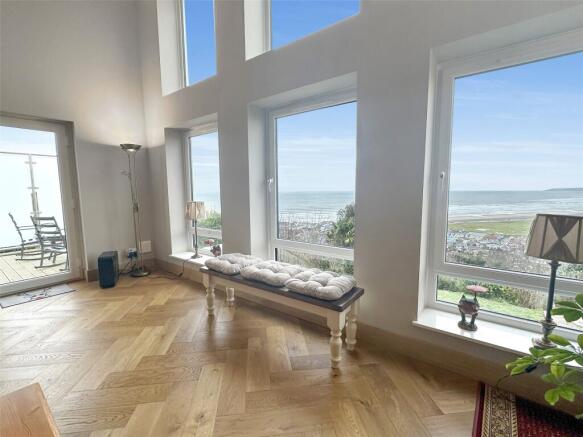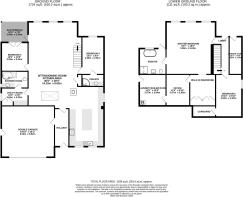
Bay View Road, Northam, Bideford, Devon, EX39

- PROPERTY TYPE
Detached
- BEDROOMS
4
- BATHROOMS
3
- SIZE
Ask agent
- TENUREDescribes how you own a property. There are different types of tenure - freehold, leasehold, and commonhold.Read more about tenure in our glossary page.
Freehold
Key features
- ARCHITECTUAL DESIGNED RESIDENCE
- BREATHTAKING SEA VIEWS
- BAY VIEW ROAD
- PLENTY OF PARKING
- DOUBLE GARAGE
- LARGE MASTER BEDROOM SUITE
- SOUGHT AFTER LOCATION
- SUN TERRACE WITH SUNSET VIEWS
Description
Constructed in 2003 using traditional methods the property is finished with predominantly smooth-rendered and whitened external elevations beneath a tiled roof and sits on the 'sea view' side of the sought-after Bay View Road offering some of the most breath-taking views in North Devon.
Designed to make the most of the superb coastal views being reverse level the ground floor in particular has plenty of impressive windows featuring a double height ceiling that certainly has “the wow factor”! and could incorporate a mezzanine level, should this be desired.
From the road, it is difficult to comprehend the 2880SQFT of accommodation that the house offers whilst from the rear, it shows its true stature which cleverly takes full advantage of its enviable elevated position and is perfect as a move in ready main residence or stunning second home.
VENTURE INSIDE
A striking antracite door sat under a storm portico provides entry into the property which leads into the main entrance hall with a personal door into the double garage on the left hand side. At the end of the hall an additional door leads into the main body of the home.
Subdivided into two distinctive areas the owners have recently redesigned the ground floor in 2021 which has now reconfigured into an open plan living room/kitchen which commands full-height windows from where stunning views and wonderful sunsets are enjoyed. For those warmer months a door leads from the living area onto an external sun terrace which we understand also has planning permission to extend right across the rear of the property, should the buyers wish to improve this space.
The kitchen area has recently been installed as part of the refurbishments and offers an extensive range of modern units with expansive composite worktops with central island providing ample space for cooking and socialising alike. Comprising of a range of integrated appliances including double oven and hob with extractor hood, microwave oven and a dishwasher. There is also convertible cupboard space for a wine fridge if required and space for an amercian style Fridge Freezer.
On opposing ends of the living area are two double bedrooms, one of which has its own en-suite shower room whilst the other has doors which open onto the aforementioned sun terrace. Also on this floor is a utility room which also houses all the underfloor heating controls and a separate shower room.
Stairs from the living area lead down to the garden level where there is a large master suite with a dressing room fitted with wardrobes and a luxury bathroom. Again recently upgraded with raised fitted Jacuzzi bath this sumptuous ensuite also includes a separate shower cubicle, wash hand basin and WC .
Beyond the dressing room, there is a functional office and a laundry room.
Also on the garden level is a further double bedroom and a large walk in storage room.
VENTURE OUTSIDE
The property is accessed at the front via a pair of electrically operated cast iron gates which lead on to a brick-paved driveway which affords parking space for numerous vehicles and access to the DOUBLE GARAGE with automatic roller door.
Immediately to the rear of the house is a large decked area and beyond this is a predominantly lawned garden with a vegetable garden at the end.
Directions: From the Heywood Road roundabout on the A39 Atlantic Highway, take the turning towards Appledore, Northam and Westward Ho! Pass the Durrant House Hotel on the right, and Chope Road on the left and then take the next left into Bay View Road. The Navatek is on the right hand side of Bay View Road after around 0.6 miles.
GROUND FLOOR
Entrance Hall
Sitting/Dining and Kitchen Area
14.15m x 8.64m
Bedroom Two
4.3m x 2.51m
Ensuite Shower Room
Utility Room
3.05m x 2.03m
Shower Room
Bedroom Four
3.28m x 3.05m
LOWER GROUND
Lobby
Master Bedroom
5.97m x 5.64m
Ensuite Bathroom
Walk in Wardobe/ Dressing Room
2.95m x 2.92m
Office
3.58m x 2.7m
Laundry Room
3.58m x 3.05m
OUTSIDE
Double Garage
6.05m x 3.05m
Garden Store
4.3m x 1.45m
SERVICES
Mains Electric including underfloor heating and Mains Water
TENURE
Freehold
COUNCIL TAX
BAND F
EPC
C
Brochures
Particulars- COUNCIL TAXA payment made to your local authority in order to pay for local services like schools, libraries, and refuse collection. The amount you pay depends on the value of the property.Read more about council Tax in our glossary page.
- Band: F
- PARKINGDetails of how and where vehicles can be parked, and any associated costs.Read more about parking in our glossary page.
- Yes
- GARDENA property has access to an outdoor space, which could be private or shared.
- Yes
- ACCESSIBILITYHow a property has been adapted to meet the needs of vulnerable or disabled individuals.Read more about accessibility in our glossary page.
- Ask agent
Bay View Road, Northam, Bideford, Devon, EX39
Add an important place to see how long it'd take to get there from our property listings.
__mins driving to your place
Get an instant, personalised result:
- Show sellers you’re serious
- Secure viewings faster with agents
- No impact on your credit score
Your mortgage
Notes
Staying secure when looking for property
Ensure you're up to date with our latest advice on how to avoid fraud or scams when looking for property online.
Visit our security centre to find out moreDisclaimer - Property reference BID230489. The information displayed about this property comprises a property advertisement. Rightmove.co.uk makes no warranty as to the accuracy or completeness of the advertisement or any linked or associated information, and Rightmove has no control over the content. This property advertisement does not constitute property particulars. The information is provided and maintained by Fine & Country, Bideford. Please contact the selling agent or developer directly to obtain any information which may be available under the terms of The Energy Performance of Buildings (Certificates and Inspections) (England and Wales) Regulations 2007 or the Home Report if in relation to a residential property in Scotland.
*This is the average speed from the provider with the fastest broadband package available at this postcode. The average speed displayed is based on the download speeds of at least 50% of customers at peak time (8pm to 10pm). Fibre/cable services at the postcode are subject to availability and may differ between properties within a postcode. Speeds can be affected by a range of technical and environmental factors. The speed at the property may be lower than that listed above. You can check the estimated speed and confirm availability to a property prior to purchasing on the broadband provider's website. Providers may increase charges. The information is provided and maintained by Decision Technologies Limited. **This is indicative only and based on a 2-person household with multiple devices and simultaneous usage. Broadband performance is affected by multiple factors including number of occupants and devices, simultaneous usage, router range etc. For more information speak to your broadband provider.
Map data ©OpenStreetMap contributors.





