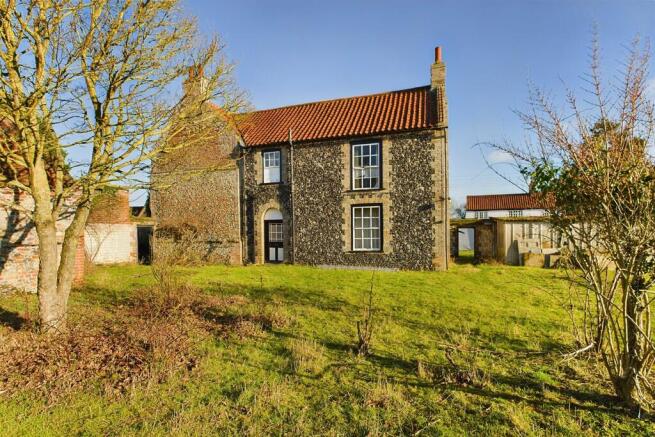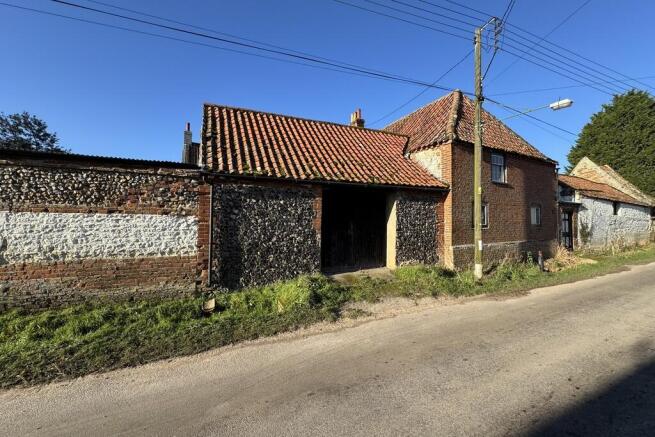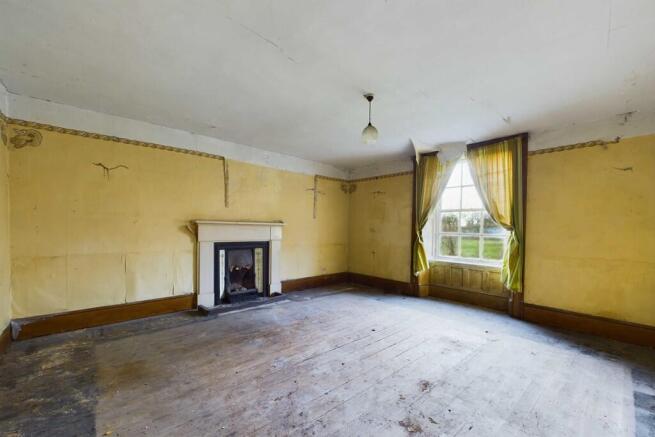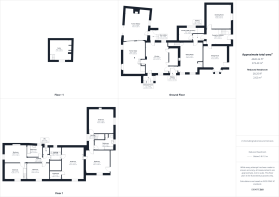
Nursery Lane, Hockwold

- PROPERTY TYPE
Farm House
- BEDROOMS
6
- BATHROOMS
2
- SIZE
Ask agent
- TENUREDescribes how you own a property. There are different types of tenure - freehold, leasehold, and commonhold.Read more about tenure in our glossary page.
Freehold
Key features
- Sustantial Former Farmhouse
- In Need of Renovation
- Generous Gardens
- Extensive Spacious Accommodation
- Three Reception Rooms Plus Cellar
- Farmhouse Kitchen
- Six Bedrooms
- Former Dairy & Bakery
- Period Features
- Unique Opportunity
Description
The house sets an imposing scene with gardens on all sides, but predominantly to the West and there is a useful garage as well as a substantial former stable block.
We understand that the property has remained in the same ownership since 1908. Now available to purchase on the open market, Old Manor Farm awaits the right purchaser to breath new life into it and restore this beautiful home to it's former glory.
The Norfolk village of Hockwold contains the usual village amenities including a shop; public houses and a church, as well as a primary school. The Suffolk market town of Brandon lies approximately 4 miles to the South-East and the larger town of Thetford is approximately 10 miles away. The Thetford Pine Forests are only a short distance.
RECEPTION HALLWAY With staircase to first floor.
DRAWING ROOM 16' 4" x 15' 11" (4.98m x 4.87m) Original sash windows with shutters; Victorian cast iron fireplace with tiled inset and hearth.
SITTING ROOM 15' 7" x 14' 5" (4.76m x 4.41m) Bay with sash windows; Victorian cast iron fireplace with tiled inset and hearth, alcove storage cupboard.
INNER HALL
LAUNDRY/WALK-IN PANTRY 8' 11" x 8' 9" (2.74m x 2.67m) With Butler sink.
DINING ROOM 20' 5" x 14' 10" (6.23m x 4.54m) Solid fuel enclosed fire set in Victorian fireplace with quarry tiled hearth; sash windows with shutters enclosed staircase to first floor; Steps leading down to:
CELLAR 15' 7" x 14' 7" (4.75m x 4.45m)
REAR LOBBY With door to outside.
FARMHOUSE KITCHEN 20' 10" x 14' 9" (6.37m x 4.50m) With range of built-in cupboard units including under stairs storage cupboard; double drainer enamel sink unit with cupboards below; sash windows; door to outside; floor mounted oil fired boiler; brick floor; doors leading to enclosed porch; enclosed staircase leading to first floor; door with steps leading down to:
FORMER DAIRY 21' 6" x 14' 6" (6.56m x 4.44m) With pammant floor; windows with shutters, covered way (off Kitchen). Leading to:
FORMER BAKERY 20' 9" x 14' 4" (6.35m x 4.39m) With original fireplace and cooking ranges, bread oven and copper vaulted roof; sliding access doors to Nursery Lane; original brick floor.
LANDING Sash window with stained glass panes.
BEDROOM 16' 4" x 16' 0" (4.99m x 4.88m) Victorian Cast iron fireplace with tiled inset; sash window to Westerley aspect.
BATHROOM 12' 8" x 6' 5" L-Shaped (3.88m x 1.96m) With two steps up from landing; panelled bath, wash basin and high-level W.C; airing cupboard with lagged copper cylinder and immersion heater.
BEDROOM 16' 0" x 15' 0" (4.90m x 4.58m) Victorian cast iron fireplace with tiled inset and hearth; storage cupboard; doorway with steps leading down to:
BEDROOM 21' 0" x 14' 2" (6.41m x 4.33m) Large walk- in wardrobe with insulated copper cylinder and immersion heater; doorway with steps leading down to:
HALF LANDING With staircase leading down to dining room.
INNER LANDING
SEPARATE W.C Sloping ceiling.
BATHROOM 9' 10" x 7' 4" (3.01m x 2.26m) Panelled bath and pedestal wash basin. Sloping ceiling.
BEDROOM 14' 2" x 10' 11" (4.33m x 3.35m) Sloping ceiling.
BEDROOM 13' 8" x 11' 8" (4.18m x 3.58m) Sloping ceiling.
BEDROOM 14' 0" x 10' 2" (4.28m x 3.11m) Sloping ceiling; staircase leading down to Kitchen.
OUTSIDE Vehicular access is off nursery Lane. The large established gardens include a formal garden to the West that is predominantly lawned and partially fenced. There is a further area of garden land situated behind the kitchen and former bakery and adjacent Nursery Lane. This is again predominantly lawned and includes a:
GARAGE BUILDING WITH INSPECTION PIT. There is also a formal walled garden to the north facing elevation as well as a grassed area that is enclosed by a combination of walling, fencing and chain-link fencing. A covered way contains the oil tank and access onto Nursery Lane. Fronting nursery Lane is the:
FORMER STABLE BLOCK Of brick and chalk lump construction under a pantiled roof, with twin stable doors.
CONSTRUCTION Combination of Flint, brick and Chalk lump construction under pantiled roofs.
EPC RATING G
COUNCIL TAX BAND Band E
SERVICES Mains water and electricity are connected. Septic tank drainage.
Part Oil Fired Central heating to radiators.
AGENTS NOTE Please be advised that sale of this property is subject to Grant of Probate being granted.
AGENTS NOTE We are aware that the land and barns to the North of the property have had a planning application submitted on previously which has been rejected. Further information can be found using the following link:-
The land to the South of the property which is now sectioned off with newly installed fencing is being retained by the sellers of Nursery Lane.
Brochures
Full Property Det...Key Facts for Buy...- COUNCIL TAXA payment made to your local authority in order to pay for local services like schools, libraries, and refuse collection. The amount you pay depends on the value of the property.Read more about council Tax in our glossary page.
- Band: E
- PARKINGDetails of how and where vehicles can be parked, and any associated costs.Read more about parking in our glossary page.
- Garage,Off street
- GARDENA property has access to an outdoor space, which could be private or shared.
- Yes
- ACCESSIBILITYHow a property has been adapted to meet the needs of vulnerable or disabled individuals.Read more about accessibility in our glossary page.
- Ask agent
Nursery Lane, Hockwold
Add an important place to see how long it'd take to get there from our property listings.
__mins driving to your place
Your mortgage
Notes
Staying secure when looking for property
Ensure you're up to date with our latest advice on how to avoid fraud or scams when looking for property online.
Visit our security centre to find out moreDisclaimer - Property reference 100335013021. The information displayed about this property comprises a property advertisement. Rightmove.co.uk makes no warranty as to the accuracy or completeness of the advertisement or any linked or associated information, and Rightmove has no control over the content. This property advertisement does not constitute property particulars. The information is provided and maintained by Chilterns, Brandon. Please contact the selling agent or developer directly to obtain any information which may be available under the terms of The Energy Performance of Buildings (Certificates and Inspections) (England and Wales) Regulations 2007 or the Home Report if in relation to a residential property in Scotland.
*This is the average speed from the provider with the fastest broadband package available at this postcode. The average speed displayed is based on the download speeds of at least 50% of customers at peak time (8pm to 10pm). Fibre/cable services at the postcode are subject to availability and may differ between properties within a postcode. Speeds can be affected by a range of technical and environmental factors. The speed at the property may be lower than that listed above. You can check the estimated speed and confirm availability to a property prior to purchasing on the broadband provider's website. Providers may increase charges. The information is provided and maintained by Decision Technologies Limited. **This is indicative only and based on a 2-person household with multiple devices and simultaneous usage. Broadband performance is affected by multiple factors including number of occupants and devices, simultaneous usage, router range etc. For more information speak to your broadband provider.
Map data ©OpenStreetMap contributors.






