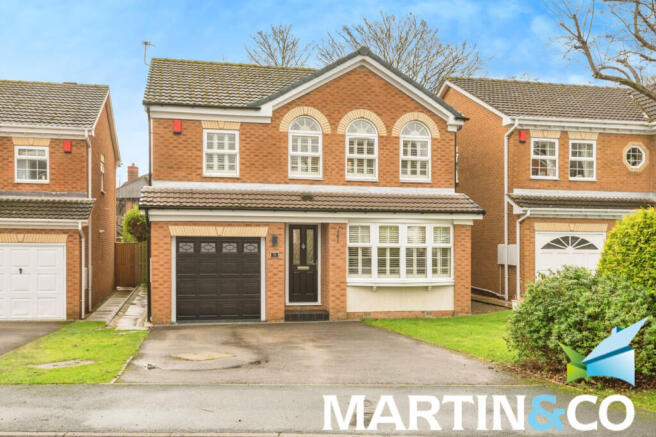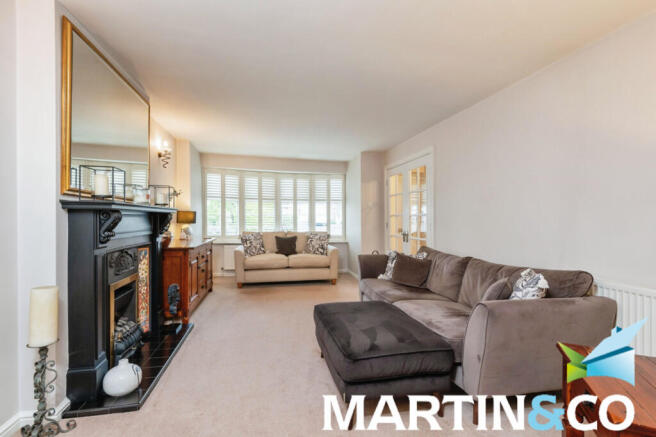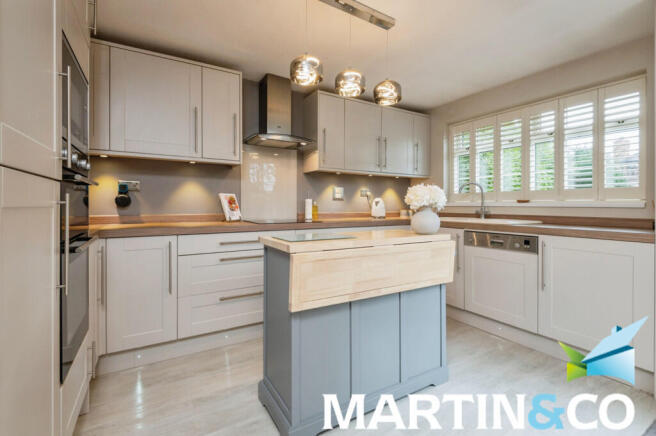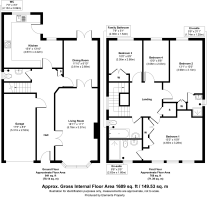Lawns Court, Carr Gate

- PROPERTY TYPE
Detached
- BEDROOMS
4
- BATHROOMS
3
- SIZE
Ask agent
- TENUREDescribes how you own a property. There are different types of tenure - freehold, leasehold, and commonhold.Read more about tenure in our glossary page.
Freehold
Key features
- STUNNING FOUR BEDROOMED DETACHED HOUSE
- HIGHLY REGARDED AND MUCH SOUGHT AFTER LOCATION
- NO ONWARD CHAIN
- IMMACULATELY PRESENTED TO A HIGH STANDARD THROUGHOUT
- RE FITTED KITCHEN AND BATHROOMS WITH NEUTRAL DECOR
- ENCLOSED SOUTH FACING REAR GARDEN
- *****NEW PRICE******
- WARDROBES TO THREE BEDROOMS
- TWO EN SUITE SHOWER ROOMS
- VIEWING HIGHLY RECOMMENDED!
Description
ENTRANCE HALL Part glazed Composite front entrance door, Alarm control panel, quality wood effect flooring, useful storage/cloaks cupboard off, 2 central heating radiators, double multi-paned French Doors opening to the Lounge, Courtesy door to the integral garage, Doors leading to Ground floor Cloaks/WC, Dining Room and Kitchen/Breakfast Room, turned staircase leading up to the first floor landing.
LOUNGE 18' 6" x 11' 1" (5.64m x 3.38m) Having a gas coal effect fire inset to a feature fire surround with decorative cast iron tiled inset and tiled hearth. Two central heating radiators, PVCu double glazed Bow window to the front elevation with deep display sill and fitted window blinds. Two wall light points, TV Point, Double doors opening to the Dining Room, positioned to the front.
DINING ROOM 11' 10" x 8' 10" (3.61m x 2.69m) Central heating radiator, quality wood effect flooring, PVCu double glazed French Doors with fitted blinds, opening to the rear. Door leading into the Kitchen/Breakfast Room. Positioned to the rear.
KITCHEN/BREAKFAST ROOM 15' 4" x 13' 2" (4.67m x 4.01m) Being re fitted with a sleek modern range of extensive soft closing wall, base units and drawers with contrasting counter tops and Ceramic inset one and a half deep bowl, single drainer sink with mixer tap, Four ring Induction hob with stainless steel and glass extractor over, built in double oven/grill and microwave, Integrated Fridge, Freezer and Dishwasher, Island unit with low level storage cupboard and drawers with drop down breakfast bar, Under Unit lighting and LED Plinth Lighting, Continuing quality wood effect flooring, Wall mounted modern vertical panel radiator, two PVCu double glazed windows with fitted blinds, PVCu double glazed rear entrance door leading to the rear south facing patio and garden, space for a small table and chairs or a sofa, Positioned to the rear.
GROUND FLOOR CLOAKROOM/WC Being refitted with a two piece white suite comprising of a floating sink and a low flush wc, Chrome ladder style towel radiator, Tiled floor, Part tiled walls, PVCu double glazed obscure window with fitted blind.
FIRST FLOOR LANDING A spacious landing leading to all four bedrooms and main house bathroom. Access point to loft, Airing cupboard off having a radiator and shelving, PVCu double glazed obscure window to the side elevation with fitted blinds, Central heating radiator.
MASTER BEDROOM 15' 3" x 10' 10" (4.65m x 3.3m) Having built in wardrobes, central heating radiator, three feature arched PVCu double glazed windows to the front elevation each with fitted blinds, door to en suite, positioned to the front.
ENSUITE 8' 6" x 5' 5" (2.59m x 1.65m) Being refitted with a three piece suite comprising walk in double sized shower enclosure with glass screen and mains shower, square wash basin with low level storage and matching fitted vanity wall cabinet with mirror above, low flush wc, matching Tall Boy, chrome ladder style towel radiator, PVCu double glazed obscure window with fitted blinds, tiled floor, being majority tiled to the walls to compliment the suite, PVC cladded ceiling, positioned to the front.
BEDROOM TWO 13' 0" x 8' 6" (3.96m x 2.59m) Double built in wardrobe, Central heating radiator, two PVCu double glazed windows with fitted blinds, Door to en suite shower room, positioned to the rear.
ENSUITE TWO 5' 8" x 3' 11" (1.73m x 1.19m) Being refitted with a two piece suite comprising of a fully tiled recessed shower enclosure and mains shower, hand wash basin with low level storage, chrome ladder style towel radiator, PVCu double glazed obscure window with fitted blinds, PVC cladding to ceiling, positioned to the side.
BEDROOM THREE 9' 11" x 8' 9" (3.02m x 2.67m) Double built in wardrobe, central heating radiator, two PVCu double glazed windows with fitted blinds, positioned to rear.
BEDROOM FOUR 9' 11" x 6' 8" (3.02m x 2.03m) Central heating radiator, PVCu double glazed window with fitted blinds. Positioned to the rear.
HOUSE BATHROOM 8' 6" x 5' 1" (2.59m x 1.55m) Being refitted with three piece white suite comprising rectangular bath with central mixer tap, vanity sink unit with low level storage, low flush wc, chrome ladder style towel radiator, part tiled to the walls, tiled floor, PVC cladded ceiling, positioned to the side.
OUTSIDE To the front is an open plan style neat established lawned garden with a variety of plants and shrubs, a double width driveway leads to an integral garage. The rear is fully enclosed and benefits from a South facing aspect and offers a high degree of privacy. There is a good sized paved patio, seating/entertaining area in front of an established lawned garden with a variety of plants and shrubs to the borders. Timber garden shed. Outside tap and external solar lighting.
GARAGE 17' 5" x 8' 3" (5.31m x 2.51m) Being plumbed for a washing machine and having space for a dryer, housing the Vaillant Gas central combination boiler (which the seller confirms has been serviced annually), Remote control up and over garage door, power and light and fitted shelving.
PLEASE NOTE These particulars, whilst believed to be accurate, are set out as a general outline of the property only for guidance and do not constitute any part of an offer or contract. Intending Purchasers should not rely on them as statements of fact or representations of fact but must satisfy themselves by inspection or otherwise as to their accuracy. No person in this Firm's employment has the authority to make or give any representation or warranty in respect of the property.
We are required by law to conduct anti-money laundering checks on all those selling or buying a property as prescribed by the Money Laundering Regulations 2017. We retain responsibility for ensuring checks and any ongoing monitoring are carried out correctly, the checks are carried out by Martin & Co - Wakefield once an instruction to sell a property has been received or had an offer accepted on a property you wish to buy. The cost of these checks is £30.00 (incl. VAT) per person, which covers the cost of obtaining relevant data and any manual checks and monitoring which might be required. This fee will need to be paid via bank transfer by you in advance of us publishing your property (in the case of a vendor) or issuing a memorandum of sale (in the case of a buyer), directly to Martin & Co - Wakefield, and is non-refundable.
Brochures
Sales Brochure - ...- COUNCIL TAXA payment made to your local authority in order to pay for local services like schools, libraries, and refuse collection. The amount you pay depends on the value of the property.Read more about council Tax in our glossary page.
- Band: E
- PARKINGDetails of how and where vehicles can be parked, and any associated costs.Read more about parking in our glossary page.
- Garage,Off street
- GARDENA property has access to an outdoor space, which could be private or shared.
- Yes
- ACCESSIBILITYHow a property has been adapted to meet the needs of vulnerable or disabled individuals.Read more about accessibility in our glossary page.
- Ask agent
Lawns Court, Carr Gate
Add an important place to see how long it'd take to get there from our property listings.
__mins driving to your place
Get an instant, personalised result:
- Show sellers you’re serious
- Secure viewings faster with agents
- No impact on your credit score
Your mortgage
Notes
Staying secure when looking for property
Ensure you're up to date with our latest advice on how to avoid fraud or scams when looking for property online.
Visit our security centre to find out moreDisclaimer - Property reference 100537002781. The information displayed about this property comprises a property advertisement. Rightmove.co.uk makes no warranty as to the accuracy or completeness of the advertisement or any linked or associated information, and Rightmove has no control over the content. This property advertisement does not constitute property particulars. The information is provided and maintained by Martin & Co, Wakefield. Please contact the selling agent or developer directly to obtain any information which may be available under the terms of The Energy Performance of Buildings (Certificates and Inspections) (England and Wales) Regulations 2007 or the Home Report if in relation to a residential property in Scotland.
*This is the average speed from the provider with the fastest broadband package available at this postcode. The average speed displayed is based on the download speeds of at least 50% of customers at peak time (8pm to 10pm). Fibre/cable services at the postcode are subject to availability and may differ between properties within a postcode. Speeds can be affected by a range of technical and environmental factors. The speed at the property may be lower than that listed above. You can check the estimated speed and confirm availability to a property prior to purchasing on the broadband provider's website. Providers may increase charges. The information is provided and maintained by Decision Technologies Limited. **This is indicative only and based on a 2-person household with multiple devices and simultaneous usage. Broadband performance is affected by multiple factors including number of occupants and devices, simultaneous usage, router range etc. For more information speak to your broadband provider.
Map data ©OpenStreetMap contributors.




