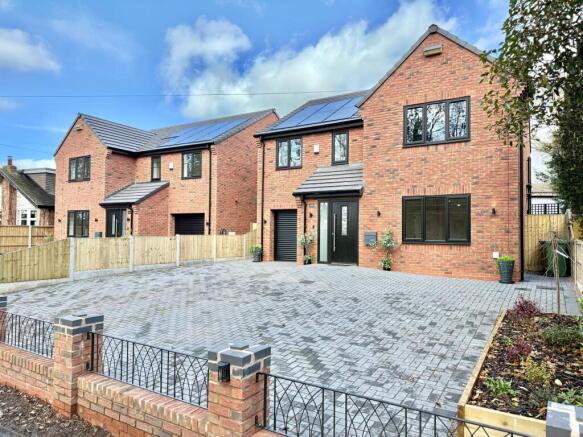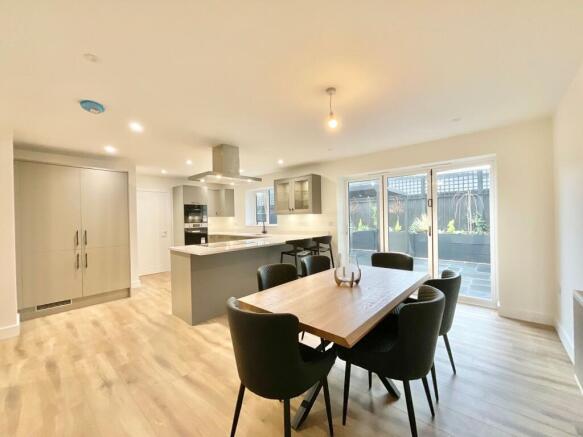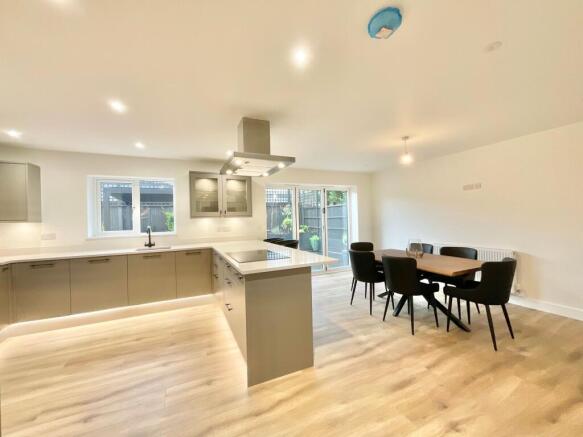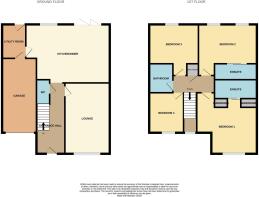
The Robins, Sandy Lane, Aston, CW5 8DG

- PROPERTY TYPE
Detached
- BEDROOMS
4
- BATHROOMS
3
- SIZE
1,509 sq ft
140 sq m
- TENUREDescribes how you own a property. There are different types of tenure - freehold, leasehold, and commonhold.Read more about tenure in our glossary page.
Freehold
Key features
- Super energy efficient EPC A rated homes.
- In line solar panels and electric car charging point.
- 10 Year Premier Guarantee
- Located within the village of Aston between Nantwich and Whitchurch
- Finished to exceptional standards throughout, these are very special homes.
- Quartz worktops in the kitchen
- Stunning low maintenance landscaped gardens with pergola, lighting and planting.
- Award Winning Local Developer.
Description
Looking for a new build home should be an easy decision with so much choice available, but not all new builds are created equal. This is your chance to buy a new build with the full 10 year guarantee, built to the very latest building regs and standards ensuring and energy efficient, running cost effective, future proof home!
Part of an exclusive development of just two four-bedroom homes within the sought-after village of Aston. The Robins sits next to its mirroring neighbour on a spacious plot with large driveway to the front and enclosed garden to the rear all within just a short drive from Nantwich towards Whitchurch meaning amenities are nearby along with beautiful rolling countryside in both Cheshire and Shropshire. These wonderful homes have been built with the future in mind turning attention to reduced living costs from the outset predicted to be completed with an EPC Rating A 92 to include features such as In-line solar panels, car charging points accessible from the driveway, low energy lighting both inside and out and Vaillant Aerotherm Plus heat pump system powering the heating. All of this combined with state-of-the-art insulation to keep homes cool in summer and warm in winter will reduce heating costs and future-proof your home.
If it’s the look of the home that interests you most, don’t worry, Goulden Simpson has that covered. This beautiful home has been designed to make the most of modern-day lifestyles having a wonderful block paved driveway to the front with ample parking for multiple cars. The garage is accessible from the driveway with electric roller shutter doors, outdoor dawn-to-dusk lighting will illuminate both the driveway and the front and rear of the house. In through the front door, the living room sits to the front of the property whilst the kitchen/family room is to the rear having been designed with the inside/outside lifestyle at it’s core. Bi-fold doors open out into the garden that has been created to give you additional living space throughout the year with low maintenance, entertainment-ready Indian stone patio space, completed before you move in with raised feature, ready planted beds, powder coated aluminium all weather pergola and feature exterior ambient lighting.
Focusing back inside this wonderful property, the kitchen will be finished to exceptional standards with Quartz worktops, composite granite sinks, a pyrolytic self-clean multi-function oven, 5 ring induction hob and built in Microwave. There is an integrated Fridge freezer and ample storage cupboards including a tall larder storage unit and breakfast bar to finish. A separate utility room will house further useful larder storage and have space for a washer and dryer.
Upstairs, four spacious bedrooms provide space for all of the family with the master bedroom benefitting from fitted wardrobes and an en suite shower room. The second bedroom also benefits from an en suite shower room whilst the third and fourth bedroom are spacious double rooms with the family bathroom sitting snuggly between the two rooms. Both the en suite and the family bathroom benefit from LED demist mirrors and porcelain tiling.
Additional features throughout will include flooring and extras such as your USK charging points to selected sockets and Secure by design windows and doors, alarm system fitted and security lighting. The heating system has a 7 year parts and labour guarantee (2 years more than standard as Goulden Simpson are considered partner installers having worked with the Valliant for over 12 years), whilst the build is covered by 10 year Premier Guarantee and appliances come with 3 years guarantee.
If all of this just sounds perfect, there is still time to add your personal touch with things like colours to tiling, kitchen finishes, flooring and wall coverings. So get in touch! Make a Goulden Simpson house your home.
EPC Rating: A
Goulden Simpson
A local, family-owned, multi-award-winning residential developer who strives to build homes rather than houses. Substantial experience within the industry has allowed the team to develop the homes that they build with family living in mind right from the initial design, creating functional living spaces that have a modern finish using the highest quality fixtures, fittings and finishes. Having created stunning individual homes through to stunning exclusive developments, Goulden Simpson have an eye for creating homes that cater for your needs down to the very last detail.
Room Measurements
Ground Floor
Lounge - 17' 7" by 11' 2" (5.35 x 3.4)
Dining/Kitchen - 22' 2" by 14' 5" (6.75 x 4.41)
Utility - 8' 2" by 5' 9" (2.49 x 1.75)
Garage - 17' 8" by 8' 8" (5.376 x 2.623)
First Floor
Bed 1 - 15' 3" by 13' 3" (4.65 x 4.04)
Bed 2 - 14' 5" by 9' 9" ( 4.40 x 2.97)
Bed 3 - 13' 8" by 9' 9" ( 4.17 x 2.97)
Bed 4 - 9' 4" by 9' 3" ( 2.845 x 2.82)
- COUNCIL TAXA payment made to your local authority in order to pay for local services like schools, libraries, and refuse collection. The amount you pay depends on the value of the property.Read more about council Tax in our glossary page.
- Ask agent
- PARKINGDetails of how and where vehicles can be parked, and any associated costs.Read more about parking in our glossary page.
- Yes
- GARDENA property has access to an outdoor space, which could be private or shared.
- Yes
- ACCESSIBILITYHow a property has been adapted to meet the needs of vulnerable or disabled individuals.Read more about accessibility in our glossary page.
- Ask agent
The Robins, Sandy Lane, Aston, CW5 8DG
Add an important place to see how long it'd take to get there from our property listings.
__mins driving to your place
Your mortgage
Notes
Staying secure when looking for property
Ensure you're up to date with our latest advice on how to avoid fraud or scams when looking for property online.
Visit our security centre to find out moreDisclaimer - Property reference 99f3cdbb-4c69-4fd2-9d09-d8a6efefd382. The information displayed about this property comprises a property advertisement. Rightmove.co.uk makes no warranty as to the accuracy or completeness of the advertisement or any linked or associated information, and Rightmove has no control over the content. This property advertisement does not constitute property particulars. The information is provided and maintained by James Du Pavey, Nantwich. Please contact the selling agent or developer directly to obtain any information which may be available under the terms of The Energy Performance of Buildings (Certificates and Inspections) (England and Wales) Regulations 2007 or the Home Report if in relation to a residential property in Scotland.
*This is the average speed from the provider with the fastest broadband package available at this postcode. The average speed displayed is based on the download speeds of at least 50% of customers at peak time (8pm to 10pm). Fibre/cable services at the postcode are subject to availability and may differ between properties within a postcode. Speeds can be affected by a range of technical and environmental factors. The speed at the property may be lower than that listed above. You can check the estimated speed and confirm availability to a property prior to purchasing on the broadband provider's website. Providers may increase charges. The information is provided and maintained by Decision Technologies Limited. **This is indicative only and based on a 2-person household with multiple devices and simultaneous usage. Broadband performance is affected by multiple factors including number of occupants and devices, simultaneous usage, router range etc. For more information speak to your broadband provider.
Map data ©OpenStreetMap contributors.





