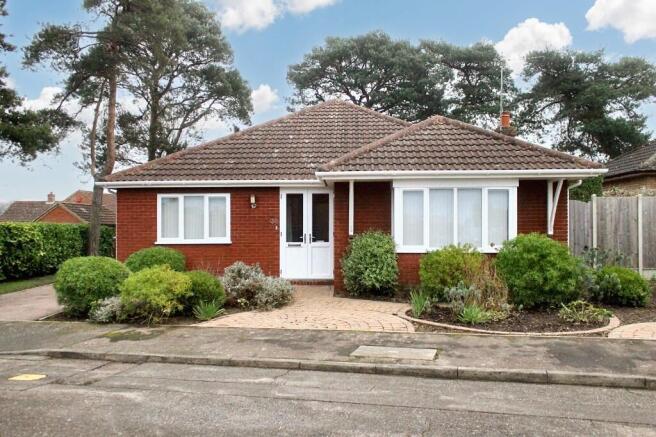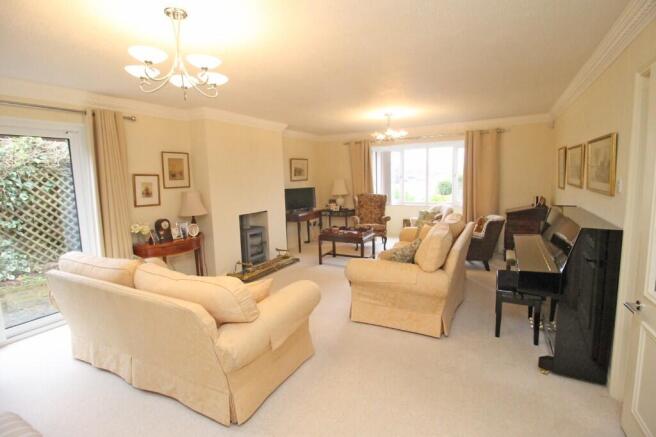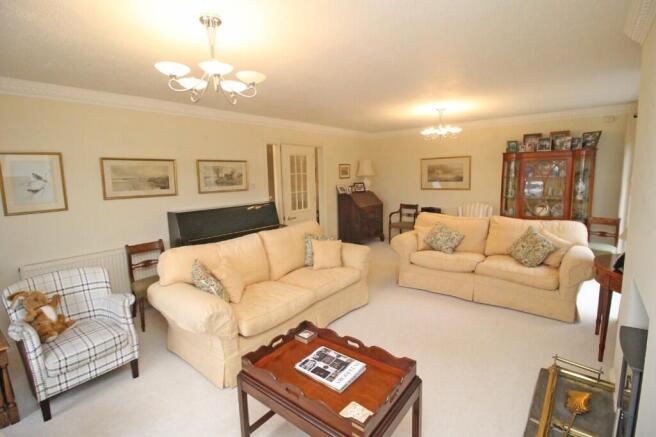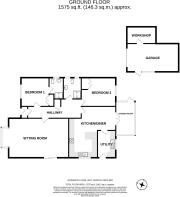Kenwyn Close, Holt, Norfolk, NR25

- PROPERTY TYPE
Detached Bungalow
- BEDROOMS
2
- BATHROOMS
2
- SIZE
1,575 sq ft
146 sq m
- TENUREDescribes how you own a property. There are different types of tenure - freehold, leasehold, and commonhold.Read more about tenure in our glossary page.
Freehold
Description
The property offered for sale is an immaculately presented detached bungalow in a much sought after cul-de-sac located a short walk from Holt High Street and its extensive amenities. The well appointed luxury accommodation briefly comprises an entrance porch, a spacious hallway, double aspect sitting room with an open fireplace, an exceptionally well fitted out kitchen/diner, a utility/boot room, garden room, master bedroom with en suite, a further double bedroom and a shower room. The property enjoys the benefit of UPVC sealed unit windows and doors throughout and gas fired central heating. Outside, a tarmacadam driveway provides ample off street parking for several vehicles and this in turn leads to a brick and tile garage. There is a front garden and to the rear of the bungalow there is a very private, enclosed rear garden area.
The Location
Holt is an old Georgian former market town offering some of the most exclusive shops to be found in North Norfolk including an excellent range of delicatessens, gift shops, art galleries, a large quality department store, Budgens supermarket and essential services such as banks, and building societies and post office etc. The main doctor's surgery is on the edge of Holt at High Kelling. Schooling includes the well renowned Gresham's pre-prep, prep and senior schools in the town and Beeston Hall School near Sheringham. Holt is well located for easy access to the North Norfolk coast 5 miles away at Weybourne with other coastal villages also nearby including Cley-Next-The-Sea and Blakeney. To reach the centre of the Cathedral City of Norwich, with its International Airport and mainline station to London Liverpool Street, takes about 40 minutes by car.
Directions
On foot from Holt High Street, proceed to the Cromer Road and take the first left hand turning into Peacock Lane. Towards the end of Peacock Lane turn right into Jubilee Close and follow the footpath at the end of the close onto Hendrie Road. Bear around to the left and at the T junction no 36 will then be found in front of you.
By car leave Holt High Street via Cromer Road. Upon reaching Gresham's Preparatory School turn left in Kelling Road. Take the first turning left into Kenwyn Close, follow the road around to the right and No 36 will be found on the right hand side.
Accommodation
The accommodation comprises: -
UPVC front door, leading to -
Entrance Porch
Tiled floor. UPVC door to -
Spacious Entrance Hall
Radiator, coats cupboard.
Sitting Room (22'4 x 14'6, double aspect)
Open fireplace housing a wood burner. Two radiators. Television point. Sliding patio doors leading to the side garden.
L-shaped Kitchen/Diner (20' x 17')
Extensive range of fitted base units with wooden work surfaces over. Inset one and half bowl sink unit with mixer tap. Fitted double oven. Dishwasher, induction hob with extractor hood over. Fridge. Further range of matching wall units with underlighting. Breakfast bar. Two radiators, tiled floor. Double doors to -
UPVC Garden Room (12'9 x 7')
Radiator, door to rear garden. Tiled floor.
Utility/ Boot Room (10'4 x 7')
Range of fitted base units with wooden work surfaces over. Inset single drainer sink with mixer tap. Plumbing for automatic washing machine. Storage cupboard. Wall mounted unit. Radiator. Tiled floor. Door to side garden.
Bedroom One (12'7 x 11')
Radiator. Fitted double wardrobe.
En suite
W.C., pedestal washbasin, tiled shower cubicle with shower. Radiator. Fully tiled walls and floor.
Bedroom Two (13' x 11'5)
Fitted double wardrobe, radiator.
Bathroom
Large walk-in shower cubicle. W.C., vanity unit with basin over. Wall mounted mirror with electric light. Stainless steel heated towel rail. Fully tiled walls and floor.
Curtilage
To the front of the property there are inset flower and shrub beds. To one side of the bungalow there is a tarmacadam driveway which leads to the rear and provides ample off street parking for several vehicles. This in turn leads to a brick and tile garage (19' x 10'4) with electric roller door, electric power and light. Attached to the garage is a wooden workshop (11'4 x 6'5) with electric power and light. There is pedestrian access down both sides of the bungalow. The rear garden has a patio area, various inset flower and shrub beds, two mature pine trees, shingled pathways, two wooden garden sheds and a pedestrian gate leads to a permissive path which leads into the town.
General Information
Tenure: Freehold.
Council Tax Band: Band E.
Energy Performance Certificate: .Band C.
Local Authority: North Norfolk District Council tel: .
Services: All mains services are connected.Viewing: Strictly via the sole agents, Pointens, 18 High Street, Holt, Norfolk NR25 6BH tel: .
Ref: H313283.
Brochures
Brochure- COUNCIL TAXA payment made to your local authority in order to pay for local services like schools, libraries, and refuse collection. The amount you pay depends on the value of the property.Read more about council Tax in our glossary page.
- Ask agent
- PARKINGDetails of how and where vehicles can be parked, and any associated costs.Read more about parking in our glossary page.
- Garage
- GARDENA property has access to an outdoor space, which could be private or shared.
- Private garden
- ACCESSIBILITYHow a property has been adapted to meet the needs of vulnerable or disabled individuals.Read more about accessibility in our glossary page.
- Level access
Energy performance certificate - ask agent
Kenwyn Close, Holt, Norfolk, NR25
Add an important place to see how long it'd take to get there from our property listings.
__mins driving to your place
Get an instant, personalised result:
- Show sellers you’re serious
- Secure viewings faster with agents
- No impact on your credit score
Your mortgage
Notes
Staying secure when looking for property
Ensure you're up to date with our latest advice on how to avoid fraud or scams when looking for property online.
Visit our security centre to find out moreDisclaimer - Property reference ffA. The information displayed about this property comprises a property advertisement. Rightmove.co.uk makes no warranty as to the accuracy or completeness of the advertisement or any linked or associated information, and Rightmove has no control over the content. This property advertisement does not constitute property particulars. The information is provided and maintained by Pointens, Holt. Please contact the selling agent or developer directly to obtain any information which may be available under the terms of The Energy Performance of Buildings (Certificates and Inspections) (England and Wales) Regulations 2007 or the Home Report if in relation to a residential property in Scotland.
*This is the average speed from the provider with the fastest broadband package available at this postcode. The average speed displayed is based on the download speeds of at least 50% of customers at peak time (8pm to 10pm). Fibre/cable services at the postcode are subject to availability and may differ between properties within a postcode. Speeds can be affected by a range of technical and environmental factors. The speed at the property may be lower than that listed above. You can check the estimated speed and confirm availability to a property prior to purchasing on the broadband provider's website. Providers may increase charges. The information is provided and maintained by Decision Technologies Limited. **This is indicative only and based on a 2-person household with multiple devices and simultaneous usage. Broadband performance is affected by multiple factors including number of occupants and devices, simultaneous usage, router range etc. For more information speak to your broadband provider.
Map data ©OpenStreetMap contributors.







