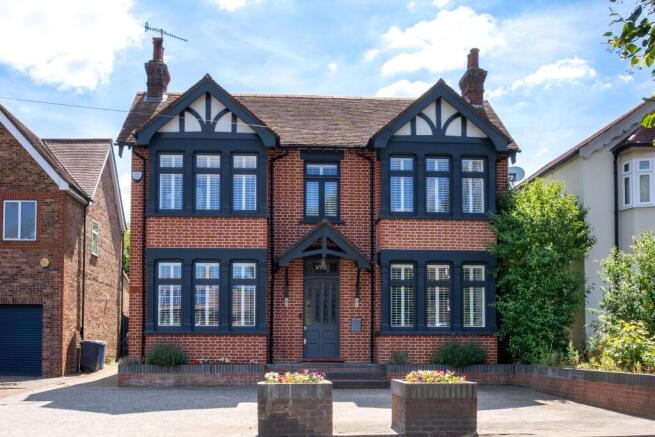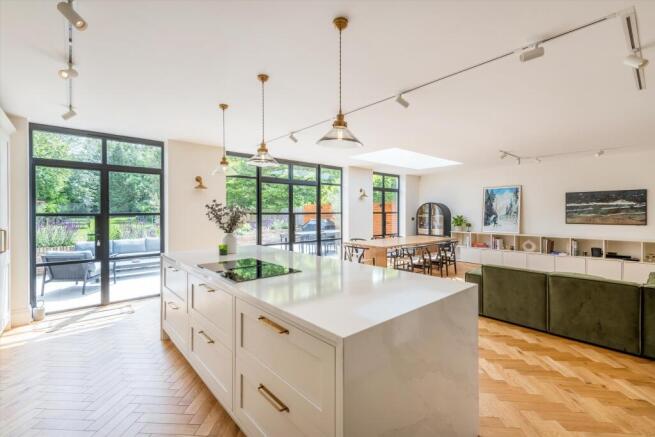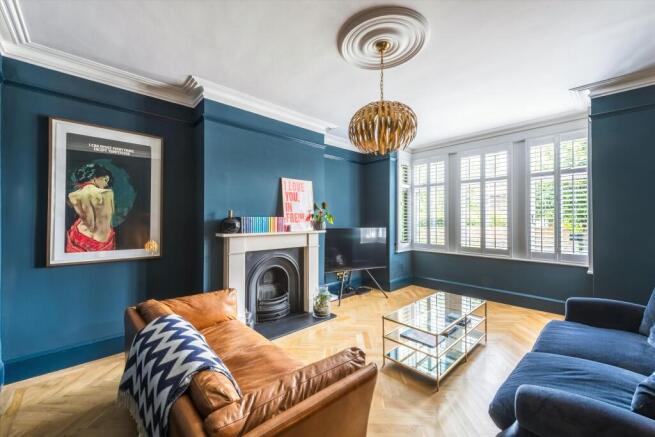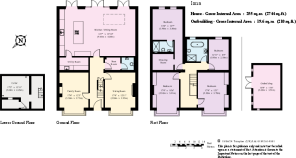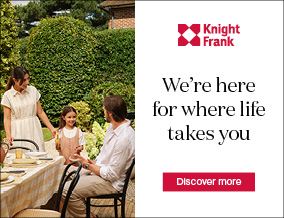
Eynsford Road, Farningham, Sevenoaks, DA4

- PROPERTY TYPE
Detached
- BEDROOMS
4
- BATHROOMS
2
- SIZE
2,954 sq ft
274 sq m
- TENUREDescribes how you own a property. There are different types of tenure - freehold, leasehold, and commonhold.Read more about tenure in our glossary page.
Freehold
Key features
- 4 bedrooms
- 3 reception rooms
- 2 bathrooms
- Offered with no onward chain
- Modern
- Outbuildings
- Period
- Detached
- Garden
- Patio
Description
As you step through the striking original stained-glass front door, you are greeted by a lovely entrance hallway with an immediate view through the house to the beautiful garden beyond. This inviting space sets the tone for the rest of the home, characterised by light, space and high-quality finishes.
At the front of the house, you'll find two well-appointed reception rooms. The family and sitting rooms both feature charming fireplaces, creating cozy spaces for relaxing and entertaining. Moving down the hallway, you will discover a practical boot room and a stylish downstairs cloakroom, fitted with modern fixtures and fittings of the highest standard.
To the rear, the property has been significantly extended to create an impressive open-plan living area. This space is the true highlight and hub of the home, filled with natural light courtesy of skylights and elegant Crittall-style French doors that open onto the patio area. The open-plan layout includes a bespoke kitchen, dining area and living area, all designed with family life and entertaining in mind.
The bespoke kitchen, equipped with high-spec fixtures, fittings and appliances, includes a dishwasher, multiple ovens, an induction hob with integrated extractor, ample wall and base units, and a larder cupboard. Adjacent to the kitchen is a well-appointed utility room for added convenience, with space for a washing machine and tumble dryer. The large kitchen island provides the perfect spot for casual dining and entertaining. The beautiful engineered oak parquet flooring extends throughout this space and the rest of the house, adding to its sophistication. The dining and seating areas offer additional living space with lovely views over the garden.
Upstairs, the property boasts four double bedrooms, each designed with comfort and style in mind. The principal bedroom is a luxurious retreat, complete with a walk-in dressing area, an en suite bathroom and views of the garden. The remaining three bedrooms are equally well-appointed, featuring bespoke built-in wardrobes that provide ample storage space. These bedrooms share a beautifully finished family bathroom, crafted to the highest standard.
The exterior is just as impressive as the interior. The Crittall-style French doors from the kitchen lead out to a landscaped patio area completed in 2023. This fantastic outdoor space is perfect for relaxing, socialising and al fresco dining and seamlessly blends into the extensive garden beyond. At the far end of the garden, the current owners have also added an additional home office/gym space. The property has a generously sized driveway to the front, with space for four cars and an electric car charging point.
In summary, this property combines modern luxury with timeless elegance. Its thoughtful design, high-quality finishes and prime location in the heart of Farningham village make it an exceptional family home.
The property is situated in the picturesque village of Farningham. The village is thriving, with three popular pubs, a 13th Century church, a village hall, a highly reputed butcher and a petrol station with a small convenience store.
Farningham is well positioned for communications with strong road and rail links. Farningham Road Station is 1.8 miles away, offering services to Bromley South and London Victoria. Other nearby stations include Swanley, Eynsford, and Sevenoaks, together with Ebbsfleet International station being 8.2 miles away.
The M25 at Junction 3 offers access to Gatwick, Stansted and Heathrow and Junction 1 of the M20 provides convenient access to London and the Kent coast.
The area is renowned for its excellent range of private and state schools, including Sevenoaks School, Tonbridge School, St Michael's, Russell House, Sevenoaks Prep, New Beacon and Dartford Grammar
Location description
Farningham Road Station 2.2 miles,
Eynsford station 1.3 miles
Swanley 3.6 miles
Sevenoaks 8.2 miles
Ebbsfleet International station 10 miles
(All distances are approximate)
Brochures
More Details- COUNCIL TAXA payment made to your local authority in order to pay for local services like schools, libraries, and refuse collection. The amount you pay depends on the value of the property.Read more about council Tax in our glossary page.
- Band: F
- PARKINGDetails of how and where vehicles can be parked, and any associated costs.Read more about parking in our glossary page.
- Yes
- GARDENA property has access to an outdoor space, which could be private or shared.
- Yes
- ACCESSIBILITYHow a property has been adapted to meet the needs of vulnerable or disabled individuals.Read more about accessibility in our glossary page.
- Ask agent
Eynsford Road, Farningham, Sevenoaks, DA4
Add an important place to see how long it'd take to get there from our property listings.
__mins driving to your place
Get an instant, personalised result:
- Show sellers you’re serious
- Secure viewings faster with agents
- No impact on your credit score
Your mortgage
Notes
Staying secure when looking for property
Ensure you're up to date with our latest advice on how to avoid fraud or scams when looking for property online.
Visit our security centre to find out moreDisclaimer - Property reference SEV012480068. The information displayed about this property comprises a property advertisement. Rightmove.co.uk makes no warranty as to the accuracy or completeness of the advertisement or any linked or associated information, and Rightmove has no control over the content. This property advertisement does not constitute property particulars. The information is provided and maintained by Knight Frank, Sevenoaks. Please contact the selling agent or developer directly to obtain any information which may be available under the terms of The Energy Performance of Buildings (Certificates and Inspections) (England and Wales) Regulations 2007 or the Home Report if in relation to a residential property in Scotland.
*This is the average speed from the provider with the fastest broadband package available at this postcode. The average speed displayed is based on the download speeds of at least 50% of customers at peak time (8pm to 10pm). Fibre/cable services at the postcode are subject to availability and may differ between properties within a postcode. Speeds can be affected by a range of technical and environmental factors. The speed at the property may be lower than that listed above. You can check the estimated speed and confirm availability to a property prior to purchasing on the broadband provider's website. Providers may increase charges. The information is provided and maintained by Decision Technologies Limited. **This is indicative only and based on a 2-person household with multiple devices and simultaneous usage. Broadband performance is affected by multiple factors including number of occupants and devices, simultaneous usage, router range etc. For more information speak to your broadband provider.
Map data ©OpenStreetMap contributors.
