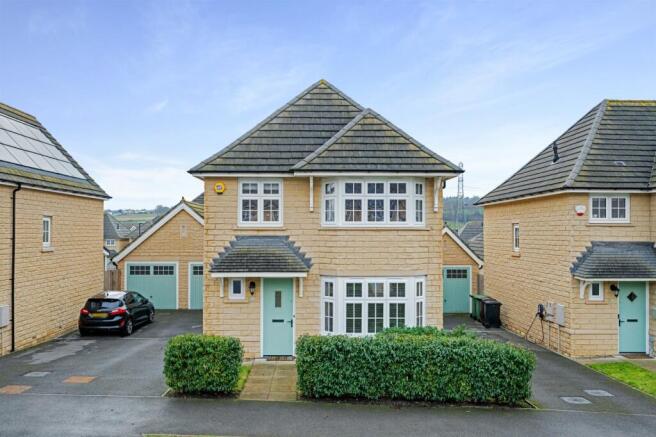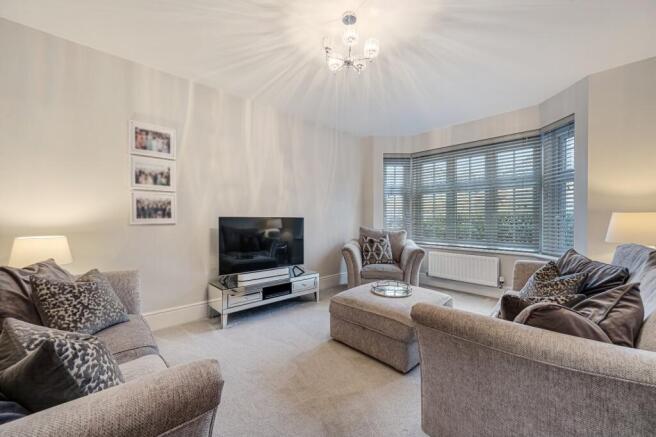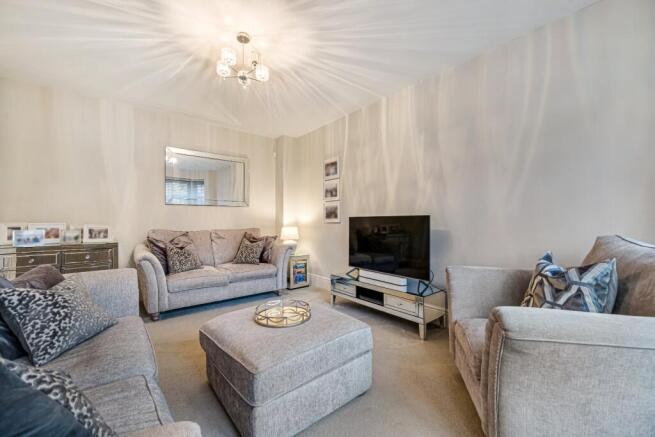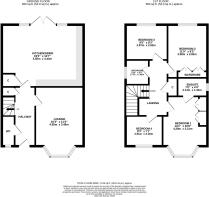Bletchley Road, Horsforth, Leeds, West Yorkshire, LS18

- PROPERTY TYPE
Detached
- BEDROOMS
4
- BATHROOMS
2
- SIZE
Ask agent
- TENUREDescribes how you own a property. There are different types of tenure - freehold, leasehold, and commonhold.Read more about tenure in our glossary page.
Freehold
Key features
- Spacious & attractive home.
- Superb 4 bed family living space.
- Fantastic dining kitchen.
- Prime Horsforth development.
- With a semi-rural feel.
- Yet so handy for amenities.
- Train Stn & airport close.
- Drive, gardens & garage.
- Stylish interiors, ready to move into.
- Close to highly regarded schools.
Description
INTRODUCTION
Positioned within the desirable and highly sought after Horsforth Vale development, this stunning detached family home offers a perfect blend of modern living and comfort with spacious accommodation, making it an ideal choice for families seeking room to grow. Upon entering, you are welcomed into a bright and airy entrance hall with access to a handy downstairs WC. From here is the living room that sets the tone for the stylish interiors found throughout the home. The heart of the property is undoubtedly the open-plan dining kitchen at the rear, which features double doors that lead directly onto the beautifully landscaped south facing garden with attractive Indian stone patio area. This seamless connection between indoor and outdoor spaces is perfect for alfresco dining and entertaining family and friends. The home comprises four well-proportioned bedrooms, providing ample space for everyone with the Master bedroom benefitting from luxury ensuite facilities and built in wardrobes. The modern bathrooms are designed with both functionality and style in mind, ensuring a relaxing retreat at the end of the day. This property is conveniently located near the picturesque Leeds-Liverpool canal, ideal for weekend walks and leisurely strolls. Additionally, the property benefits from driveway parking, offering convenience for residents and guests alike. This four-bedroom family home is a rare find in Horsforth, combining contemporary design with practical living spaces. It is a must-see for anyone looking to settle in this vibrant community. Don’t miss the opportunity to make this delightful property your new home.
LOCATION
Horsforth Vale is a highly regarded and rather exclusive development located in this leafy yet convenient location within a short distance of Horsforth's many amenities, highly regarded schooling and excellent transport links. On the development there is a popular cafe and a useful convenience store. There are some stunning countryside walks, it's a beautiful place to live.
HOW TO FIND THE PROPERTY
SAT NAV - Postcode LS18 4FG
ACCOMMODATION
The property benefits from owned solar panels.
GROUND FLOOR
Composite entrance door to...
ENTRANCE HALL
Such a welcoming and spacious entrance hall with access to the guest WC. Amtico flooring and carpeted staircase to the first floor. Doors to...
GUEST WC 7'10" x 3'5" (2.4m x 1.04m)
A must for any busy household! Fitted with a modern, white two piece suite; WC and hand wash basin. Ceramic tiling to the splashback. Continuation of flooring from the hallway. Window to the side aspect.
LOUNGE 16'3" x 11'4" (4.95m x 3.45m)
An excellent size sitting room, positioned at the front of the property with large bay window. Lovely and light with a modern decor theme.
KITCHEN DINER 19'2" x 14'7" (5.84m x 4.45m)
The heart of the home is this spacious open plan kitchen diner. A superb space for entertaining, as well as a practical room for day to day family living. Large double doors provide so much natural light and gives access out to the rear garden. The kitchen is fitted with a comprehensive range of modern grey 'Shaker' style wall, base and drawer units with quartz worktops, inset sink with drainer. Integrated appliances include dishwasher, double oven, hob, tall fridge freezer and larder storage cupboard.
FIRST FLOOR
LANDING
Lovely landing area with access to storage cupboard. Doors to...
MASTER BEDROOM 14'1" x 10'6" (4.3m x 3.2m)
A generous size Principal double bedroom suite with large bay window which lets in so much natural light. Benefits from a range of fitted wardrobes with excellent hanging and storage space. Door into...
ENSUITE 7' x 4'4" (2.13m x 1.32m)
This luxury ensuite is fitted with a modern three piece suite, comprising shower enclosure with mixer, hand wash basin and WC. Contemporary grey tiling to half walls and wet areas. Window to the side aspect allowing light and ventilation.
BEDROOM TWO 11'9" x 9'3" (3.58m x 2.82m)
A second double bedroom with good proportions and also benefitting from built in wardrobes for storage. Window to the rear with pleasant outlook over the garden.
BEDROOM THREE 9'5" x 8'3" (2.87m x 2.51m)
The final double bedroom is situated at the rear also, taking in view over the garden. Light decor theme.
BEDROOM FOUR 8'3" x 7'1" (2.51m x 2.16m)
A good size single bedroom, perfect as a childs nursery or home office. Window to the front elevation.
BATHROOM 5'10" x 5'5" (1.78m x 1.65m)
Modern house bathroom, complete with three piece suite. Panel bath with mixer shower over, WC and wall hung vanity sink unit. Modern tiling to the shower area and wet area. Window to the side aspect.
OUTSIDE
To the front of the property is ample driveway parking leading to a detached single garage, ideal for storage. There are also well kept lawns and mature planting. The south facing rear garden can be accessed off the drive through a secure gate. The rear garden is a excellent size, fully enclosed with fenced boundaries offering a private aspect. The landscaped gardens comprise well tendered lawn and Indian stone patio seating area, the perfect spot for relaxing whilst the children play out.
BROCHURE DETAILS
Hardisty and Co prepared these details, including photography, in accordance with our estate agency agreement.
SERVICES – Disclosure of Financial Interests
Unless instructed` otherwise, the company would normally offer all clients, applicants and prospective purchasers its full range of estate agency services, including the valuation of their present property and sales service. We also intend to offer clients, applicants and prospective purchasers' mortgage and financial services advice through our association with our in-house mortgage and protection specialists HARDISTY FINANCIAL. We will also offer to clients and prospective purchasers the services of our panel solicitors, removers and contactors. We would normally be entitled to commission or fees for such services and disclosure of all our financial interests can be found on our website.
MORTGAGE SERVICES
We are whole of market and would love to help with your purchase or remortgage. Call Hardisty Financial to book your appointment today option 3.
- COUNCIL TAXA payment made to your local authority in order to pay for local services like schools, libraries, and refuse collection. The amount you pay depends on the value of the property.Read more about council Tax in our glossary page.
- Band: E
- PARKINGDetails of how and where vehicles can be parked, and any associated costs.Read more about parking in our glossary page.
- Yes
- GARDENA property has access to an outdoor space, which could be private or shared.
- Yes
- ACCESSIBILITYHow a property has been adapted to meet the needs of vulnerable or disabled individuals.Read more about accessibility in our glossary page.
- Ask agent
Bletchley Road, Horsforth, Leeds, West Yorkshire, LS18
Add an important place to see how long it'd take to get there from our property listings.
__mins driving to your place
Your mortgage
Notes
Staying secure when looking for property
Ensure you're up to date with our latest advice on how to avoid fraud or scams when looking for property online.
Visit our security centre to find out moreDisclaimer - Property reference HAD250009. The information displayed about this property comprises a property advertisement. Rightmove.co.uk makes no warranty as to the accuracy or completeness of the advertisement or any linked or associated information, and Rightmove has no control over the content. This property advertisement does not constitute property particulars. The information is provided and maintained by Hardisty Prestige, Horsforth. Please contact the selling agent or developer directly to obtain any information which may be available under the terms of The Energy Performance of Buildings (Certificates and Inspections) (England and Wales) Regulations 2007 or the Home Report if in relation to a residential property in Scotland.
*This is the average speed from the provider with the fastest broadband package available at this postcode. The average speed displayed is based on the download speeds of at least 50% of customers at peak time (8pm to 10pm). Fibre/cable services at the postcode are subject to availability and may differ between properties within a postcode. Speeds can be affected by a range of technical and environmental factors. The speed at the property may be lower than that listed above. You can check the estimated speed and confirm availability to a property prior to purchasing on the broadband provider's website. Providers may increase charges. The information is provided and maintained by Decision Technologies Limited. **This is indicative only and based on a 2-person household with multiple devices and simultaneous usage. Broadband performance is affected by multiple factors including number of occupants and devices, simultaneous usage, router range etc. For more information speak to your broadband provider.
Map data ©OpenStreetMap contributors.




