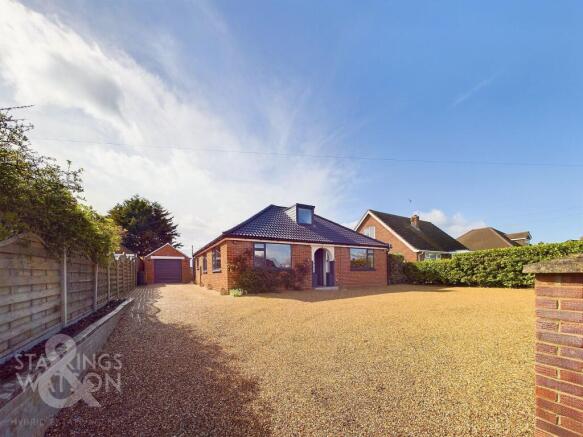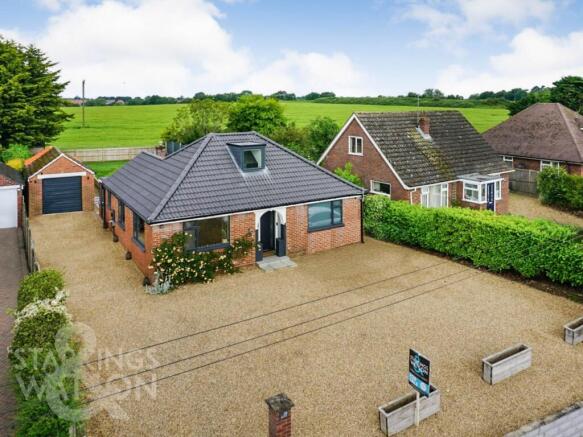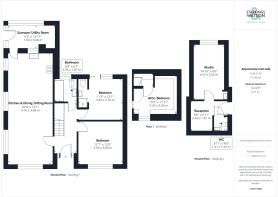
Park Lane, Wymondham

- PROPERTY TYPE
Detached Bungalow
- BEDROOMS
3
- BATHROOMS
2
- SIZE
1,206 sq ft
112 sq m
- TENUREDescribes how you own a property. There are different types of tenure - freehold, leasehold, and commonhold.Read more about tenure in our glossary page.
Freehold
Key features
- Detached Renovated Bungalow
- Sought After Location Within Wymondham
- High Spec Finish Throughout
- 30' Kitchen/Dining/Sitting Room
- Two Well Finished Bathrooms
- Three Bedrooms Over Two Floors
- Beautifully Landscaped Garden With Fields Beyond
- Separate Sudio/Annexe Space
Description
IN SUMMARY
Guide Price £385,000 - £395,000. NO CHAIN. Located on the SOUGHT AFTER PARK LANE on the fringes of WYMONDHAM with FIELD VIEWS beyond the garden you will find this IMPRESSIVE DETACHED FULLY RENOVATED BUNGALOW. The current owners have gone through the property completely and renovated with updates to include a BRAND NEW ROOF, NEW OIL FIRED CENTRAL HEATING and the addition of a SEPARATE DETACHED salon/studio which could be used in a number of different ways (stp). Internally the bungalow offers an entrance hallway, TWO DOUBLE BEDROOMS on the ground floor and TWO BATHROOMS as well as a THIRD BEDROOM in the attic. The reception space measuring in excess of 30' is all OPEN PLAN and includes a well fitted kitchen, sitting and dining space. Beyond is a sunroom, currently utilised as a utility room. The rear gardens are FULLY LANDSCAPED and generous in size as well as a garage and PLENTY OF DRIVEWAY PARKING to the front.
SETTING THE SCENE
The frontage offers a sweeping shingled driveway providing plenty of driveway parking for numerous vehicles. The driveway leads down the side to the garage with access to the rear garden also.
THE GRAND TOUR
Entering via the main entrance door which is partially covered you will find the welcoming entrance hallway with stairs to the first floor as well as understairs storage. You will see a sleek wood effect flooring as well as newly fitted modern wood doors leading to all further rooms. To the front of the property is a large double bedroom with a further double bedroom found to the rear with sliding doors opening onto the rear garden. An en-suite has cleverly been refurbished in the bedroom with a walk in shower, w/c and hand wash basin. The family bathroom is found adjacent with a shower over the bath. On the other side of the hallway is the impressive 30' sitting/dining/kitchen area with a continuation of the same flooring and plenty of natural light flowing through from the dual aspect. This room provides plenty of sociable space for all purposes. The kitchen is integrated with double eye level oven, induction hob, dishwasher, fridge/freezer and breakfast bar/island. The sunroom to the rear offers another space for storage as well as space and plumbing for a washing machine along with access to the rear garden. Heading up to the first floor there is a small landing space leading to the attic bedroom. This also provides walk in eaves storage. Externally you will find the stunning recently refurbished studio currently used as a salon. As you enter via the main door to the side you will find a reception area with a w/c cloakroom off. The reception leads through to the main studio area which offers built in storage and plumbing with hand wash basin. The space would be ideal for a number of different uses including an annexe (stp).
FIND US
Postcode : NR18 9BG
What3Words : ///carting.camera.commit
VIRTUAL TOUR
View our virtual tour for a full 360 degree of the interior of the property.
EPC Rating: D
Garden
THE GREAT OUTDOORS
To the rear you will find a fully landscaped garden kept in excellent order. The rear garden offers two impressive patio spaces ideal for entertaining and outside dining, raised grass planting beds with wooden sleepers and plenty of space for all to enjoy. The lower patio leads up via steps onto the main section of lawn. Beyond the rear garden are open fields adding to the sense of calm. Also accessed from the rear garden is the clad outbuilding having been recently refurbished to offer either a studio, home working space, annexe or salon with the later its current usage. Also found within the rear garden is the newly installed oil fired boiler and oil tank.
Brochures
Property Brochure- COUNCIL TAXA payment made to your local authority in order to pay for local services like schools, libraries, and refuse collection. The amount you pay depends on the value of the property.Read more about council Tax in our glossary page.
- Band: D
- PARKINGDetails of how and where vehicles can be parked, and any associated costs.Read more about parking in our glossary page.
- Yes
- GARDENA property has access to an outdoor space, which could be private or shared.
- Private garden
- ACCESSIBILITYHow a property has been adapted to meet the needs of vulnerable or disabled individuals.Read more about accessibility in our glossary page.
- Ask agent
Park Lane, Wymondham
Add an important place to see how long it'd take to get there from our property listings.
__mins driving to your place
Get an instant, personalised result:
- Show sellers you’re serious
- Secure viewings faster with agents
- No impact on your credit score
Your mortgage
Notes
Staying secure when looking for property
Ensure you're up to date with our latest advice on how to avoid fraud or scams when looking for property online.
Visit our security centre to find out moreDisclaimer - Property reference 35bb0bfd-d0f1-41a3-885a-1ec3f26b6912. The information displayed about this property comprises a property advertisement. Rightmove.co.uk makes no warranty as to the accuracy or completeness of the advertisement or any linked or associated information, and Rightmove has no control over the content. This property advertisement does not constitute property particulars. The information is provided and maintained by Starkings & Watson, Wymondham. Please contact the selling agent or developer directly to obtain any information which may be available under the terms of The Energy Performance of Buildings (Certificates and Inspections) (England and Wales) Regulations 2007 or the Home Report if in relation to a residential property in Scotland.
*This is the average speed from the provider with the fastest broadband package available at this postcode. The average speed displayed is based on the download speeds of at least 50% of customers at peak time (8pm to 10pm). Fibre/cable services at the postcode are subject to availability and may differ between properties within a postcode. Speeds can be affected by a range of technical and environmental factors. The speed at the property may be lower than that listed above. You can check the estimated speed and confirm availability to a property prior to purchasing on the broadband provider's website. Providers may increase charges. The information is provided and maintained by Decision Technologies Limited. **This is indicative only and based on a 2-person household with multiple devices and simultaneous usage. Broadband performance is affected by multiple factors including number of occupants and devices, simultaneous usage, router range etc. For more information speak to your broadband provider.
Map data ©OpenStreetMap contributors.





