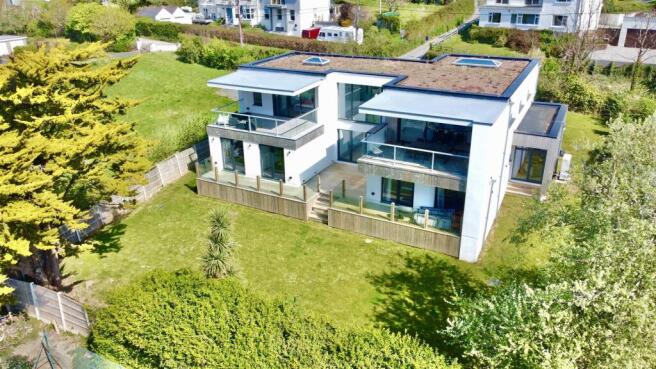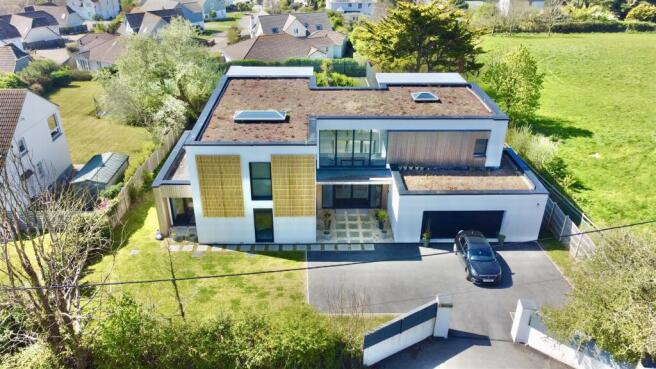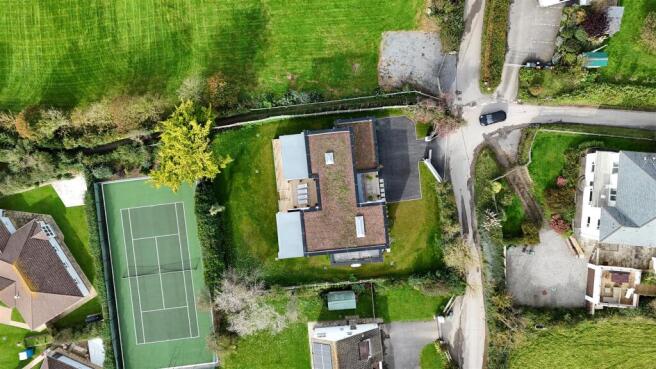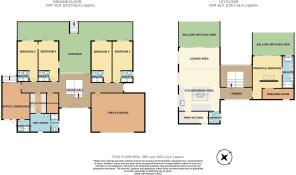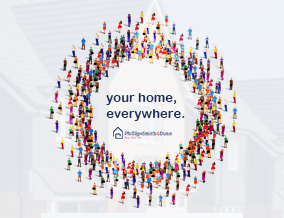
Edge of CROYDE

- PROPERTY TYPE
House
- BEDROOMS
6
- BATHROOMS
7
- SIZE
Ask agent
- TENUREDescribes how you own a property. There are different types of tenure - freehold, leasehold, and commonhold.Read more about tenure in our glossary page.
Freehold
Key features
- Brand New Property
- Stunning Costal Views
- 6 Bedrooms with ensuites
- Principal Bedroom with Walk in Wardrobe
- Triple Garage
- Walking Distance to Croyde Beach
Description
The property is thoughtfully designed to a split level arrangement so the living area and principle bedroom suite take full advantage of the breathtaking coast & sea views. Both have access to generous balconies via full height glass sliding doors. There are 5 en suited double bedrooms to the ground floor, one of which is currently a home office and all open onto a sun deck with sea views. There is a useful utility room and wet room which is perfect to wash/dry wetsuits, surf boards and sandy dogs.
The first floor landing serves as an area to sit and enjoy the fabulous views. The full open plan kitchen, dining & living room make an undeniable statement. The kitchen is splendidly fitted with an excellent range of units a central island and Miele appliances. There is a separate and fitted kitchen 'prep' room and cloakroom. The living room is ideal for entertaining with access to the covered balcony with the super sea views. The principle bedroom is also to the first floor and has it's own covered balcony, ideal for total relaxation. It also boasts a dressing room and extremely well appointed en suite with free standing bath with a view, his n hers wash basins, WC and shower area.
The property is approached from Putsborough Road via a gated entrance which provides privacy & security. There is ample parking to the front and integral triple garaging with automatic roller door. The garden is to the sides and front and laid to lawn for ease of maintenance. The convenient position offers access to Croyde village where there is a post office/ shop, Pubs and good restaurants.
Stentaway House is a highly impressive nearly new home which offers extraordinarily light and airy accommodation. This fine, contemporary home which makes an immediate impression as soon as you step foot into the fine entrance hall which features automatic plinth lighting, a superb central staircase of glass, oak and glass risers which allow unhindered views to the sea.
The property has been thoughtfully designed to a split level arrangement with the living area and principle bedroom suite taking full advantage of the breathtaking coast & sea views. Both have access to generous balconies via full height glass sliding doors. There are 5 en suited double bedrooms to the ground floor, one of which is currently a home office an all open onto the sun deck with sea views. There is a useful utility room and wet room which is perfect to wash/dry wet suits, surf boards and sandy dogs.
The first floor landing serves as an area to sit and enjoy the fabulous views. The full open plan kitchen, dining & living room makes an undeniable statement. The kitchen is splendidly fitted with an excellent range of units a central island and Miele appliances. There is a separate and fitted kitchen 'prep' room and cloakroom. However, the living room is ideal for entertaining with access to the covered balcony with the super sea views. The principle bedroom is also to the first floor and has it's own covered balcony, ideal for total relaxation. It also boasts a dressing room and extremely well appointed en suite with free standing bath with a view, his n hers wash basins, WC and shower area. There is the flexibility to allow for a separate living space as there is provision in the office for the installation of a kitchen which has it's own entrance, so it could be used as a studio flat, or perfect for an annexe.
The property is approached from Putsborough Road, there is ample parking to the front and integral triple garaging with automatic roller door. The garden is to the side and front and laid to lawn for ease of maintenance. The convenient position offers access to Croyde village but away from the hub bub of the centre. Here, there is a post office/ shop, Pubs and good restaurants.
Croyde is a choice coastal village renowned worldwide for it's excellent surf and glorious bay and beach. The larger village of Braunton is 5 miles away and is on the route to Croyde. There are excellent amenities in Braunton with good primary & secondary schools, Tesco Superstore, family run Cawthorne's Store, Medical Centre and a good number of local shops, coffee houses and stores. There are other beaches close by too including Putsborough (0.3 miles), Saunton Sands (3.1 miles) and Woolacombe (4.5 miles).
Barnstaple, the main north Devon town, is 5 miles from Braunton. Here, there is covered town centre shopping at Green Lanes and out of town shopping at Roundswell with a wide choice of super stores. Access to The North Devon Link Road provides an easy 45 minute average drive to M5 Motorway at junction 27 Tiverton. Here there is Tiverton Parkway Rail Station which connects direct to London Paddington in just over 2hours.
In all, we thoroughly recommend a full viewing to appreciate this stunning property. There is so much on offer and being located in one of the regions most sought after locations surrounded by superb scenery and countryside, this will make for a very comfortable permanent home. Alternatively, this could be a statement holiday home which could realise a sound income.
Superb Entrance Hall - Glass and oak central staircase with glass risers and full height glass wall which shows the whole sea view as soon as you enter the house. Automatic plinth lighting
Office/ Bedroom 6 & En Suite - 5.66 x 4.18 (18'6" x 13'8") - A very adaptable room which has provision for a kitchen to allow for a separate living space with doors to the front and rear.
Bedroom 2 & En Suite - 4.34 x 3.12 (14'2" x 10'2") - With views to the sea and door out to the sun deck. The en suite shower room is fully tiled.
Bedroom 3 & Ensuite - 4.43 x 3.12 (14'6" x 10'2") - With views to the sea and door out to the sun deck. The en suite shower room is fully tiled.
Bedroom 4 & Ensuite - 4.23 x 3.15 (13'10" x 10'4") - Double aspect room with views to the sea and door out to the sun deck. The en suite shower room is fully tiled. Interconnecting door to
Bedroom 5 & En Suite - 4.23 x 3.15 (13'10" x 10'4") - With views to the sea and door out to the sun deck. The en suite shower room is fully tiled.
Boiler Room -
Utility Room - 2.95 x 2.46 (9'8" x 8'0") - Very useful with sink and through access to ...
Wet Room & Separate Shower Room - 3.06 x 2.71 (10'0" x 8'10") - With door to the front. This is ideal for cleaning and storing wet suites. Furthermore with the hand shower, it is also good for washing dogs. The stotally separate shower room is well appointed.
First Floor Landing - An ideal place to sit, read and take in the stunning views through the full height windows. This provides access to the living space and principle bedroom.
Principle Bedroom & Dressing Room - 4.83 x 4.46 (15'10" x 14'7") - A delightful bedroom with central bedhead, lighting and lantern light over. Full height, glazed sliding doors take in the view and access out onto the covered balcony
Ensuite 5 Piece Bathroom - 4.81 x 1.77 (15'9" x 5'9") - This is really well appointed with free standing bath by the window with private view through the balcony and beyond. There is his n her vanity basin, floating WC and full width shower area and back lit recess.
Luxury Kitchen/Dining Area - 6.18 x 6.38 (20'3" x 20'11") - Light and spacious and fitted to a very high standard and is open plan to the living area. Being to the rear of the room, the lantern sky light floods the kitchen with light along with the three wide widows which over look the village and countryside beyond. There is a full range of built in Miele appliances and the central island has vented induction hob.
Kitchen Prep Room - 5 x 1.80 (16'4" x 5'10") - Still very well fitted with sink ample work tops, base units and wall cupboards with full depth underlighting.
Cloakroom -
Living Area - 6.35 x 4.31 (20'9" x 14'1") - An extremely bright, triple aspect room with wide windows and full height sliding doors to the magnificent balcony. Views to the sea.
Superb Balcony & Sea View - 6.47 x 3.59 (21'2" x 11'9") - This is a wonderful place to entertain well into the evening with far reaching views over the village, to the sea and to Hartland on the horizon. The glass balustrading, wide tiled floor and oak strip canopy provide shelter and combine nicely to form a space which other properties will be hard challenged to equal.
Triple Garaging - 8.05 x 5.72 (26'4" x 18'9") - Excellent storage space for car enthusiasts. Automatic roller door.
The Outside - The house is approached from Putsborough Road, with extensive off road parking to the front of the house. This leads to the integral triple garage. The house stands in it's own private plot with access either side to the rear garden. This offers a good degree of privacy. It Is laid to lawn for ease of maintenance.The plot is enclosed and there are steps up to the sun deck with glass balustrading and it serves all of the bedrooms and access to the main hall. The deck has ample space to enjoy a BBQ, cocktails and enjoy the open view.
SERVICES
Mains Electric, Water & Drainage
Heating Is Underfloor Throughout By Air Source Pump
Council Tax Band: H
Energy Performance Band: B
Tenure: Freehold
Council: North Devon on
Brochures
Edge of CROYDE- COUNCIL TAXA payment made to your local authority in order to pay for local services like schools, libraries, and refuse collection. The amount you pay depends on the value of the property.Read more about council Tax in our glossary page.
- Band: H
- PARKINGDetails of how and where vehicles can be parked, and any associated costs.Read more about parking in our glossary page.
- Yes
- GARDENA property has access to an outdoor space, which could be private or shared.
- Yes
- ACCESSIBILITYHow a property has been adapted to meet the needs of vulnerable or disabled individuals.Read more about accessibility in our glossary page.
- Ask agent
Edge of CROYDE
Add an important place to see how long it'd take to get there from our property listings.
__mins driving to your place
Get an instant, personalised result:
- Show sellers you’re serious
- Secure viewings faster with agents
- No impact on your credit score
Your mortgage
Notes
Staying secure when looking for property
Ensure you're up to date with our latest advice on how to avoid fraud or scams when looking for property online.
Visit our security centre to find out moreDisclaimer - Property reference 33619891. The information displayed about this property comprises a property advertisement. Rightmove.co.uk makes no warranty as to the accuracy or completeness of the advertisement or any linked or associated information, and Rightmove has no control over the content. This property advertisement does not constitute property particulars. The information is provided and maintained by Phillips, Smith & Dunn, Braunton. Please contact the selling agent or developer directly to obtain any information which may be available under the terms of The Energy Performance of Buildings (Certificates and Inspections) (England and Wales) Regulations 2007 or the Home Report if in relation to a residential property in Scotland.
*This is the average speed from the provider with the fastest broadband package available at this postcode. The average speed displayed is based on the download speeds of at least 50% of customers at peak time (8pm to 10pm). Fibre/cable services at the postcode are subject to availability and may differ between properties within a postcode. Speeds can be affected by a range of technical and environmental factors. The speed at the property may be lower than that listed above. You can check the estimated speed and confirm availability to a property prior to purchasing on the broadband provider's website. Providers may increase charges. The information is provided and maintained by Decision Technologies Limited. **This is indicative only and based on a 2-person household with multiple devices and simultaneous usage. Broadband performance is affected by multiple factors including number of occupants and devices, simultaneous usage, router range etc. For more information speak to your broadband provider.
Map data ©OpenStreetMap contributors.
