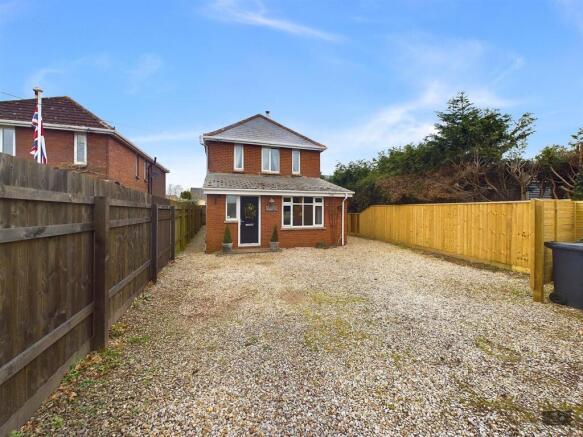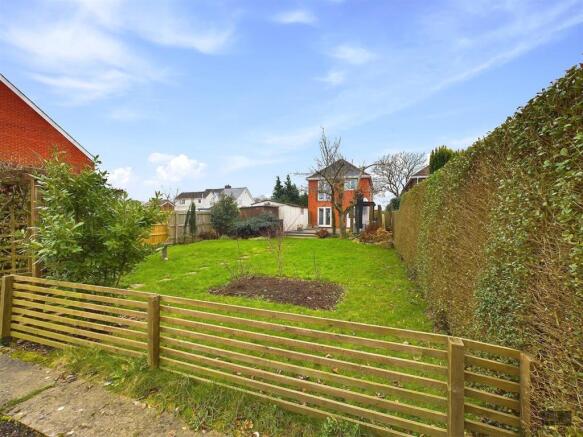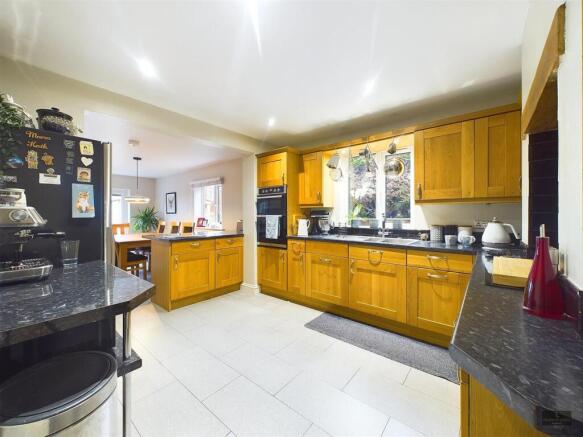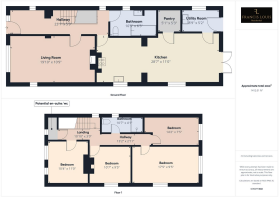London Road, Whimple, Exeter

- PROPERTY TYPE
House
- BEDROOMS
4
- BATHROOMS
2
- SIZE
Ask agent
- TENUREDescribes how you own a property. There are different types of tenure - freehold, leasehold, and commonhold.Read more about tenure in our glossary page.
Freehold
Description
Nestled in a highly sought-after location between the picturesque villages of Rockbeare and Cranbrook, this beautifully presented 1930s four double-bedroom detached home offers a perfect blend of timeless character and modern living.
This spacious property boasts a welcoming lounge, providing a cozy retreat, along with a feature kitchen/dining room that is ideal for entertaining and family gatherings. The layout also includes a utility room, a family bathroom, and an additional shower room for convenience.
The private gated driveway leads to a garage, ensuring secure parking and storage, while the generously sized garden offers a tranquil outdoor space. At the far end of the garden, you'll find a dedicated vegetable garden, perfect for green thumbs and outdoor enthusiasts.
With uninterrupted views of the rolling countryside from the front of the house, this home provides a peaceful and idyllic setting. For the right offer, the property can also be sold with no onward chain, making it an excellent opportunity for a smooth and swift purchase.
Combining a prime location, practical features, and picturesque surroundings, this delightful property is perfect for families or anyone seeking a serene countryside lifestyle while remaining close to local amenities. Viewings are highly recommended to appreciate all it has to offer.
Ground Floor - The welcoming entrance hallway provides access to the main living areas and the staircase leading to the first floor.
Living Room - A bright and spacious living area with ample room for comfortable seating and entertaining. Large windows bring in plenty of natural light, making this space feel warm and inviting.
Kitchen - This stunning feature kitchen is the heart of the home, offering an open-plan layout perfect for dining and family gatherings. It provides ample worktop and storage space, along with modern fittings and dual access to the garden, creating an excellent flow between indoor and outdoor spaces.
Bathroom - A conveniently located ground-floor bathroom featuring a bathtub, washbasin, and WC, ideal for guests and family use.
Pantry - A practical and charming space adjacent to the kitchen, perfect for additional storage of groceries and household items.
Utility Room - This separate utility area is perfect for laundry and additional household tasks, keeping the main living areas free from clutter.
Landing - The landing provides access to all four bedrooms and the first-floor bathroom.
Bedroom 1 - Another well-proportioned double bedroom with views to the rear and a Juliet Balcony.
Bedroom 2 - A generously sized double bedroom located at the front of the house, offering wonderful countryside views and ample space for furnishings.
Bedroom 3 - A bright and airy double bedroom, also benefiting.
Bedroom 4 - A spacious bedroom overlooking the rear garden, providing a peaceful retreat.
Shower Room - A modern first-floor Shower room fitted with a shower, WC, and washbasin for added convenience
Potential En-Suite/Wc - An additional space with the potential to be converted into an en-suite or WC, adding even more practicality to the layout.
Exterior - The property boasts a gated private driveway leading to a garage, providing secure parking and storage. The stunning rear garden includes a spacious lawn, flower beds, and a secluded vegetable garden, offering a perfect blend of relaxation and productivity.
This home’s thoughtful layout, period charm, and idyllic surroundings make it an exceptional opportunity for a family or anyone seeking a countryside lifestyle.
Agents Notes - These particulars are not an offer or contract, nor part of one. You should not rely on statements by Francis Louis in the particulars or by word of mouth or in writing (“information”) as being factually accurate about the property condition or its value. Neither Francis Louis nor any joint agent has any authority to make any representations about the property and accordingly any information given is entirely without responsibility on the part of the agents, sellor(s) or lessor(s) Photos etc: The photographs show only certain parts of the property as they appeared at the time they were taken. Areas, measurements and distances given are approximate only. Regulations etc: Any reference to alterations to, or use of, any part of the property does not mean that any necessary planning, building regulations or other consent has been obtained. A buyer or lessee must find out by inspection or in other ways that these matters have been properly dealt with and that all information is correct. VAT: the vat position relating to the property may change without notice.
Brochures
London Road, Whimple, Exeter- COUNCIL TAXA payment made to your local authority in order to pay for local services like schools, libraries, and refuse collection. The amount you pay depends on the value of the property.Read more about council Tax in our glossary page.
- Ask agent
- PARKINGDetails of how and where vehicles can be parked, and any associated costs.Read more about parking in our glossary page.
- Yes
- GARDENA property has access to an outdoor space, which could be private or shared.
- Yes
- ACCESSIBILITYHow a property has been adapted to meet the needs of vulnerable or disabled individuals.Read more about accessibility in our glossary page.
- Ask agent
Energy performance certificate - ask agent
London Road, Whimple, Exeter
Add an important place to see how long it'd take to get there from our property listings.
__mins driving to your place
Your mortgage
Notes
Staying secure when looking for property
Ensure you're up to date with our latest advice on how to avoid fraud or scams when looking for property online.
Visit our security centre to find out moreDisclaimer - Property reference 33620086. The information displayed about this property comprises a property advertisement. Rightmove.co.uk makes no warranty as to the accuracy or completeness of the advertisement or any linked or associated information, and Rightmove has no control over the content. This property advertisement does not constitute property particulars. The information is provided and maintained by Francis Louis, Exeter. Please contact the selling agent or developer directly to obtain any information which may be available under the terms of The Energy Performance of Buildings (Certificates and Inspections) (England and Wales) Regulations 2007 or the Home Report if in relation to a residential property in Scotland.
*This is the average speed from the provider with the fastest broadband package available at this postcode. The average speed displayed is based on the download speeds of at least 50% of customers at peak time (8pm to 10pm). Fibre/cable services at the postcode are subject to availability and may differ between properties within a postcode. Speeds can be affected by a range of technical and environmental factors. The speed at the property may be lower than that listed above. You can check the estimated speed and confirm availability to a property prior to purchasing on the broadband provider's website. Providers may increase charges. The information is provided and maintained by Decision Technologies Limited. **This is indicative only and based on a 2-person household with multiple devices and simultaneous usage. Broadband performance is affected by multiple factors including number of occupants and devices, simultaneous usage, router range etc. For more information speak to your broadband provider.
Map data ©OpenStreetMap contributors.




