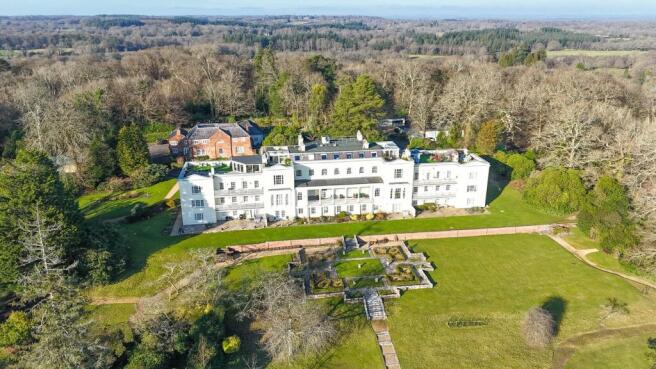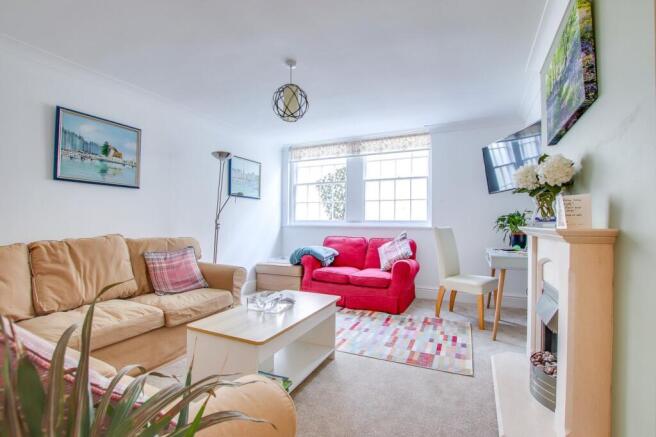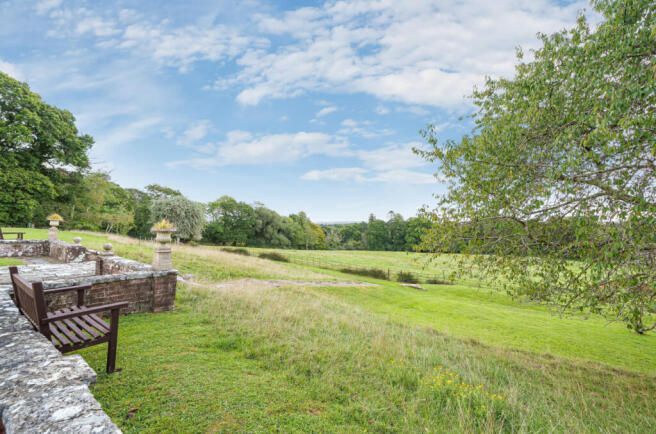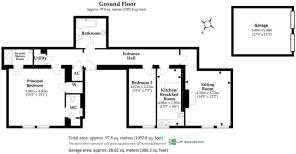
Swan Green, Emery Down, Lyndhurst, SO43

- PROPERTY TYPE
Apartment
- BEDROOMS
2
- BATHROOMS
2
- SIZE
Ask agent
Key features
- Two bedroom lower ground floor mansion apartment
- Forming part of a beautifully coverted Grade II listed country house
- Located in the heart of the New Forest
- Communal grounds extending to approximately 6 acres
- Double garage
- No forward chain
Description
A unique opportunity to purchase a superb two-bedroom lower ground floor mansion house apartment forming part of a beautifully converted Grade II listed country house in the heart of the New Forest.
Northerwood House is situated in highly the sought-after area of Swan Green on the edge of the village of Lyndhurst and is located only a short walk from the pubs, tearooms, shops and amenities of Lyndhurst village, and the open Forest with its many walks and outdoor pursuits.
The village of Brockenhurst (about 4 miles south) has a mainline rail connection to London Waterloo (journey time approximately 90 minutes). The M27 (Junction 1) is some 3 miles north of the property, connecting through to the M3 at Chilworth for access to London.
Northerwood House is a magnificent Georgian mansion house set at the end of a long private driveway on the edge of the village of Lyndhurst. The property is attributed to Nash the architect and was formally the home of the New Forest District Council, before being skilfully converted by Ashby Renovations to provide a unique development of just seventeen luxury apartments in an elevated and secluded location.
This specific apartment is accessed from the central communal entrance hall with telephone entry system, where a stairwell leads down to the solid wood main entrance door.
The main entrance hall extends both ways, providing access to all the living and bedroom accommodation.
At the far end of the hallway, a door opens into a comfortable sitting/dining room benefitting from a feature fireplace with polished stone surround and hearth and double Sash windows flooding the room with light.
Adjoining the sitting room, is the kitchen/breakfast room which is fitted with a range of modern wall and base units incorporating a breakfast bar, roll top worksurfaces with tiled splash back surrounds and a built-in cooker with AEG gas hob above. Within the kitchen is space and plumbing for an undercounter dishwasher and space for a tall fridge/freezer. The kitchen again enjoys a light and spacious feel courtesy of a large Sash window and further benefits from a slate tiled floor.
The main bedroom is located at the other end of the hallway and offers an excellent size room with double Sash windows, built in wardrobe, en-suite shower room with power force shower and wash basin and a separate WC with wash basin. Both the shower room and separate WC feature slate tiled flooring.
Also set off the hallway is a good size guest bedroom which again features an attractive Sash window, filling the room with light. This bedroom is served by a family bathroom across the hallway comprising a panelled bath with shower over, wash basin, WC, heated towel rail and slate tiled flooring.
A good size airing cupboard and separate utility cupboard complete the layout.
NB. Please note, the property is located at the front of the building on the lower ground floor. The property does not benefit from views of the communal grounds, but enjoys the shared use of them.
The property is approached via a long private drive flanked by established planting and is set in its own sumptuous, private parkland grounds which are maintained under contract and offer a variety of mature trees, ornamental shrubs, decorative borders and formal lawns that feature a classic parterre garden.
The grounds extend to approximately 6 acres. The property further benefits from a double garage situated in an adjacent block which is accessed off the drive.
Additional Information:
Tenure: Share of Freehold
Term: 250 years from 1st January 2020
Lease term remaining: 245 years
Service charge: £701.00 quarterly
Ground rent: Peppercorn
Energy Performance Rating: Not required as Grade II Listed
Council Tax Band: D
Services: Mains gas, electric, water and drainage
Holiday lets are not permitted.
Superfast broadband with speeds of up to 48 Mbps is available at the property (Ofcom)
Mobile signal/coverage: No known issues, buyer to check with their provider.
Brochures
Brochure 1- COUNCIL TAXA payment made to your local authority in order to pay for local services like schools, libraries, and refuse collection. The amount you pay depends on the value of the property.Read more about council Tax in our glossary page.
- Band: D
- PARKINGDetails of how and where vehicles can be parked, and any associated costs.Read more about parking in our glossary page.
- Garage
- GARDENA property has access to an outdoor space, which could be private or shared.
- Yes
- ACCESSIBILITYHow a property has been adapted to meet the needs of vulnerable or disabled individuals.Read more about accessibility in our glossary page.
- Ask agent
Energy performance certificate - ask agent
Swan Green, Emery Down, Lyndhurst, SO43
Add an important place to see how long it'd take to get there from our property listings.
__mins driving to your place
Your mortgage
Notes
Staying secure when looking for property
Ensure you're up to date with our latest advice on how to avoid fraud or scams when looking for property online.
Visit our security centre to find out moreDisclaimer - Property reference 28594497. The information displayed about this property comprises a property advertisement. Rightmove.co.uk makes no warranty as to the accuracy or completeness of the advertisement or any linked or associated information, and Rightmove has no control over the content. This property advertisement does not constitute property particulars. The information is provided and maintained by Spencers, Brockenhurst. Please contact the selling agent or developer directly to obtain any information which may be available under the terms of The Energy Performance of Buildings (Certificates and Inspections) (England and Wales) Regulations 2007 or the Home Report if in relation to a residential property in Scotland.
*This is the average speed from the provider with the fastest broadband package available at this postcode. The average speed displayed is based on the download speeds of at least 50% of customers at peak time (8pm to 10pm). Fibre/cable services at the postcode are subject to availability and may differ between properties within a postcode. Speeds can be affected by a range of technical and environmental factors. The speed at the property may be lower than that listed above. You can check the estimated speed and confirm availability to a property prior to purchasing on the broadband provider's website. Providers may increase charges. The information is provided and maintained by Decision Technologies Limited. **This is indicative only and based on a 2-person household with multiple devices and simultaneous usage. Broadband performance is affected by multiple factors including number of occupants and devices, simultaneous usage, router range etc. For more information speak to your broadband provider.
Map data ©OpenStreetMap contributors.








