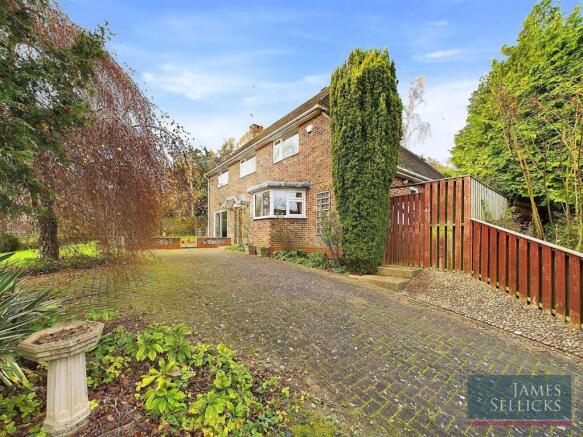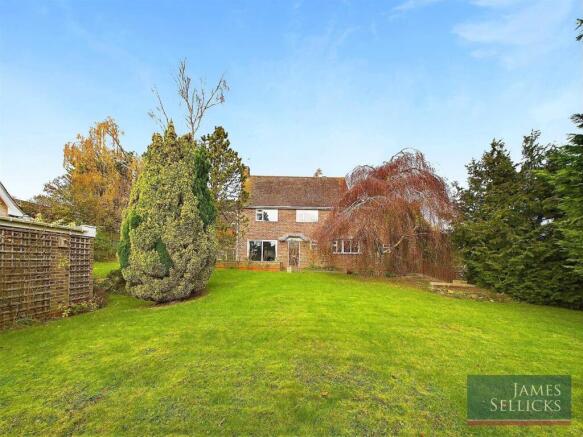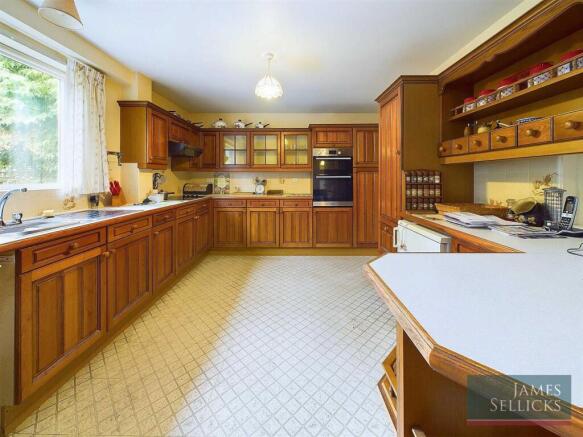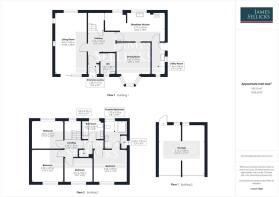
Oaktree Close, Kibworth Beauchamp, Leicestershire

- PROPERTY TYPE
Detached
- BEDROOMS
4
- BATHROOMS
2
- SIZE
1,939 sq ft
180 sq m
- TENUREDescribes how you own a property. There are different types of tenure - freehold, leasehold, and commonhold.Read more about tenure in our glossary page.
Freehold
Key features
- Detached family home
- Ripe for renovation and reconfiguration
- Two reception rooms
- Breakfast kitchen & Utility room
- Four double bedrooms
- Ensuite bathroom & family bathroom
- South facing gardens, twin single garages & off road parking
- Total plot approx. 0.24 acres
- Popular village
- No upward chain
Description
Accommodation - This spacious family home is entered via the front door into an entrance lobby, which then gives access to the generous hallway with stairs rising to the first-floor landing, and a storage cupboard. Situated off the entrance hall is a WC with a window to the front elevation, a low flush WC and wash hand basin. On the left is the spacious dual aspect sitting room which has sliding patio doors to the front elevation, window to the side and a window to the rear elevation. Taking centre stage is a brick-built inglenook fireplace with a living flame gas fire and a wooden beamed mantle surround.
The breakfast kitchen has an excellent range of wooden eye and base level units, drawers and display cabinets with cream worktop with wooden edging. There is an eye level Hotpoint double oven, a four ring Lamona hob with extractor fan over, space for an under-counter fridge/freezer, a serving hatch through to the dining room, a stainless-steel sink positioned at the window. A breakfast room off the kitchen has a window to the rear elevation and offers ample space for a table and chairs. Off the kitchen is also a utility room which has plumbing and space for a washing machine and tumbler dryer. There are further base level cupboards, worktop space and a stainless-steel sink and drainer. The Worcester boiler can also be found in here. There are two windows, one to the front and one to the side, and a door to the side elevation. Completing the ground floor accommodation is the dining room which has a uPVC bay window to the front elevation and a serving hatch through to the kitchen.
A dogleg staircase rises to the first-floor landing and has a window to the rear elevation. The landing has an airing cupboard housing the water tank. There are four double bedrooms, the master boasting an ensuite bathroom with a corner bath with shower over toilet, bidet, a sink with storage under and mirrored storage unit over, a window to the and a double fitted storage cupboard. The family bathroom has a three-piece suite with a bath with shower over, WC, a sink with a small, fitted storage unit over, shaving point and a window to the side.
Outside - Accessed off Oaktree Close, double wrought iron gates set back and set between a brick wall either side give access to the property’s south facing gardens, which have primarily brick wall boundaries. There is a large block paved entertaining area. The gardens are predominantly laid to laid, with the gardens lying to the front and side of the property. There are a variety of mature trees affording a great degree of privacy. To the side is a further lawned area with a small greenhouse and a further shed. The property has twin single garages with up and over doors and are accessed off Rectory Lane. In front of the garage is ample off-road parking.
Location - The property is located within walking distance of the thriving village centre of Kibworth, popular with young families and retired couples alike because of a strong community spirit centred around sporting and recreational facilities such as cricket, golf, bowls and tennis clubs. There is a GP surgery, shops, a delicatessen, popular public houses and restaurants within the village, plus local country footpaths for scenic walks, open spaces, playgrounds, tennis courts and a MUGA (multi use games area). Excellent schooling is available within the village, and in the private sector within the neighbouring village of Great Glen. Market Harborough, some five miles to the south offers an even wider range of facilities and a mainline rail connection to London St. Pancras in under an hour.
Property Information - Tenure: Freehold
Local Authority: Harborough District Council
Listed Status: Not Listed
Conservation Area: Not in a Conservation Area
Tax Band: G
Services: The property is offered to the market with all mains services and gas-fired central heating.
Broadband delivered to the property: Assumed to be FTTC
Non-standard construction: Believed to be of standard construction
Wayleaves, Rights of Way & Covenants: Yes
Flooding issues in the last 5 years: None
Accessibility: No accessible modifications to the house. There is a steep drive from the street to the front door.
Cladding: None
Planning issues: None which our clients are aware of
Satnav Information - The property’s postcode is LE8 0RL , and house number 2.
Brochures
BROCHURE - Oaktree Close, Kibworth Beauchamp.pdf- COUNCIL TAXA payment made to your local authority in order to pay for local services like schools, libraries, and refuse collection. The amount you pay depends on the value of the property.Read more about council Tax in our glossary page.
- Band: G
- PARKINGDetails of how and where vehicles can be parked, and any associated costs.Read more about parking in our glossary page.
- Garage
- GARDENA property has access to an outdoor space, which could be private or shared.
- Yes
- ACCESSIBILITYHow a property has been adapted to meet the needs of vulnerable or disabled individuals.Read more about accessibility in our glossary page.
- Ask agent
Oaktree Close, Kibworth Beauchamp, Leicestershire
Add an important place to see how long it'd take to get there from our property listings.
__mins driving to your place

Your mortgage
Notes
Staying secure when looking for property
Ensure you're up to date with our latest advice on how to avoid fraud or scams when looking for property online.
Visit our security centre to find out moreDisclaimer - Property reference 33617895. The information displayed about this property comprises a property advertisement. Rightmove.co.uk makes no warranty as to the accuracy or completeness of the advertisement or any linked or associated information, and Rightmove has no control over the content. This property advertisement does not constitute property particulars. The information is provided and maintained by James Sellicks Estate Agents, Market Harborough. Please contact the selling agent or developer directly to obtain any information which may be available under the terms of The Energy Performance of Buildings (Certificates and Inspections) (England and Wales) Regulations 2007 or the Home Report if in relation to a residential property in Scotland.
*This is the average speed from the provider with the fastest broadband package available at this postcode. The average speed displayed is based on the download speeds of at least 50% of customers at peak time (8pm to 10pm). Fibre/cable services at the postcode are subject to availability and may differ between properties within a postcode. Speeds can be affected by a range of technical and environmental factors. The speed at the property may be lower than that listed above. You can check the estimated speed and confirm availability to a property prior to purchasing on the broadband provider's website. Providers may increase charges. The information is provided and maintained by Decision Technologies Limited. **This is indicative only and based on a 2-person household with multiple devices and simultaneous usage. Broadband performance is affected by multiple factors including number of occupants and devices, simultaneous usage, router range etc. For more information speak to your broadband provider.
Map data ©OpenStreetMap contributors.





