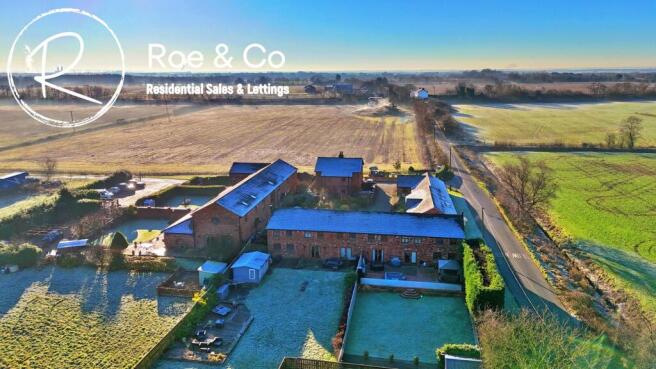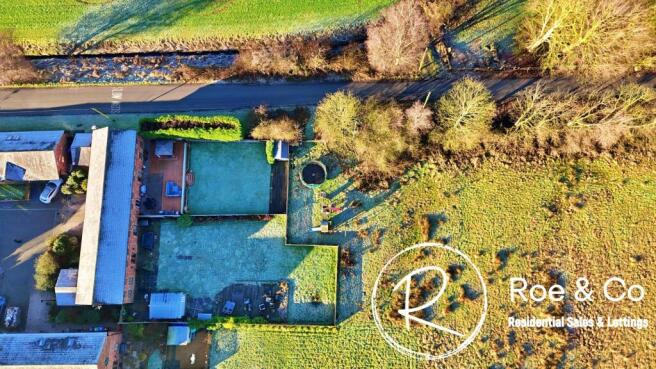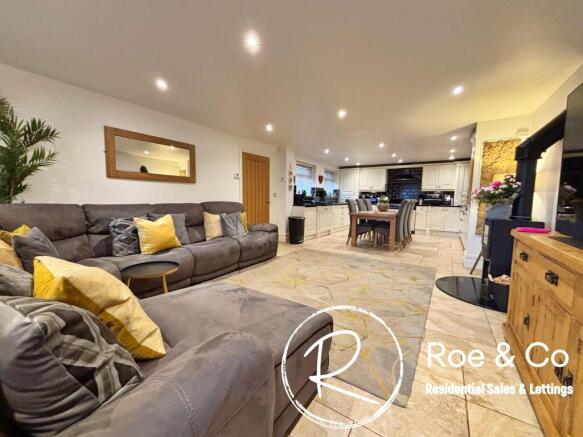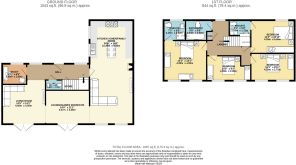The Stables, Rindle Farm, Rindle Road, Higher Green, Astley, M29 7LG

- PROPERTY TYPE
Semi-Detached
- BEDROOMS
4
- BATHROOMS
4
- SIZE
1,887 sq ft
175 sq m
Key features
- Four double bedrooms, two with en-suites
- Panoramic views to the rear, beyond the substantial and landscaped gardens
- A prestige development of only a small number of equally luxurious properties, set within a rural area of Astley
- A five minute drive to the East Lancs which links you direct to Manchester City Centre
- The highly rated food court "The Point Ashley" is within a few minutes drive
- The loop line is within a 10 minute drive
- A large kitchen/diner/family accompanied by two further reception rooms
- A rustic development surrounded by open countryside
Description
Kate Roe introduces this exquisite 4-bedroom semi-detached converted barn, surrounded by open countryside in Astley. Situated within a prestigious development of only a small number of equally luxurious properties, this home provides panoramic views to the rear, extending beyond the substantial and landscaped gardens. Embracing a rural setting, this rustic development is surrounded by open countryside, offering a peaceful retreat. Featuring a large kitchen/diner/family area, along with two additional reception rooms, downstairs W.C. & an office to the ground floor, this home is perfect for modern family living. Boasting four double bedrooms, two complete with en-suites & a family bathroom to the first floor to serve guests.
The outdoor space of this property is nothing short of spectacular. The rear gardens, landscaped by the current owner, offer a haven of tranquillity with a composite decked area stretching across the house, providing stunning views. Enclosed with glass balustrades, the area seamlessly transitions to a vast lawned space, further extending to additional land included with the property. Perfect for families, this secure outdoor area includes a play space and overlooks picturesque fields. The gardens, encompassing approximately 1/4 to 1/2 an Acre of Land, offer privacy and serenity. Alongside, the property features a driveway to the front, as well as additional parking for two cars and visitors within the carpark adjacent to the development.
The area offers tranquillity in a unique and ecologically interesting setting, yet is within easy reach of excellent local amenities, within Astley, Boothstown, Worsley and the surrounding proximity, including excellent schools, restaurants (The highly popular “The Point Astley” which is within a a few minutes drive), bars and local pubs. The famous and picturesque Bridgewater Canal also links Worsley and Higher Green Village. If you travel through the Astley Green Village, passing over the hump back bridge that crosses the charming Bridgewater Canal there is the Old Boat House pub and access to the canal and its walkways.
Within just a five-minute drive to the East Lancs and the Loop Line within a 10 minute drive, residents have direct access to Manchester City Centre & Liverpool, making commuting a breeze.
EPC Rating: D
Kitchen/Diner/Family room
10.36m x 4.32m
The heart of the home, lies within the open plan kitchen/diner/family room which hosts an array of wall and base units and has an integral dishwasher, fridge/freezer, washing machine and space for a Rangemaster Cooker, finished off with Granite Worktops. Opening onto the lounge area which has a log burner.
Lounge/Games room/Gym
3.58m x 4.37m
With double doors opening onto the gardens, this room is a versatile room with fantastic views.
Living room
3.96m x 4.27m
Double doors opening onto the rear garden.
Office
2.06m x 2.44m
Located on the ground floor off the hallway
Downstairs W.C.
Located off the hallway
Landing
Open plan staircase with a seating area and access to a storage cupboard and the airing cupboard.
Bedroom one
4.06m x 4.27m
Bedroom one en-suite
1.98m x 2.18m
Bedroom two
3.4m x 4.39m
Bedroom two en-suite
1.5m x 2.01m
Bedroom three
2.74m x 4.39m
Bedroom four
2.54m x 4.5m
Bathroom
1.93m x 2.51m
Rear Garden
A spectacular garden to the rear, which has been landscaped by the current owner and offers a composite decked area directly off the house which stretches the width of the house and offers amazing views. Fenced off with glass balustrades to add to the aesthetics of this beautiful outdoor area, which then steps down onto a vast lawned area, fenced off to ensure children and animals are secure. Beyond this fence is further land that comes with the property, currently used as a play area and then overlooks the fields ahead. The gardens are approx 1/4 to 1/2 an Acre of Land.
Parking - Driveway
Driveway to the front of the property
Parking - Allocated parking
Further parking for 2 cars and visitors parking within the carpark to the side of the development.
- COUNCIL TAXA payment made to your local authority in order to pay for local services like schools, libraries, and refuse collection. The amount you pay depends on the value of the property.Read more about council Tax in our glossary page.
- Band: F
- PARKINGDetails of how and where vehicles can be parked, and any associated costs.Read more about parking in our glossary page.
- Driveway,Off street
- GARDENA property has access to an outdoor space, which could be private or shared.
- Rear garden
- ACCESSIBILITYHow a property has been adapted to meet the needs of vulnerable or disabled individuals.Read more about accessibility in our glossary page.
- Ask agent
Energy performance certificate - ask agent
The Stables, Rindle Farm, Rindle Road, Higher Green, Astley, M29 7LG
Add an important place to see how long it'd take to get there from our property listings.
__mins driving to your place
Your mortgage
Notes
Staying secure when looking for property
Ensure you're up to date with our latest advice on how to avoid fraud or scams when looking for property online.
Visit our security centre to find out moreDisclaimer - Property reference 2a7fedca-0445-4800-a333-6795d1fac7ef. The information displayed about this property comprises a property advertisement. Rightmove.co.uk makes no warranty as to the accuracy or completeness of the advertisement or any linked or associated information, and Rightmove has no control over the content. This property advertisement does not constitute property particulars. The information is provided and maintained by Roe & Co Residential Sales, Bolton. Please contact the selling agent or developer directly to obtain any information which may be available under the terms of The Energy Performance of Buildings (Certificates and Inspections) (England and Wales) Regulations 2007 or the Home Report if in relation to a residential property in Scotland.
*This is the average speed from the provider with the fastest broadband package available at this postcode. The average speed displayed is based on the download speeds of at least 50% of customers at peak time (8pm to 10pm). Fibre/cable services at the postcode are subject to availability and may differ between properties within a postcode. Speeds can be affected by a range of technical and environmental factors. The speed at the property may be lower than that listed above. You can check the estimated speed and confirm availability to a property prior to purchasing on the broadband provider's website. Providers may increase charges. The information is provided and maintained by Decision Technologies Limited. **This is indicative only and based on a 2-person household with multiple devices and simultaneous usage. Broadband performance is affected by multiple factors including number of occupants and devices, simultaneous usage, router range etc. For more information speak to your broadband provider.
Map data ©OpenStreetMap contributors.





