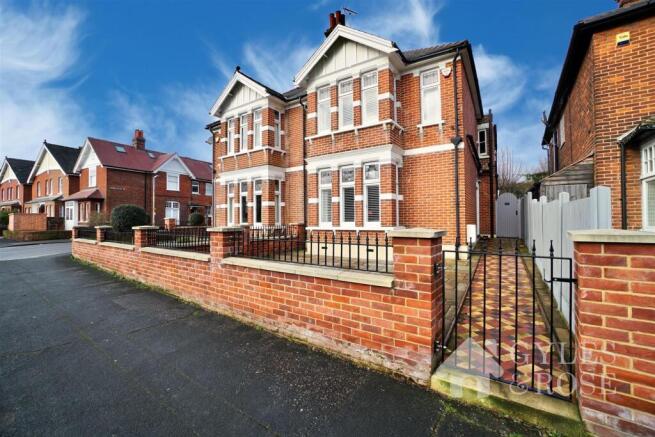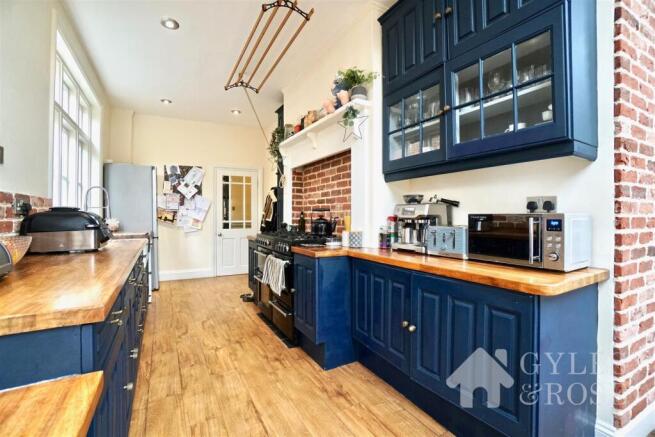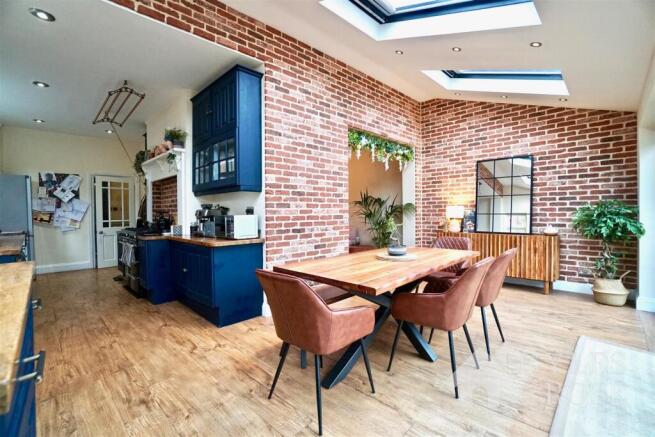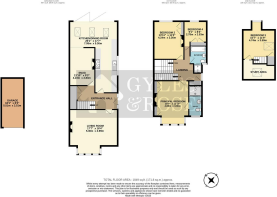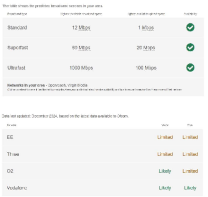
Lexden

- PROPERTY TYPE
Semi-Detached
- BEDROOMS
4
- BATHROOMS
2
- SIZE
1,697 sq ft
158 sq m
- TENUREDescribes how you own a property. There are different types of tenure - freehold, leasehold, and commonhold.Read more about tenure in our glossary page.
Freehold
Key features
- Chain Free
- Stunning Edwardian home
- Finished to a high standard
- Parking
- Garage
- Westerly aspect garden
- Bi-fold doors to the garden
- High ceilings
- Period features
- Excellent transport links
Description
The Property - Step into this exquisite Edwardian home, where period charm meets modern living. The entrance hall, adorned with original quarry tiling and stained glass windows, welcomes you with a sense of timeless elegance. This light-filled and spacious hallway leads seamlessly into the heart of the home. The living room, generously proportioned, is bathed in natural light from a large bay window. An original ornate fireplace, parquet flooring, picture rails and Victorian-style radiators enhance the room's classic ambience, making it an ideal space for both relaxation and entertaining. The property benefits from two reception rooms. The second reception, featuring a stunning log burner, offers a cosy and informal setting, perfect as a family room or snug. Its ample size provides versatility for entertaining or unwinding.
At the core of the home is an impressive open-plan kitchen and dining area. Finished to an exceptional standard, the kitchen boasts chic refurbished country farmhouse-style wooden countertops, a large range-style cooker with gas hobs, and wooden style flooring. The dining area is flooded with natural light, opens onto the garden through bi-fold doors, creating a seamless indoor-outdoor experience.
Upstairs, the principal bedroom is a spacious double with high ceilings, an original fireplace, ample built-in storage, and an ensuite bathroom, which includes a walk-in shower, low-level WC, and basin. The second double bedroom, overlooking the garden, features built-in storage and a fireplace. The beautifully presented family bathroom includes a walk-in shower, a bath, a low-level WC, and a basin. The fourth bedroom is also on this floor and is currently used as a home office but offers ample space for various uses as well as a bedroom. On the second floor you will find the third bedroom which has built-in storage and abundant natural light from a westerly aspect window and skylight, there is also an additional space on this floor which is currently being used as a gaming area but could serve as an office.
This home combines period features with modern amenities, offering a perfect balance of style and comfort.
The Outside - Extending to nearly 70 feet, the garden is a sun-drenched haven that enjoys sunshine throughout the day. A paved patio area provides the perfect setting for al fresco dining and summer BBQs, making it ideal for entertaining. Beyond the patio, an expanse of lawn offers ample space for children to play and animals to roam freely. The property also benefits from off-street parking sufficient for multiple vehicles, ensuring convenience for residents and guests alike. Additionally, there is a garage providing further secure parking or extra storage space, adding to the home's practicality. The thoughtfully designed outdoor space, with its blend of functionality and aesthetic appeal, enhances the property's charm, making it a delightful extension of the inviting interior.
The Area - This family home is positioned in the highly sought after and exceptionally well-regarded area of Lexden. Lexden is renowned for its beautiful tree-lined roads, stunning period homes and quiet residential community ethos. The area is within striking distance of Colchester's town centre, with its abundance of restaurants, bars and shops enabling residents to enjoy the best of both worlds.
Not only that, but there are numerous outstanding schools within the area, both primary and secondary including Hamilton Primary school and both the Grammar schools. Colchester's mainline railway is within easy reach, where you can be in London Liverpool Street within the hour. The town is well connected with various bus routes and the A12 is a stones throw away.
Further Information - Tenure - Freehold
Council Tax - Colchester Band E
Construction - Brick
Mains Water, Sewerage, Gas and Electric
Seller position - need to secure an onward purchase
Brochures
LexdenBrochure- COUNCIL TAXA payment made to your local authority in order to pay for local services like schools, libraries, and refuse collection. The amount you pay depends on the value of the property.Read more about council Tax in our glossary page.
- Band: E
- PARKINGDetails of how and where vehicles can be parked, and any associated costs.Read more about parking in our glossary page.
- Garage,Driveway
- GARDENA property has access to an outdoor space, which could be private or shared.
- Yes
- ACCESSIBILITYHow a property has been adapted to meet the needs of vulnerable or disabled individuals.Read more about accessibility in our glossary page.
- Ask agent
Lexden
Add an important place to see how long it'd take to get there from our property listings.
__mins driving to your place
Get an instant, personalised result:
- Show sellers you’re serious
- Secure viewings faster with agents
- No impact on your credit score
About Gyles & Rose, Colchester
The North Colchester Business Centre, 340 The Crescent, Colchester Business Park, Colchester, Essex, CO4 9AD

Your mortgage
Notes
Staying secure when looking for property
Ensure you're up to date with our latest advice on how to avoid fraud or scams when looking for property online.
Visit our security centre to find out moreDisclaimer - Property reference 33617221. The information displayed about this property comprises a property advertisement. Rightmove.co.uk makes no warranty as to the accuracy or completeness of the advertisement or any linked or associated information, and Rightmove has no control over the content. This property advertisement does not constitute property particulars. The information is provided and maintained by Gyles & Rose, Colchester. Please contact the selling agent or developer directly to obtain any information which may be available under the terms of The Energy Performance of Buildings (Certificates and Inspections) (England and Wales) Regulations 2007 or the Home Report if in relation to a residential property in Scotland.
*This is the average speed from the provider with the fastest broadband package available at this postcode. The average speed displayed is based on the download speeds of at least 50% of customers at peak time (8pm to 10pm). Fibre/cable services at the postcode are subject to availability and may differ between properties within a postcode. Speeds can be affected by a range of technical and environmental factors. The speed at the property may be lower than that listed above. You can check the estimated speed and confirm availability to a property prior to purchasing on the broadband provider's website. Providers may increase charges. The information is provided and maintained by Decision Technologies Limited. **This is indicative only and based on a 2-person household with multiple devices and simultaneous usage. Broadband performance is affected by multiple factors including number of occupants and devices, simultaneous usage, router range etc. For more information speak to your broadband provider.
Map data ©OpenStreetMap contributors.
