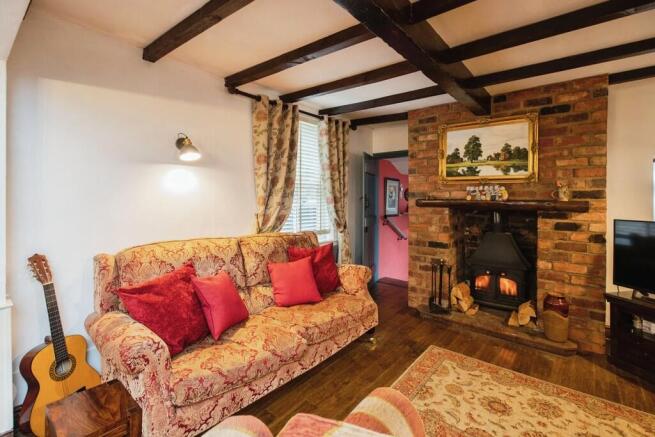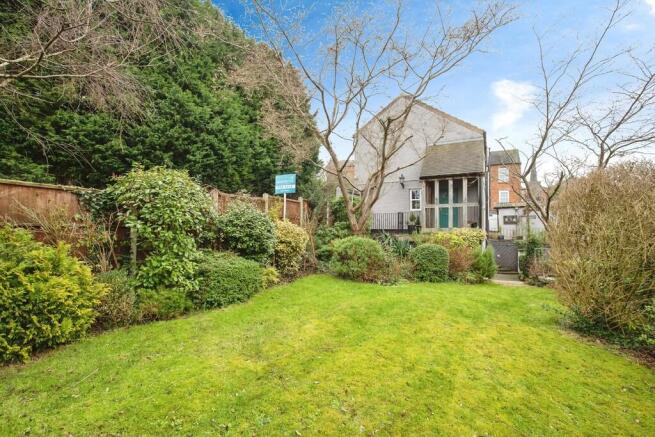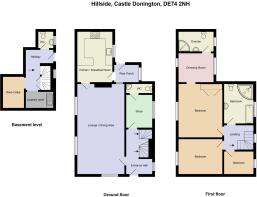
Hillside, Castle Donington

- PROPERTY TYPE
Detached
- BEDROOMS
3
- BATHROOMS
2
- SIZE
Ask agent
- TENUREDescribes how you own a property. There are different types of tenure - freehold, leasehold, and commonhold.Read more about tenure in our glossary page.
Freehold
Key features
- Character detached home dating to 1820
- Ideally located for the centre of Castle Donington
- Master bedroom with dressing room & En-suite
- Off road parking and garage
- Delightful established gardens
- Council Tax Band D
- Cosy sitting room with adjacent dining area
- Freehold
- Gas fired central heating system
- High standard of local amenities
Description
No expense has been spared providing a solid green oak porch, manufactured by Manning of Hereford, following a visit to their workshop.
We believe the property was originally two cottages until around 1940 although we hold deeds dating from around 1820 until the present day.
We are sad to leave this home as it is so convenient for the facilities in this vibrant village.
CASTLE DONINGTON Castle Donington itself is a vibrant location with a high standard of amenities including shops, post office, doctors surgery, pharmacy, super markets, pubs and restaurants. For the commuter East Midlands airport, Parkway railway station and the national motorway network are all readily accessible, as are the centres of Nottingham, Derby and Leicester via the 24 hour running Skylink bus service.
ACCOMMODATION
CANOPIED PORCH Feature solid oak porch with a decorative paved entrance walkway. External light and power.
ENTRANCE HALL Intercom to the front gated access. Beamed ceiling, two central heating radiators, Pvc framed double glazed window, wood effect laminate flooring, stairs accessing both the basement and rising to the first floor.
STUDY 6' 11" x 6' 6" (2.11m x 1.98m) With Pvc framed double glazed window to the rear elevation, enjoying views towards Bondgate and beyond, central heating radiator, wood effect laminate flooring.
GUEST CLOAKROOM Comprising a suite in white of wash hand basin and w.c. Extractor fan.
LIVING/DINING ROOM 20' 1" x 11' 6" (6.12m x 3.51m) Over all measurements. LIVING AREA includes a central focal exposed brick chimney breast with inset cast iron multi fuel burner. Pvc framed dpuble glazed sash style window to the front elevation, beamed ceiling, solid oak flooring, central heating radiator. DINING AREA Pvc framed double glazed sash style window to front and side elevations, two central heating radiators, wood effect laminate flooring.
KITCHEN 14' 9" x 8' 6" (4.5m x 2.59m) With a range of units at eye and base level providing storage and appliance space. Granite work surface with matching upstands, inset Belfast style sink with chrome mixer tap over and side drainer. Six ring classic Rangemaster range with a programmable oven, Smeg stainless steel extractor hood over. Integrated dishwasher, fridge freezer and microwave. Pvc framed double glazed window to the rear elevation, chrome wall mounted heated towel rail, granite breakfast bar, tiled floor.
REAR PORCH With Pvc framed double glazed window and door accessing the rear terrace.
BASEMENT 10' 8" x 6' 4" (3.25m x 1.93m) With Pvc framed double glazed window to the rear elevation, central heating radiator, vinyl flooring, stable style door opening to the rear garden/courtyard.
LAUNDRY ROOM 6' 9" x 6' 5" (2.06m x 1.96m) With Pvc framed double glazed window to the rear elevation, plumbing for washing machine, modern wall mounted Worcester central heating boiler.
WINE CELLAR 9' 1" x 5' 6" (2.77m x 1.68m) With space and shelving for wine storage.
SECOND GUEST CLOAKROOM Comprising a suite in white of wash hand basin and w.c. Opaque Pvc framed double glazed window to the rear elevation.
FIRST FLOOR
LANDING With Pvc framed double glazed window to the rear elevation, access to the roof space.
MASTER BEDROOM 12' 10" x 11' 8" (3.91m x 3.56m) With Pvc framed double glazed sash style window to the front elevation, central heating radiator, built in wardrobe. Dressing room and en-suite leading off.
DRESSING ROOM 10' 5" x 8' 8" (3.18m x 2.64m) With Pvc framed double glazed window to the rear elevation, central heating radiator, feature exposed roof timber, hanging rails for clothing.
EN-SUITE SHOWER ROOM Comprising a suite in white of wash hand basin and w.c. Walk in cubicle housing the mains fed shower. Pvc framed double glazed window with a lovely view, chrome heated towel rail, central heating radiator, tiled wall and floors, beamed ceiling with spotlights.
BEDROOM TWO 11' 9" x 9' 7" (3.58m x 2.92m) With Pvc framed double glazed window, central heating radiator.
CHILDS BEDROOM THREE/NURSERY 6' 8" x 6' 4" (2.03m x 1.93m) With Pvc framed double glazed window, central heating radiator.
BATHROOM Comprising a suite of panelled bath with a chrome shower attachment off the mixer tap, wash hand basin and w.c. Walk in cubicle housing the mains fed shower. Pvc framed double glazed window to the rear elevation, chrome heated towel rail, tiled walls and floor, two wall lights.
PARKING AND GARDENS Adjacent to the side porch is an enclosed garden which is laid to lawn with flower borders. Steps lead through to the COURTYARD which enjoys a raised decked area, pond, external lighting and cold water tap. Service gate to a further area of uncultivated garden. Steps then rise to a raised terrace which enjoys views of Castle Donington and beyond. Dual timber gates give access to the tarmacked driveway, providing off road parking, leading through to the GARAGE 18' 1" x 14' 4".
- COUNCIL TAXA payment made to your local authority in order to pay for local services like schools, libraries, and refuse collection. The amount you pay depends on the value of the property.Read more about council Tax in our glossary page.
- Band: D
- PARKINGDetails of how and where vehicles can be parked, and any associated costs.Read more about parking in our glossary page.
- Yes
- GARDENA property has access to an outdoor space, which could be private or shared.
- Yes
- ACCESSIBILITYHow a property has been adapted to meet the needs of vulnerable or disabled individuals.Read more about accessibility in our glossary page.
- Ask agent
Hillside, Castle Donington
Add an important place to see how long it'd take to get there from our property listings.
__mins driving to your place
Get an instant, personalised result:
- Show sellers you’re serious
- Secure viewings faster with agents
- No impact on your credit score
Your mortgage
Notes
Staying secure when looking for property
Ensure you're up to date with our latest advice on how to avoid fraud or scams when looking for property online.
Visit our security centre to find out moreDisclaimer - Property reference 100691005593. The information displayed about this property comprises a property advertisement. Rightmove.co.uk makes no warranty as to the accuracy or completeness of the advertisement or any linked or associated information, and Rightmove has no control over the content. This property advertisement does not constitute property particulars. The information is provided and maintained by Martin & Co, Derby. Please contact the selling agent or developer directly to obtain any information which may be available under the terms of The Energy Performance of Buildings (Certificates and Inspections) (England and Wales) Regulations 2007 or the Home Report if in relation to a residential property in Scotland.
*This is the average speed from the provider with the fastest broadband package available at this postcode. The average speed displayed is based on the download speeds of at least 50% of customers at peak time (8pm to 10pm). Fibre/cable services at the postcode are subject to availability and may differ between properties within a postcode. Speeds can be affected by a range of technical and environmental factors. The speed at the property may be lower than that listed above. You can check the estimated speed and confirm availability to a property prior to purchasing on the broadband provider's website. Providers may increase charges. The information is provided and maintained by Decision Technologies Limited. **This is indicative only and based on a 2-person household with multiple devices and simultaneous usage. Broadband performance is affected by multiple factors including number of occupants and devices, simultaneous usage, router range etc. For more information speak to your broadband provider.
Map data ©OpenStreetMap contributors.





