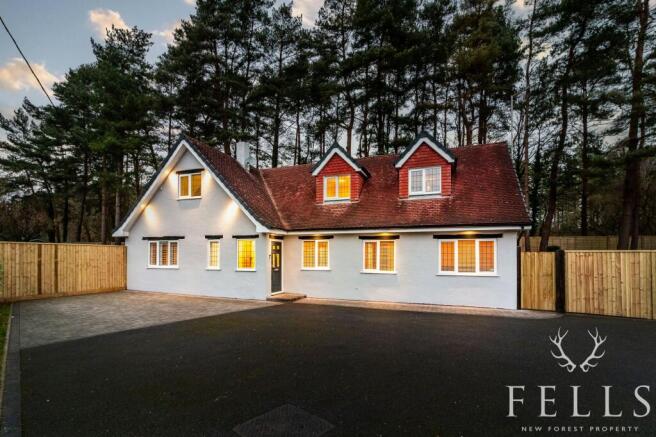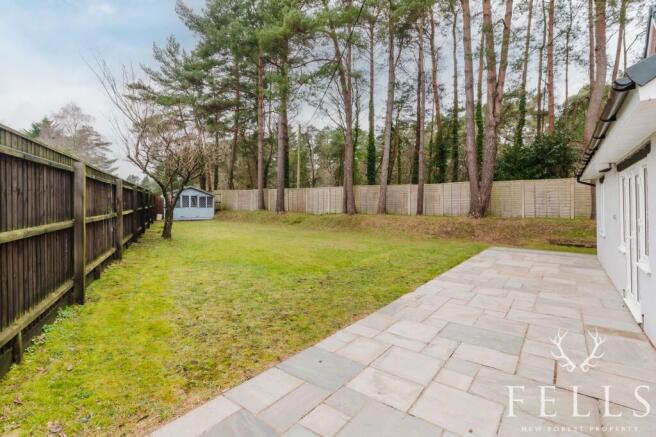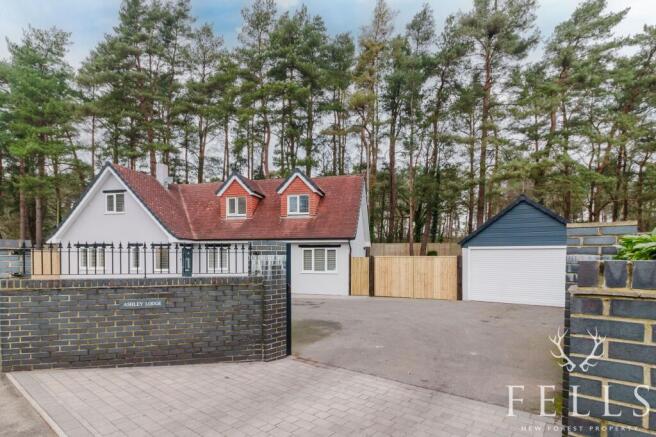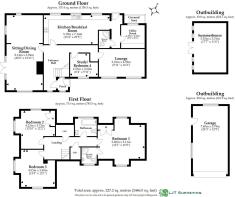Ashley Heath, Ringwood, BH24

- PROPERTY TYPE
Detached
- BEDROOMS
4
- BATHROOMS
3
- SIZE
1,942 sq ft
180 sq m
- TENUREDescribes how you own a property. There are different types of tenure - freehold, leasehold, and commonhold.Read more about tenure in our glossary page.
Freehold
Key features
- 1,942 sq ft of modern living space
- West-facing garden with patio and lawn
- Stylish kitchen with integrated appliances
- Spacious living room with garden access
- Ground floor office/bedroom and snug
- Detached double garage with electric door
- Master bedroom with ensuite
- Nearby access to the Castleman Trailway
- Parking for cars, a boat, or motorhome
- Private garden with summer house and chalet
Description
Spanning an impressive 1,942 sq ft and set on a generous 0.20-acre plot, this property combines spacious living with modern convenience and natural surroundings. Every detail has been thoughtfully designed to create a home that offers both comfort and practicality, with woodland views enhancing its appeal.
Step through the entrance porch, a practical space ideal for shoe storage, before entering the welcoming hallway. With its wooden flooring and staircase rising elegantly to the first floor, this space sets the tone for the home’s inviting character.
At the heart of the home, the modern kitchen features sleek, handleless cabinetry, complemented by wood-effect worktops and matching wall-mounted units. Integrated appliances include an upright freezer, low-level fridge and freezer, induction hob with extractor, electric oven, and dishwasher. Thoughtfully designed, there’s ample space for a washing machine and tumble dryer, while the stainless steel sink beneath a side-aspect window overlooks woodland views.
Adjacent to the kitchen, the inner hall offers a convenient half-glazed door to the side, leading to a practical downstairs shower room with a corner cubicle, WC, basin, and chrome heated towel rail. A separate utility room mirrors the kitchen’s style with additional storage and worktop space, also enjoying side woodland views.
The living room features LVT wood-effect flooring, a stylish electric fireplace, and double-aspect light. Plantation shutters adorn the windows, while French doors open onto the west-facing garden—a perfect space for entertaining or unwinding.
Adding versatility, the ground floor includes a snug with dual front-facing windows, ideal for cosy evenings or as a secondary sitting room, and a single bedroom that can alternatively serve as a home office.
Upstairs, the landing leads to three double bedrooms, a family bathroom, and a small office space with a storage cupboard and loft access.
The master bedroom impresses with its dual-aspect windows, built-in double wardrobe, and a modern ensuite featuring a thermostatic corner shower, WC, basin with vanity unit, and heated towel rail.
Bedroom Two is another bright double room, offering side and rear woodland views alongside a fitted double wardrobe, while Bedroom Three enjoys front and rear aspects and handy eaves storage.
The family bathroom is finished to a high standard, featuring a panelled bath, WC, basin with vanity unit, and chrome heated towel rail, with natural light streaming through a side-aspect opaque window.
The property sits on a generous 0.20-acre plot and is bordered by a grey paver pathway, creating a clean and polished aesthetic around the home.
The detached double garage features an electric roller door, along with power, lighting, and a pedestrian side door for added convenience.
The west-facing rear garden is private and enclosed with fencing. A sun patio adjoins the property, while the expansive lawn, a timber summer house, and a chalet behind the garage create functional spaces for outdoor enjoyment. An undercover seating area to the side of the property provides the perfect spot for a morning coffee.
Backing onto the scenic Castleman Trailway, this home offers endless opportunities for walking and cycling adventures, combining convenience with natural beauty.
EPC Rating: D
Disclaimer
The information provided is intended as a general overview for guidance purposes only and should not be considered as part of any offer or contract. Prospective buyers should independently verify the accuracy of these details through inspection or other means. Please note that we have not conducted a thorough survey, nor have we tested any services, appliances, or specific fittings. Room measurements are approximate and should not be used for determining carpet or furnishing sizes. Any lease details and associated charges have been supplied by the owner and should be confirmed by your solicitor.
- COUNCIL TAXA payment made to your local authority in order to pay for local services like schools, libraries, and refuse collection. The amount you pay depends on the value of the property.Read more about council Tax in our glossary page.
- Band: E
- PARKINGDetails of how and where vehicles can be parked, and any associated costs.Read more about parking in our glossary page.
- Yes
- GARDENA property has access to an outdoor space, which could be private or shared.
- Private garden
- ACCESSIBILITYHow a property has been adapted to meet the needs of vulnerable or disabled individuals.Read more about accessibility in our glossary page.
- Ask agent
Ashley Heath, Ringwood, BH24
Add an important place to see how long it'd take to get there from our property listings.
__mins driving to your place
Get an instant, personalised result:
- Show sellers you’re serious
- Secure viewings faster with agents
- No impact on your credit score

Your mortgage
Notes
Staying secure when looking for property
Ensure you're up to date with our latest advice on how to avoid fraud or scams when looking for property online.
Visit our security centre to find out moreDisclaimer - Property reference a5631cc1-8c2f-404d-9a28-bb524fdd79cb. The information displayed about this property comprises a property advertisement. Rightmove.co.uk makes no warranty as to the accuracy or completeness of the advertisement or any linked or associated information, and Rightmove has no control over the content. This property advertisement does not constitute property particulars. The information is provided and maintained by Fells New Forest Property, Ringwood. Please contact the selling agent or developer directly to obtain any information which may be available under the terms of The Energy Performance of Buildings (Certificates and Inspections) (England and Wales) Regulations 2007 or the Home Report if in relation to a residential property in Scotland.
*This is the average speed from the provider with the fastest broadband package available at this postcode. The average speed displayed is based on the download speeds of at least 50% of customers at peak time (8pm to 10pm). Fibre/cable services at the postcode are subject to availability and may differ between properties within a postcode. Speeds can be affected by a range of technical and environmental factors. The speed at the property may be lower than that listed above. You can check the estimated speed and confirm availability to a property prior to purchasing on the broadband provider's website. Providers may increase charges. The information is provided and maintained by Decision Technologies Limited. **This is indicative only and based on a 2-person household with multiple devices and simultaneous usage. Broadband performance is affected by multiple factors including number of occupants and devices, simultaneous usage, router range etc. For more information speak to your broadband provider.
Map data ©OpenStreetMap contributors.




