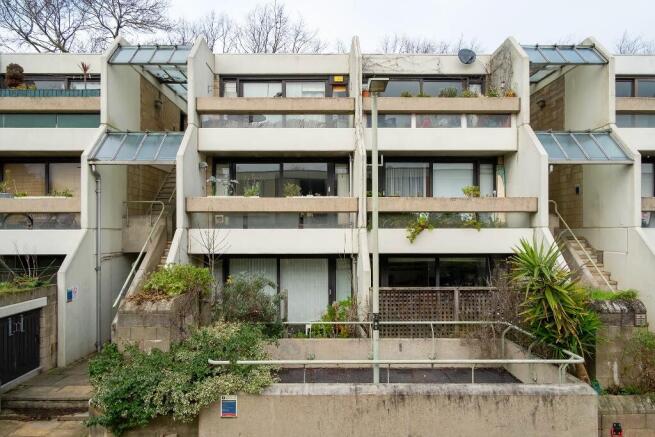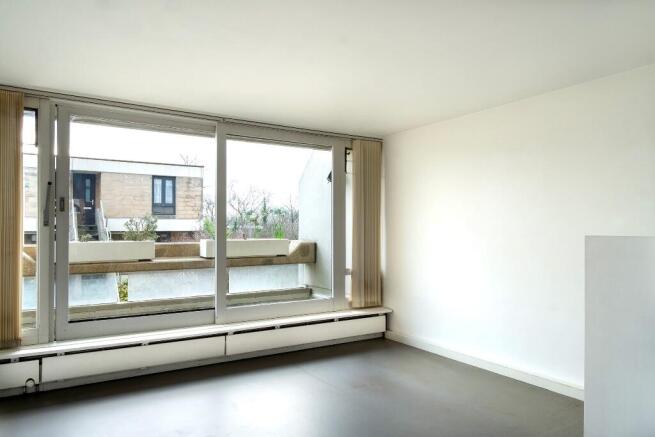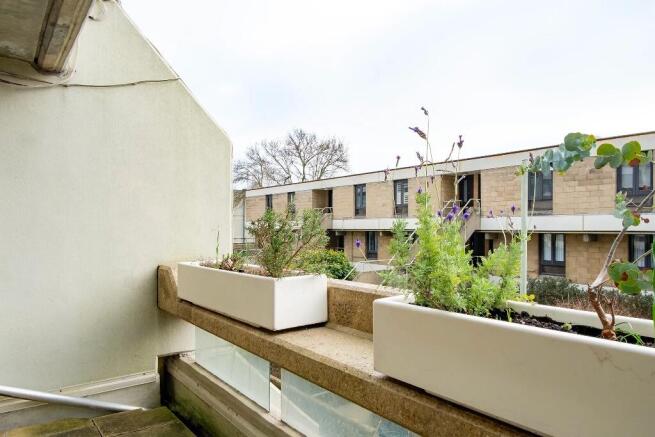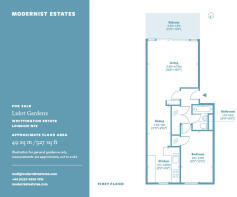Lulot Gardens, London, N19

- PROPERTY TYPE
Flat
- BEDROOMS
1
- BATHROOMS
1
- SIZE
527 sq ft
49 sq m
Key features
- Celebrated modernist estate designed by architects Peter Tábori and Kenneth Adie
- One-bedroom
- Private balcony
- Close to Waterloo Park and Hampstead Heath
- No chain
Description
The estate's distinctive stepped design maximises natural light and provides private entrances to each flat via pedestrian walkways. Spanning approximately 527 square feet, the flat comprises a spacious living room with full-width windows that open onto a large, 'open-to-the-sky' balcony, drawing in views of the estate's tranquil surroundings and seamlessly extending the living space.
The kitchen, positioned to the rear, connects seamlessly to the dining area, creating a sociable and practical layout. The flat also features a generously sized double bedroom with a built-in wardrobe and a well-appointed bathroom, both accessed from a welcoming hallway complete with a large utility cabinet providing plenty of storage.
Some cosmetic updating is required, but this fantastic one-bedroom flat offers a blank canvas to make your own, with its bright interior, double-aspect views, and peaceful position within the estate, making it an excellent first-time buy.
There are underground garages beneath the estate.
AREA
Bordering Highgate Cemetery, the Whittington Estate is located between Highgate, Dartmouth Park and Archway. There are several open spaces nearby, including Waterlow Park and Hampstead Heath, which are just a short walk away. Parliament Hill Farmers' Market, on the edge of the Heath, runs every Saturday. The area is home to several popular gastro pubs, including St John's Tavern, The Bull & Last and the Southampton Arms. Additionally, there is a great local café, Crick's Corner, within a few minutes walk.
TRANSPORT
Archway Underground station (Northern Line) is a ten-minute walk away. The area is well-served by multiple bus routes.
HISTORY
The Whittington Estate, originally known as Highgate New Town Stage One, is a key example of Camden's golden era' of housing. Designed by Peter Tábori and Kenneth Adie between 1972 and 1979, the scheme was created under the leadership of borough architect Sydney Cook. It consists of rows of ziggurat-style buildings that step down the natural slope of the site, containing 275 dwellings ranging from one-bedroom flats to four-bedroom houses. The estate incorporates play areas, thoughtful landscaping, and pedestrian pathways between the long concrete blocks, creating safe, traffic-free spaces for children. Tábori and Camden's architects' department rejected the high-rise buildings favoured by councils in the post-war years. Instead, the estate features structures no taller than two and a half storeys, with every flat having its own entrance directly from the street and south-facing, 'open to the sky' balconies.
POINTS TO CONSIDER
Energy Performance Certificate (EPC): Current Energy Rating C
Lease length: 100 years
Service charges: Approx £3,300 per annum (includes heating and hot water)
Ground rent: approx. £10 per annum
Council tax: Band B (2024/25 £1564) London Borough of Camden
Onward plans: The current owners are selling chain-free
- COUNCIL TAXA payment made to your local authority in order to pay for local services like schools, libraries, and refuse collection. The amount you pay depends on the value of the property.Read more about council Tax in our glossary page.
- Ask agent
- PARKINGDetails of how and where vehicles can be parked, and any associated costs.Read more about parking in our glossary page.
- Underground
- GARDENA property has access to an outdoor space, which could be private or shared.
- Terrace
- ACCESSIBILITYHow a property has been adapted to meet the needs of vulnerable or disabled individuals.Read more about accessibility in our glossary page.
- Ask agent
Lulot Gardens, London, N19
Add an important place to see how long it'd take to get there from our property listings.
__mins driving to your place
Get an instant, personalised result:
- Show sellers you’re serious
- Secure viewings faster with agents
- No impact on your credit score
Your mortgage
Notes
Staying secure when looking for property
Ensure you're up to date with our latest advice on how to avoid fraud or scams when looking for property online.
Visit our security centre to find out moreDisclaimer - Property reference Lulot. The information displayed about this property comprises a property advertisement. Rightmove.co.uk makes no warranty as to the accuracy or completeness of the advertisement or any linked or associated information, and Rightmove has no control over the content. This property advertisement does not constitute property particulars. The information is provided and maintained by Modernist Estates, Covering London. Please contact the selling agent or developer directly to obtain any information which may be available under the terms of The Energy Performance of Buildings (Certificates and Inspections) (England and Wales) Regulations 2007 or the Home Report if in relation to a residential property in Scotland.
*This is the average speed from the provider with the fastest broadband package available at this postcode. The average speed displayed is based on the download speeds of at least 50% of customers at peak time (8pm to 10pm). Fibre/cable services at the postcode are subject to availability and may differ between properties within a postcode. Speeds can be affected by a range of technical and environmental factors. The speed at the property may be lower than that listed above. You can check the estimated speed and confirm availability to a property prior to purchasing on the broadband provider's website. Providers may increase charges. The information is provided and maintained by Decision Technologies Limited. **This is indicative only and based on a 2-person household with multiple devices and simultaneous usage. Broadband performance is affected by multiple factors including number of occupants and devices, simultaneous usage, router range etc. For more information speak to your broadband provider.
Map data ©OpenStreetMap contributors.





