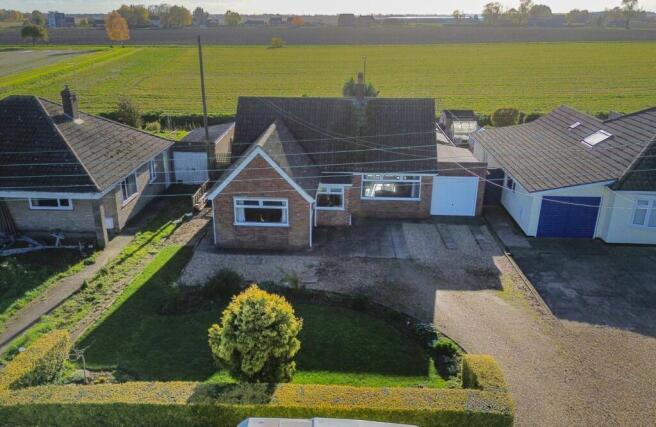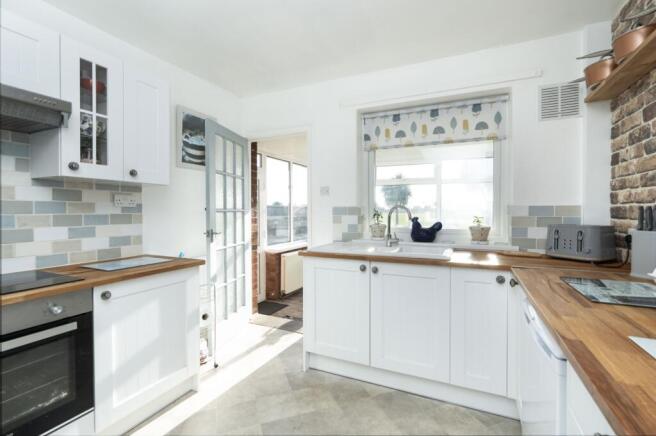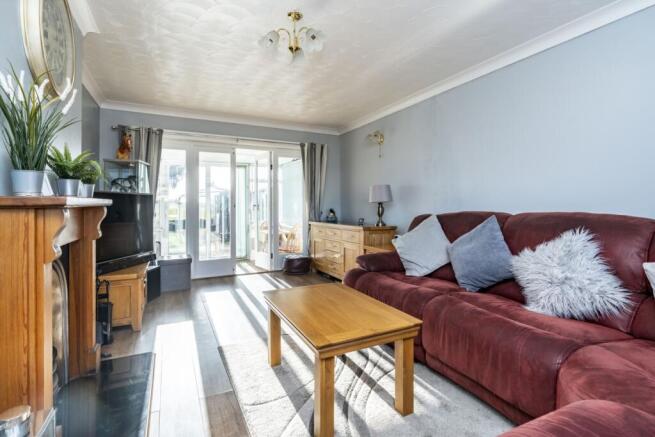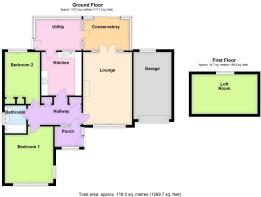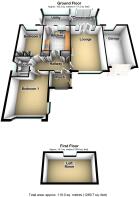Bourne Road, Spalding, Lincolnshire, PE11

- PROPERTY TYPE
Detached Bungalow
- BEDROOMS
2
- BATHROOMS
1
- SIZE
Ask agent
- TENUREDescribes how you own a property. There are different types of tenure - freehold, leasehold, and commonhold.Read more about tenure in our glossary page.
Freehold
Key features
- Established Detached Bungalow
- Two Great Sized Bedrooms
- Two Versatile Sun Rooms
- Large Adaptable Loft Room (stpp)
- Single Garage and Off Road Parking for Several Vehicles
- Surrounding Countryside Views
- Easy Access to Town Centre Amenities
- Call NOW 24/7 or book instantly online to View!
Description
A Pocket Rocket! This two bedroom bungalow situated on Bourne Road is ready for its new owners! With two great sized bedrooms, a versatile loft room, generous parking and an open field view your friends and family will envy, call us 24/7 or book your viewing online NOW!
Welcome friends and family into the entrance porch which is fitted with vinyl flooring, making it easy to wipe away muddy foot or paw prints! There's space here for coats and shoes and a fully glazed door leads you into the hall, that connects the various living spaces with a seamless flow. The first room to your right is the living room sitting to the front of the bungalow; being dual aspect this is a lovely bright space. When the nights draw in a feature coal fire is fitted to create a cosy and warm atmosphere. Adjoining the living room is the sun room. This additional space offers a tranquil retreat, perfect for relaxation or as an extension of your living area.
The next room off the hall is the kitchen which has been refitted in recent years and is sure to be the hub of the home. A really lovely room with a tile effect vinyl floor, a range of white wall and base cupboards with wood effect worktops to compliment and the featured brick-style wallpaper adds a lovely cottage feel to this room. Sitting behind the kitchen is the utility space. From here you can access the garden and the sun room and there's space for a breakfast bar with stools to enjoy your morning coffee and bowl of cornflakes whilst looking across the open field views.
The bungalow benefits from two double bedrooms. Bedroom one sits to the front of the property, and bedroom two sits to the rear of the property with built in wardrobes and open field views.
Finally, the internal accommodation is completed by the loft room which is accessed via a pull down ladder, this versatile space is a wonderful addition to this property. You could just use it as additional storage, or perhaps you could convert it into a fully functioning principal suite by adding in a staircase from the hall (STPP) with those room measurements, and with a dormer window that looks out to the enviable field views it would be a fantastic use of the space!
The true highlight of this property is its expansive open field views to the rear. We know you'll enjoy lots of happy times out here, whether you'll be enjoying your morning coffee on the patio or letting the children burn off some energy on the lawn, you're spoiled for choice. A handy gate provides access to the front and stops you from traipsing garden waste through the house! Oh, and did we mention, the garden is south facing as well... bliss! A single garage provides space for one vehicle or additional storage. To the front of the property, you'll find an extensive gravel area that provides a generous amount of parking for several vehicles and even a caravan or motorhome if needed.
Bourne Road flows into Spalding town centre from the west and takes you to Bourne in around 20 minutes. Monks House Primary School and playing field are a short walk away for a great place to have a walk or watch the local Sunday league derby. On this side of town, there are several schools and convenience stores plus great access to the A16 with an easy commute to Peterborough, Stamford or Boston - an excellent location and an excellent opportunity to purchase here.
Services Include: Mains water and electricity, private drainage and gas central heating.
Entrance Porch
Welcome friends and family into the entrance porch which is fitted with vinyl flooring, making it easy to wipe away muddy foot or paw prints! There's space here for coats and shoes, a fully glazed door leads you into;
Entrance Hall
The entrance hall connects the various living spaces with a seamless flow. You'll find two full sized cupboards perfect for storing away towels, linen and winter coats. There's also access to the loft room from here.
Living Room
5.42m x 3.69m - 17'9" x 12'1"
A great size living room sits to the front, light pours in through the large double glazed window to the front and internal French doors into the sun room, making this a lovely bright space. When the nights draw in a feature coal fire is fitted to create a cosy and warm atmosphere.
Kitchen
3.24m x 3m - 10'8" x 9'10"
Step into the kitchen which has been refitted in recent years and is sure to be the hub of the home. A really lovely room with tile effect vinyl floor, a range of white wall and base cupboards with wood effect worktops to compliment, an electric oven and hob, a ceramic sink and space for an under counter fridge and freezer. The featured brick style wallpaper adds a lovely cottage feel to this room.
Utility Room
3.53m x 2.38m - 11'7" x 7'10"
Sitting behind the kitchen, the utility space provides space and plumbing for a washing machine and tumble dryer with worktop space above. From here you can access the garden and the sun room. There's even space for a breakfast bar and stools to enjoy your morning coffee and bowl of cornflakes whilst looking across the open field views.
Sun Room
3.51m x 2.39m - 11'6" x 7'10"
Bask in the beauty of the surrounding open fields from the sun room at the rear of the property. This additional space offers a tranquil retreat, perfect for relaxation or as an extension of your living area.
Bathroom
2.11m x 1.7m - 6'11" x 5'7"
Refitted in recent years, the family bathroom is fitted with a three piece suite including a bath with an electric shower over, to enjoy a quick morning shower or nice evening soak and completed by a close coupled WC and hand wash basin. Partially tiled and finished with on trend grey vinyl flooring.
Bedroom 1
4.27m x 3.64m - 14'0" x 11'11"
Bedroom one is a fantastic size room that sits at the front of the property. With windows to two aspects it's a lovely bright room. There's plenty of space for a king size bed and further essential bedroom furniture.
Bedroom 2
3.83m x 2.76m - 12'7" x 9'1"
Bedroom two is another great sized bedroom, benefitting from built in wardrobes across the length of one wall and incredible open field views to the rear.
Loft Room
Accessed via a pull down ladder, this versatile space is a wonderful addition to this property. You could just use it as additional storage, or perhaps you could convert it into fully functioning master suite by adding in a staircase from the hall (STPP) with those room measurements. With a dormer window that looks out to the enviable field views it would be a fantastic use of the space.
Garden
The true highlight of this property is its expansive open field views to the rear. We know you'll enjoy lots of happy times out here, whether you'll be enjoying your morning coffee on the patio or letting the children burn off some energy on the lawn you're spoiled for choice. A handy gate provides access to the front and stops you from traipsing garden waste through the house! Oh, and did we mention, the garden is south facing as well, bliss!
Single Garage
A single garage provides space for one vehicle or additional storage. To the front of the property you'll find an extensive gravel area that provides a generous amount of parking for several vehicles and even a caravan or motorhome if needed.
- COUNCIL TAXA payment made to your local authority in order to pay for local services like schools, libraries, and refuse collection. The amount you pay depends on the value of the property.Read more about council Tax in our glossary page.
- Band: C
- PARKINGDetails of how and where vehicles can be parked, and any associated costs.Read more about parking in our glossary page.
- Yes
- GARDENA property has access to an outdoor space, which could be private or shared.
- Yes
- ACCESSIBILITYHow a property has been adapted to meet the needs of vulnerable or disabled individuals.Read more about accessibility in our glossary page.
- Ask agent
Bourne Road, Spalding, Lincolnshire, PE11
Add an important place to see how long it'd take to get there from our property listings.
__mins driving to your place
Get an instant, personalised result:
- Show sellers you’re serious
- Secure viewings faster with agents
- No impact on your credit score
Your mortgage
Notes
Staying secure when looking for property
Ensure you're up to date with our latest advice on how to avoid fraud or scams when looking for property online.
Visit our security centre to find out moreDisclaimer - Property reference 10398206. The information displayed about this property comprises a property advertisement. Rightmove.co.uk makes no warranty as to the accuracy or completeness of the advertisement or any linked or associated information, and Rightmove has no control over the content. This property advertisement does not constitute property particulars. The information is provided and maintained by EweMove, Covering East Midlands. Please contact the selling agent or developer directly to obtain any information which may be available under the terms of The Energy Performance of Buildings (Certificates and Inspections) (England and Wales) Regulations 2007 or the Home Report if in relation to a residential property in Scotland.
*This is the average speed from the provider with the fastest broadband package available at this postcode. The average speed displayed is based on the download speeds of at least 50% of customers at peak time (8pm to 10pm). Fibre/cable services at the postcode are subject to availability and may differ between properties within a postcode. Speeds can be affected by a range of technical and environmental factors. The speed at the property may be lower than that listed above. You can check the estimated speed and confirm availability to a property prior to purchasing on the broadband provider's website. Providers may increase charges. The information is provided and maintained by Decision Technologies Limited. **This is indicative only and based on a 2-person household with multiple devices and simultaneous usage. Broadband performance is affected by multiple factors including number of occupants and devices, simultaneous usage, router range etc. For more information speak to your broadband provider.
Map data ©OpenStreetMap contributors.
