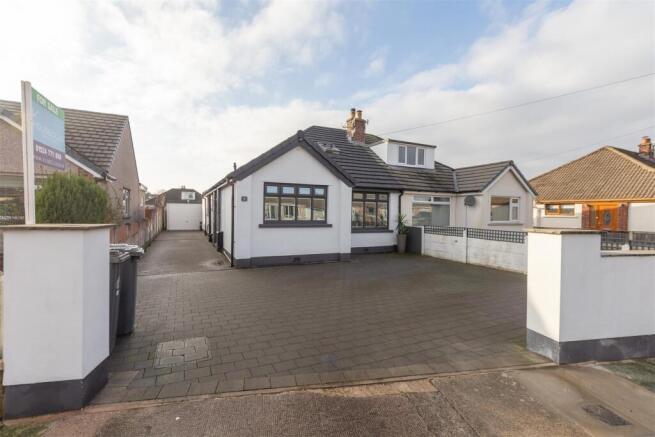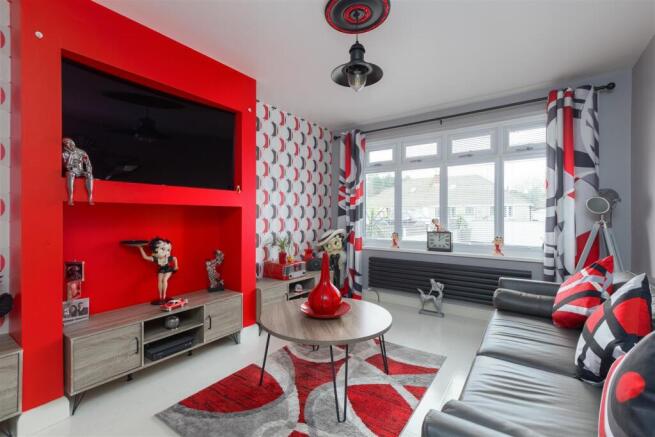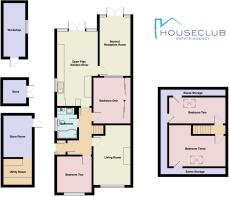
Chestnut Drive, Morecambe

- PROPERTY TYPE
Semi-Detached Bungalow
- BEDROOMS
4
- BATHROOMS
1
- SIZE
1,216 sq ft
113 sq m
- TENUREDescribes how you own a property. There are different types of tenure - freehold, leasehold, and commonhold.Read more about tenure in our glossary page.
Freehold
Description
Located near Bare Train Station this property is certainly well connected. With the M6 Bay Gateway a short drive away and local bus service points across the road, they both provide excellent access to Lancaster and further afield. For families, this impressive home has a range of highly regarded primary and secondary schools, as well as access to local shops, eateries and wine bars within walking distance. This beautiful home caters for all.
Layout (With Approx. Dimensions) -
Ground Floor -
Entrance Vestibule - Entered via a UPVC double glazed door, this leads into a small vestibule with an internal door providing access into:
Entrance Hall - A welcoming entrance hall, fitted with laminate flooring, a radiator and access to the first floor.
Living Room - 5.20 x 3.21 (17'0" x 10'6") - Fitted with a large UPVC double glazed window with push fit sliding blinds, providing the room with ample natural light, this beautiful spacious yet cosy room, is fitted with a sleek and stylish radiator, gloss laminate flooring, and a built-in media wall providing housing for a sizeable TV unit.
Open Plan Dining Kitchen - 6.51 x 2.96 (21'4" x 9'8") - This bright and spacious room is fitted with a range of high gloss wall and base units, with a complementary work top over and a sink unit with mixer tap and drainer. Integrated appliances include a full length fridge and freezer, a dishwasher, and an inset microwave, with space for a Range oven (this item may be available, via a separate negotiation). Fitted with a UPVC double glaze window with push fit sliding blinds and under and over cabinet lighting, this room opens into a dining space, perfect for sizeable dining table. With UPVC double glazed French doors with matching full length side windows and push fit sliding blinds, this provides access to the rear garden. With luxury vinyl tiled flooring and a radiator, an internal door provides access to:
Second Reception Room - 5.09 x 2.68 (16'8" x 8'9") - Fitted with UPVC double glazed French doors with matching full length side windows and push fit sliding blinds, this provides access into the rear garden. With luxury vinyl tiled flooring and a radiator, this superb room has a multitude of uses and could be used as a teenagers hideout, a work from home office space or a childs playroom.
Bedroom One - 3.90 x 2.62 (12'9" x 8'7") - Fitted with a range of built in wardrobes with mirrored siding doors, exuding light around the room. A spacious room fitted with a radiator and a UPVC double glazed window providing an outlook into the second sitting room.
Bedroom Two - 3.15 x 3.00 (10'4" x 9'10") - Fitted with a range of built in overhead cupboards with matching side wardrobes, this spacious room is fitted with a UPVC double glazed window with push fit sliding blinds and a radiator.
Family Bathroom - Fitted with a three-piece modern suite comprising a WC, a wash hand basin set in a surround, and a spacious P shaped bath with a shower over, and aqua board surround. With a built-in storage cupboard housing a gas central heating boiler, a UPVC double glazed frosted window, downlighters and a stylish vertical radiator.
First Floor - Stairs lead from the entrance hall to a small first floor landing with access to two further bedrooms. On this floor, the vendors originally had plans drawn to add a Jack and Jill bathroom connecting the two bedrooms together. This was done via a dormer extension, on the gable end and plans of these drawings can be seen by contacting our office.
Bedroom Three - 4.90 x 3.58 (16'0" x 11'8") - A deceptively spacious room, fitted with a Velux double glazed window and access to eaves storage.
Bedroom Four - 4.90 x 2.26 (16'0" x 7'4") - The smallest of the four rooms, but by no means a small room. Fitted with a Velux double glazed window, this room has two access points providing entrances to eaves storage.
Outside - To the front of the property, a large block paved driveway can be found providing off-road parking for approximately six cars. This leads to what was originally the garage, which has now been separated into two areas, providing a handy utility room and a storage space. A gate provides access to the rear, where a large south facing, enclosed garden can be found. With a raised paved area providing the perfect seating or alfresco dining area, this garden has stone chipped borders, crazy paved pathways as well as a number of raise borders with mature shrubs and beautiful planted detailing, all well thought out for ease of maintenance. With secure wooden fencing, this provides the perfect backdrop for little ones or pets alike to run free and play.
Store Room - Originally forming part of what was the garage, this area has been cleverly modified to provide additional storage. With light and power, as well as access to a utility room.
Utility Room - 2.47 x 2.25 (8'1" x 7'4") - Fitted with a range of storage units, with a worktop over and a stainless steel sink unit mixer tap and drainer, this area has plumbing for two washing machines, and space for a tumble dryer, completed by a PVC panel surround.
Store - This handy wooden storage area provides additional space for outdoor items.
Workshop - 4.67 x 1.90 (15'3" x 6'2") - Cleverly designed to provide a workshop space, this provides buyers an escape to pursue hobbies such as mechanical or woodwork amongst other interests. With light, power and glazed window.
Services - Mains electric, mains gas, mains water and mains drainage.
Council Tax - Band C - Lancaster City Council.
Tenure - Freehold.
Viewings - Strictly by appointment with Houseclub Estate Agents, Lancaster.
Energy Performance Certificate - The full Energy Performance Certificate is available on our website or by contacting our hybrid office.
Brochures
Chestnut Drive, MorecambeBrochure- COUNCIL TAXA payment made to your local authority in order to pay for local services like schools, libraries, and refuse collection. The amount you pay depends on the value of the property.Read more about council Tax in our glossary page.
- Band: C
- PARKINGDetails of how and where vehicles can be parked, and any associated costs.Read more about parking in our glossary page.
- Driveway
- GARDENA property has access to an outdoor space, which could be private or shared.
- Yes
- ACCESSIBILITYHow a property has been adapted to meet the needs of vulnerable or disabled individuals.Read more about accessibility in our glossary page.
- Ask agent
Chestnut Drive, Morecambe
Add an important place to see how long it'd take to get there from our property listings.
__mins driving to your place
Get an instant, personalised result:
- Show sellers you’re serious
- Secure viewings faster with agents
- No impact on your credit score
Your mortgage
Notes
Staying secure when looking for property
Ensure you're up to date with our latest advice on how to avoid fraud or scams when looking for property online.
Visit our security centre to find out moreDisclaimer - Property reference 33620870. The information displayed about this property comprises a property advertisement. Rightmove.co.uk makes no warranty as to the accuracy or completeness of the advertisement or any linked or associated information, and Rightmove has no control over the content. This property advertisement does not constitute property particulars. The information is provided and maintained by Houseclub, Lancaster. Please contact the selling agent or developer directly to obtain any information which may be available under the terms of The Energy Performance of Buildings (Certificates and Inspections) (England and Wales) Regulations 2007 or the Home Report if in relation to a residential property in Scotland.
*This is the average speed from the provider with the fastest broadband package available at this postcode. The average speed displayed is based on the download speeds of at least 50% of customers at peak time (8pm to 10pm). Fibre/cable services at the postcode are subject to availability and may differ between properties within a postcode. Speeds can be affected by a range of technical and environmental factors. The speed at the property may be lower than that listed above. You can check the estimated speed and confirm availability to a property prior to purchasing on the broadband provider's website. Providers may increase charges. The information is provided and maintained by Decision Technologies Limited. **This is indicative only and based on a 2-person household with multiple devices and simultaneous usage. Broadband performance is affected by multiple factors including number of occupants and devices, simultaneous usage, router range etc. For more information speak to your broadband provider.
Map data ©OpenStreetMap contributors.





