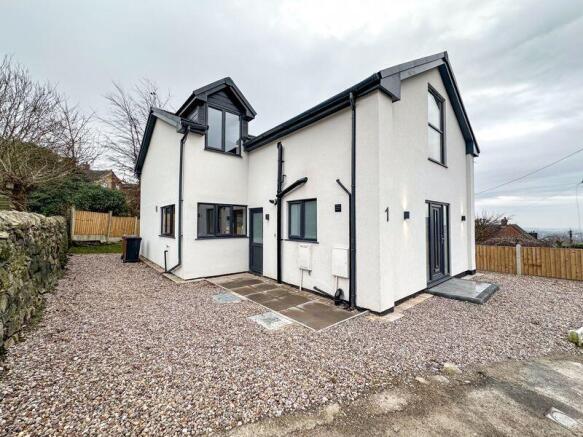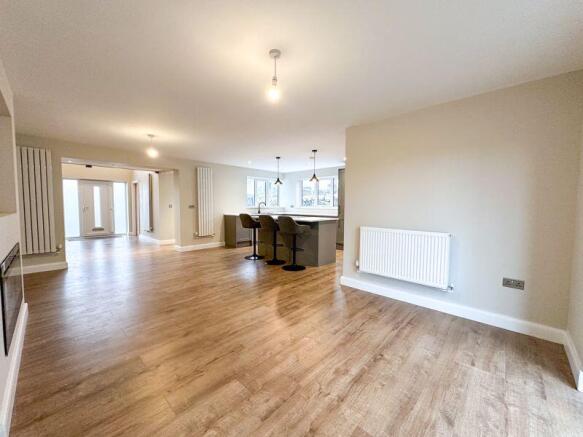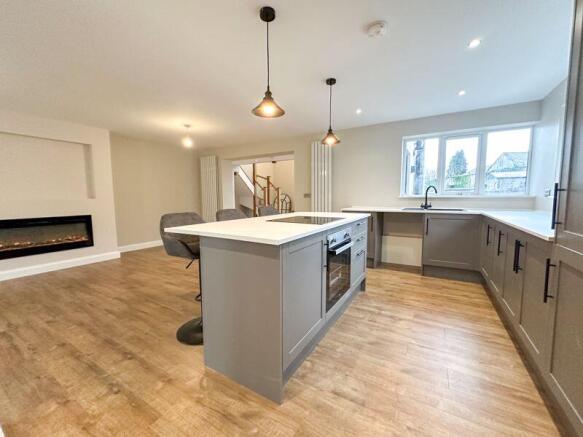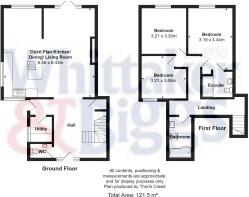West Street, Mow Cop

- PROPERTY TYPE
Detached
- BEDROOMS
3
- BATHROOMS
2
- SIZE
Ask agent
- TENUREDescribes how you own a property. There are different types of tenure - freehold, leasehold, and commonhold.Read more about tenure in our glossary page.
Ask agent
Key features
- Newly Renovated & Extended Three Double Bedroom Detached Property
- Impressive Statement Hallway With Vaulted Ceiling & Oak/ Glass Staircase
- Open Plan Kitchen, Defined Dining Area & Lounge
- Lounge With Feature LED Remote Controlled Fire & Media Wall
- Separate Utility Room & Ground Floor Cloaks
- Master Bedroom With Newly Installed En-Suite & Separate Family Bathroom
- Well Presented Recently Turfed Lawned Garden
- Off- Road Gravelled Side Driveway
- Picturesque Location Of Mow Cop
- No Upward Chain
Description
Offering a non-estate position, within the semi-rural village of Mow Cop, this family home has schools nearby as well as many countryside walks and village pubs.
Having a modern exterior with white render and contrasting anthracite windows framed with a central modern door as well as exterior lighting which illuminates the property come dusk.
You are welcomed into the property by an impressive statement hallway having vaulted ceiling and striking oak and glass statement staircase, which is one of the most impressive features of the property.
Leading through to the spacious kitchen there are multifunctional combined dining lounge and entertaining areas including a media wall having provisions for a wall mounted TV as well as having a modern electric LED remote controlled fire.
Although open plan there is a separate utility room and ground floor cloaks for convenience, as well as available storage.
To the first-floor galleried landing the light and spacious landing provides a feeling of grandeur with its drop-down light and feature window.
To the first floor there are three double bedrooms with the master having a newly installed ensuite shower room with a double width walk in shower, all in addition to the newly refurbished family bathroom.
Externally the property has a newly turfed and fully enclosed rear garden, with access to both sides of the property including a gravelled side driveway providing off-road parking for vehicles.
This property is a complete rarity and is sure to attract both families, professionals and those looking for a property that's modern and impressive in design.
Offered for sale with no chain, viewing is highly advised to appreciate what this stunning home has to offer.
Reception hallway
Impressive reception hallway having views over the gallery landing. Oak effect laminate flooring, modern style wall mounted radiator. Glazed and oak plan staircase to the first floor landing. Modern composite front entrance door with full length glazed panelling to sides. Built in store cupboard with electric automatic light.
Ground floor cloaks
Having a newly installed white WC and wash hand basin.
Vestibule
Having a UPVC double glazed side entrance door with obscured half glazed panel.
Continuous oak laminate flooring, radiator, recessed LED lighting to ceiling.
Open Plan Kitchen
21' 7'' x 21' 0'' (6.58m x 6.40m)
Kitchen- open plan combined living and dining kitchen overall measurement 6.58 m x 6.40 m.
Kitchen having range of modern on trend grey wall mounted cupboard and base units with fitted low profile marble effect work surfaces over incorporating a black composite single drainer sink unit with matching black mixer tap over. Incorporating central seating island having cooking station with newly installed four ring induction hob with touch controls, electric combination oven and grill. Seating island having seating for up to 3 people. Space for fridge freezer, space for dishwasher. UPVC double glazed dual aspect windows to the front aspect, modern style wall mounted radiator. Inset LED lighting and mains fitted smoke alarm. Oak effect continuous laminate flooring to the entirety. Defined dining area having UPVC double glazed window to the rear aspect, radiator.
Utility room
5' 11'' x 5' 0'' (1.81m x 1.52m)
Having fitted work surfaces with plumbing for washing machine and space for tumble dryer. Newly installed combination gas central heating boiler, recessed LED lighting to ceiling and carbon dioxide meter. Electric consumer unit, UPVC double glazed window to the side aspect. Recessed LED lighting to ceiling, oak effect laminate flooring, radiator.
Defined Lounge Area
Having incorporating media wall with recess for a wall mounted TV, incorporating electric feature remote controlled LED fire. Modern style wall mounted radiators, UPVC double glazed patio doors with full length matching glazed panels to both sides giving access and views over the rear garden and patio.
First Floor Landing
Impressive galleried landing having a modern oak and glazed staircase with feature picture window to the front aspect having drop-down ceiling light point. Recessed LED lighting to ceilings, radiator.
Bedroom One
15' 9'' x 10' 6'' (4.79m reducing to 4.43 x 3.19m reducing to 2.27)
4.79 m reducing to 4.43 m x 3.19 m into 2.27 m. Having a UPVC double glazed window to the rear aspect overlooking the gardens, radiator, TV point.
Ensuite shower room
7' 5'' x 6' 2'' (2.26m x 1.87m)
Having a newly installed double width walk-in shower cubicle with glazed shower screen and thermostatically controlled twin shower with fixed rainfall showerhead, Flexi shower attachment, grey marble effect Perspex screen to shower walls and low profile shower tray. Wash hand basin with incorporating vanity storage with grey glass cabinetry and low-level WC with concealed cistern. Extractor fan, chrome heated towel radiator, recessed LED lighting to ceiling. Grey wood wash effect LVT
Inner Hallway
Having recessed LED lighting to ceiling and mains fitted smoke alarm.
Bedroom Two
10' 6'' x 10' 10'' (3.20m x 3.30m)
Having a Upvc double glazed window to the rear aspect overlooking the gardens. Radiator.
Bedroom Three
10' 1'' x 10' 6'' (3.07m x 3.20m)
Having a UPVC double glazed window to the front aspect. Radiator.
Family Bathroom
9' 8'' x 5' 2'' (2.95m x 1.58m)
A newly installed modern bathroom suite comprising of panelled shower bath with dual shower having fixed rainfall showerhead and Flexi attachment. Glazed shower screen, Perspex grey marble effect shower screening. Low level WC, white gloss wash hand basin set in vanity storage unit with pull-out drawers and chrome mixer tap. Recessed LED lighting and skylight to vaulted ceiling. Traditional style chrome column radiator, LVT Grey wood wash effect flooring.
Externally
Externally the property is approached from the roadside onto a side gravel driveway providing off-road parking for vehicles whilst giving access to the rear garden.
The rear garden has been newly turfed with the inclusion of a paved patio to the perimeter of the property. There is also stoned walling and fenced boundaries to the perimeter. External lighting.
Brochures
Property BrochureFull Details- COUNCIL TAXA payment made to your local authority in order to pay for local services like schools, libraries, and refuse collection. The amount you pay depends on the value of the property.Read more about council Tax in our glossary page.
- Band: C
- PARKINGDetails of how and where vehicles can be parked, and any associated costs.Read more about parking in our glossary page.
- Yes
- GARDENA property has access to an outdoor space, which could be private or shared.
- Yes
- ACCESSIBILITYHow a property has been adapted to meet the needs of vulnerable or disabled individuals.Read more about accessibility in our glossary page.
- Ask agent
Energy performance certificate - ask agent
West Street, Mow Cop
Add an important place to see how long it'd take to get there from our property listings.
__mins driving to your place
Your mortgage
Notes
Staying secure when looking for property
Ensure you're up to date with our latest advice on how to avoid fraud or scams when looking for property online.
Visit our security centre to find out moreDisclaimer - Property reference 12562168. The information displayed about this property comprises a property advertisement. Rightmove.co.uk makes no warranty as to the accuracy or completeness of the advertisement or any linked or associated information, and Rightmove has no control over the content. This property advertisement does not constitute property particulars. The information is provided and maintained by Whittaker & Biggs, Congleton. Please contact the selling agent or developer directly to obtain any information which may be available under the terms of The Energy Performance of Buildings (Certificates and Inspections) (England and Wales) Regulations 2007 or the Home Report if in relation to a residential property in Scotland.
*This is the average speed from the provider with the fastest broadband package available at this postcode. The average speed displayed is based on the download speeds of at least 50% of customers at peak time (8pm to 10pm). Fibre/cable services at the postcode are subject to availability and may differ between properties within a postcode. Speeds can be affected by a range of technical and environmental factors. The speed at the property may be lower than that listed above. You can check the estimated speed and confirm availability to a property prior to purchasing on the broadband provider's website. Providers may increase charges. The information is provided and maintained by Decision Technologies Limited. **This is indicative only and based on a 2-person household with multiple devices and simultaneous usage. Broadband performance is affected by multiple factors including number of occupants and devices, simultaneous usage, router range etc. For more information speak to your broadband provider.
Map data ©OpenStreetMap contributors.







