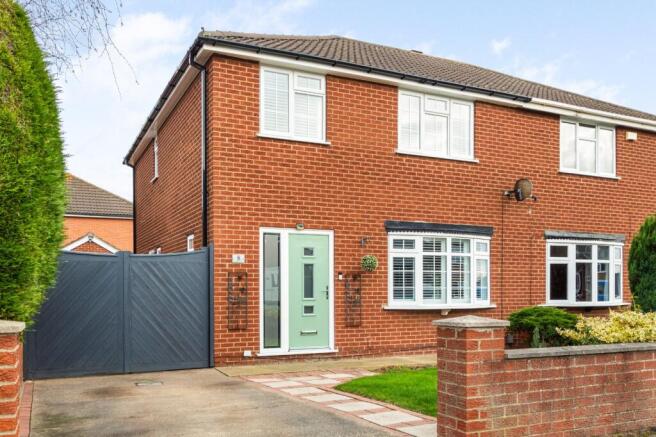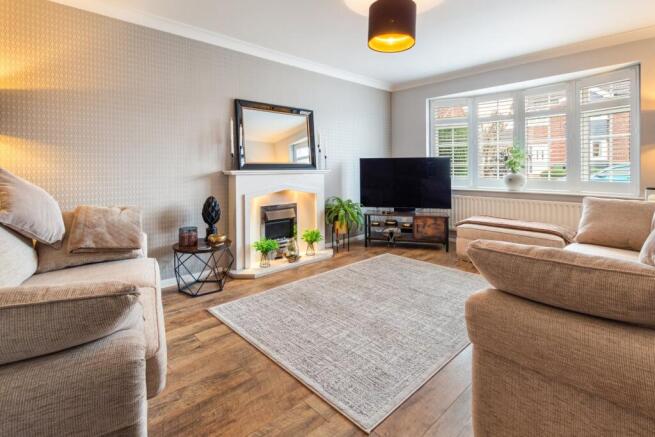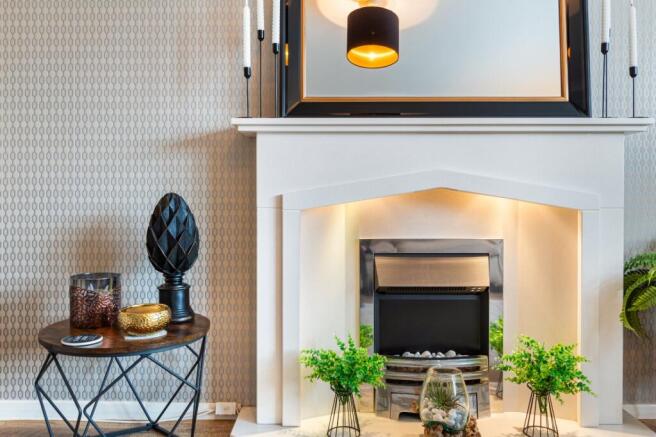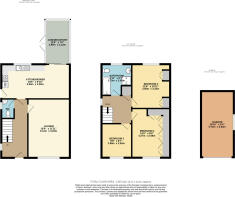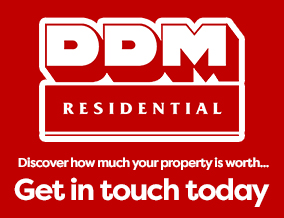
Redwood Drive, Cleethorpes, DN35

- PROPERTY TYPE
Semi-Detached
- BEDROOMS
3
- BATHROOMS
1
- SIZE
Ask agent
- TENUREDescribes how you own a property. There are different types of tenure - freehold, leasehold, and commonhold.Read more about tenure in our glossary page.
Freehold
Key features
- Stylish Living Spaces: Spacious lounge with bay window and feature fireplace; modern kitchen diner with sleek units, hidden appliances, and feature lighting.
- Year-Round Conservatory: Insulated roof and solid brick wall make it comfortable in all seasons.
- Well-Appointed Bedrooms: Master with Haagenson wardrobes and panelled wall; smart storage in all three bedrooms.
- Modern Bathroom: Family bathroom with bath, double walk-in shower, basin, and W/C.
- Immaculate Outdoor Areas: Neat front lawn, gated driveway, powered garage/workshop, and landscaped rear garden with patio and pergola.
- Prime Location: Close to shops, schools, and parks in a serene and community-focused neighbourhood.
Description
Upon entering, the welcoming hallway provides access to the stairs, a convenient W/C, and the spacious lounge to the right. The lounge features a charming bay window and a stunning feature fireplace, creating a cosy yet elegant space. To the rear, the heart of the home is a modern kitchen diner, thoughtfully designed with sleek base and wall units, feature lighting, hidden appliances, and USB-enabled sockets. Double doors lead seamlessly into the conservatory, which boasts a solid brick wall and an insulated roof, ensuring year-round comfort.
Upstairs, the landing features a handy airing cupboard, and each of the three bedrooms has been meticulously designed to maximise space and functionality. The master bedroom, situated at the front, boasts bespoke Haagenson wardrobes with feature lighting and a contemporary panelled wall. The second double bedroom includes built-in wardrobes, while the third, a small double, incorporates smart storage over the stairs. The modern family bathroom completes the upstairs, equipped with a bath, double walk-in shower, basin, and W/C.
The exterior of the property is equally impressive. A neat front lawn and a gated driveway provide a welcoming approach, with the driveway continuing beyond double gates to a powered garage currently used as a workshop. The south facing rear garden has been designed for both relaxation and entertaining, featuring a modern patio area with a pergola, a well-maintained lawn, and a decorative gravel border.
Set in a desirable location, Redwood Drive offers a tranquil yet connected lifestyle. With its proximity to local shops, schools, and parks, as well as a vibrant community atmosphere, this home is ideal for families and retirees alike. Impeccably presented both inside and out, this property is a rare find in an enviable setting.
Don’t miss the opportunity to make this delightful house your next home!
The vendors have opted to provide a legal pack for the sale of their property which includes a set of searches. The legal pack provides upfront the essential documentation that tends to cause or create delays in the transactional process.
The legal pack includes
• Evidence of title
• Standard searches (regulated local authority, water & drainage & environmental)
• Protocol forms and answers to standard conveyancing enquiries
The legal pack is available to view in the branch prior to agreeing to purchase the property. The vendor requests that the buyer buys the searches provided in the pack which will be billed at £360 inc VAT upon completion.
ENTRANCE HALL
W/C
LOUNGE
16' 9" x 11' 11" (5.1m x 3.63m)
KITCHEN DINER
19' 6" x 9' 10" (5.94m x 3m)
CONSERVATORY
12' 8" x 7' 0" (3.86m x 2.13m)
LANDING
BEDROOM 1
14' 0" x 8' 9" (4.27m x 2.67m)
BEDROOM 2
12' 8" x 10' 11" (3.86m x 3.33m)
BEDROOM 3
9' 8" x 8' 7" (2.95m x 2.62m)
BATHROOM
8' 11" x 8' 7" (2.72m x 2.62m)
GARAGE
18' 10" x 9' 4" (5.74m x 2.84m)
Brochures
Particulars- COUNCIL TAXA payment made to your local authority in order to pay for local services like schools, libraries, and refuse collection. The amount you pay depends on the value of the property.Read more about council Tax in our glossary page.
- Band: C
- PARKINGDetails of how and where vehicles can be parked, and any associated costs.Read more about parking in our glossary page.
- Yes
- GARDENA property has access to an outdoor space, which could be private or shared.
- Yes
- ACCESSIBILITYHow a property has been adapted to meet the needs of vulnerable or disabled individuals.Read more about accessibility in our glossary page.
- Ask agent
Redwood Drive, Cleethorpes, DN35
Add an important place to see how long it'd take to get there from our property listings.
__mins driving to your place


Your mortgage
Notes
Staying secure when looking for property
Ensure you're up to date with our latest advice on how to avoid fraud or scams when looking for property online.
Visit our security centre to find out moreDisclaimer - Property reference GRS240142. The information displayed about this property comprises a property advertisement. Rightmove.co.uk makes no warranty as to the accuracy or completeness of the advertisement or any linked or associated information, and Rightmove has no control over the content. This property advertisement does not constitute property particulars. The information is provided and maintained by DDM Residential, Grimsby. Please contact the selling agent or developer directly to obtain any information which may be available under the terms of The Energy Performance of Buildings (Certificates and Inspections) (England and Wales) Regulations 2007 or the Home Report if in relation to a residential property in Scotland.
*This is the average speed from the provider with the fastest broadband package available at this postcode. The average speed displayed is based on the download speeds of at least 50% of customers at peak time (8pm to 10pm). Fibre/cable services at the postcode are subject to availability and may differ between properties within a postcode. Speeds can be affected by a range of technical and environmental factors. The speed at the property may be lower than that listed above. You can check the estimated speed and confirm availability to a property prior to purchasing on the broadband provider's website. Providers may increase charges. The information is provided and maintained by Decision Technologies Limited. **This is indicative only and based on a 2-person household with multiple devices and simultaneous usage. Broadband performance is affected by multiple factors including number of occupants and devices, simultaneous usage, router range etc. For more information speak to your broadband provider.
Map data ©OpenStreetMap contributors.
