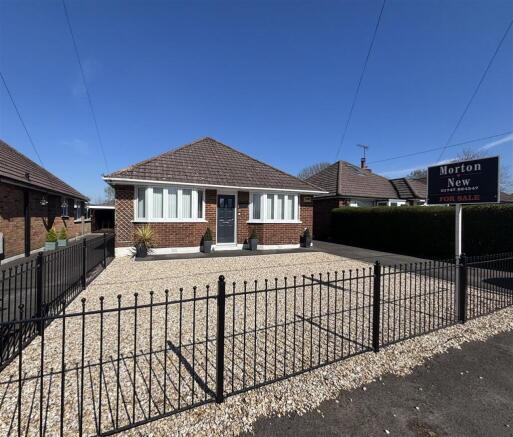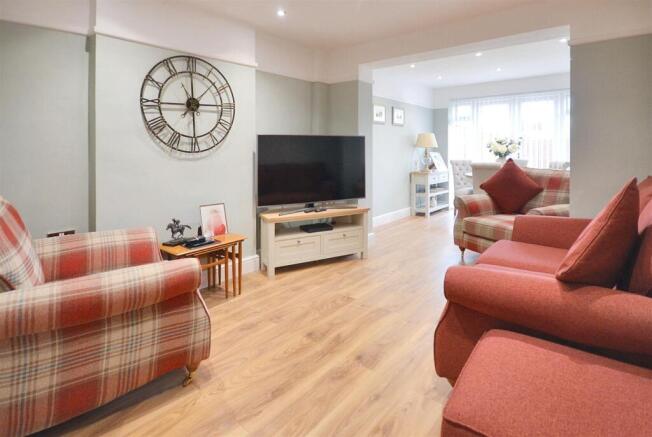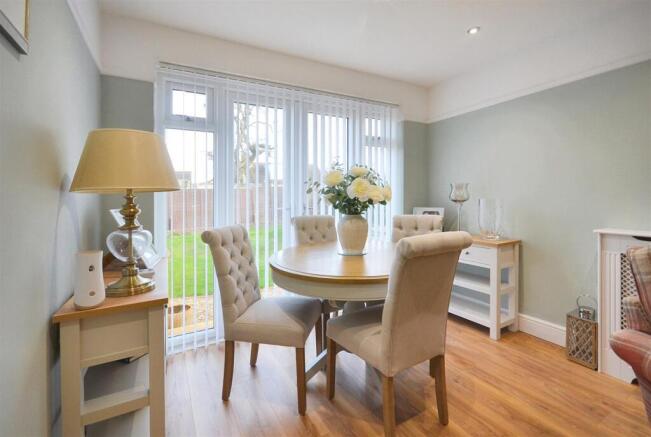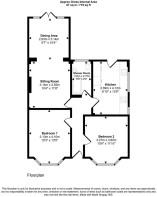Shaftesbury Road, Gillingham

- PROPERTY TYPE
Detached Bungalow
- BEDROOMS
2
- BATHROOMS
1
- SIZE
Ask agent
- TENUREDescribes how you own a property. There are different types of tenure - freehold, leasehold, and commonhold.Read more about tenure in our glossary page.
Freehold
Key features
- Detached Bungalow
- Two Double Bedrooms
- Beautifully Refurbished
- Fabulous Luxury Kitchen
- Garage and Ample Parking
- Enclosed Sunny Garden
- Close to all Amenities
- Energy Efficiency Rating C
Description
A chance to purchase a beautifully refurbished detached bungalow, which offers a perfect blend of modern living and comfort. The property benefits from two double bedrooms, both with bay windows and is ideally located within walking distance to the mainline train station and all the town's amenities. It would make an ideal home for those looking for quality and style without the upheaval of getting the work done themselves - all that is needed are a few personal touches and this immaculately presented bungalow will become your home.
There is a good sized sitting/dining room with plenty of space for entertaining guests or relaxing with family and offers a versatile space that allows you the option of choosing how you wish to lay out your furniture - perhaps according to seasonal shifts. The stylish shower room boasts a contemporary suite and a power shower, ensuring a refreshing start to your day.
The kitchen exudes a sense of luxury and has been fitted with fashionable soft-closing cupboards and fitted appliances as well as attractive quartz style work surfaces, which all add up to making the kitchen a pleasurable place to be whilst creating culinary delights.
Outside, the property benefits from a good-sized garden, perfect for outdoor activities or simply unwinding in the fresh air. There is plenty of parking available, along with a garage that can double as a workshop, catering to your storage and hobby needs.
This delightful home is a rare find and is sure to appeal to a variety of buyers seeking a comfortable and stylish living space in a desirable location. Book a viewing to fully experience what this home has to offer and start planning your move into this appealing home.
The Property -
Accommodation -
Inside - A part glazed front door opens into an inviting entrance hall with doors leading off to all rooms. There is access to the part boarded loft space with a drop down ladder and fitted with a light. For appearance and practicality, the floor is laid to an attractive wood effect laminate. The two double bedrooms have bay windows overlooking the frontage, both have the original picture rails and the main bedroom has a stylish wood panelled feature wall.
The combined sitting and dining room lies to the rear of the bungalow and offers flexibility as to how it is used - there is the option to change seating and dining areas according to the seasons. The double doors with full height windows to either side open to the rear garden, the room retains the original picture rails. For easy cleaning and appearance the floor is laid to wood effect laminate.
There is a shower room that has been fitted with a stylish contemporary suite consisting of a low level WC, vanity wash hand basin and large shower cubicle with a power shower. The floor is laid to an appealing tile.
The kitchen has a touch of luxury about it and has been fitted with a range of stylish soft closing units consisting of floor cupboards and separate drawer unit with cutlery tray and deep pan drawers. There is a generous amount of quartz effect laminate work surfaces with a tiled splash back and inset ceramic sink with a swan neck mixer tap. The built in appliances consist of a fridge/freezer, dishwasher and an eye level double electric oven. There is also an induction hob with an extractor hood above and washing machine. For practicality and appearance, the floor is laid in an attractive vinyl tile.
Outside - 5.21m'' x 2.51m'' (17'1'' x 8'3'') - Garage and Parking
The bungalow is approached from the road onto a tarmacadam drive to the side, which has enough room to park three to four cars, plus there is extra space on the gravelled frontage. The drive leads up to the garage, which measures about 5.21 m x 2.51 m/17'1'' x 8'3'' and benefits from light and power. There is plenty of space for a workshop area or to convert to a hobbies room.
Garden
The garden is mostly laid to lawn and bordered by shrub and flower beds. There are gravelled areas. The garden does offer a chance to further landscape to your own choice. It benefits from a sunny aspect with good privacy and is fully enclosed. It also has a power and water supply. A timber gate opens to the drive.
Useful Information -
Energy Efficiency Rating C
Council Tax Band C
uPVC Double Glazing
Gas Fired Central Heating from a combination boiler
Mains Drainage
Freehold
Directions -
From Gillingham High Street - Leave the office heading towards Shaftesbury. The property will be found on the left hand side just after the turning to Kingscourt Road. Postcode SP8 4LJ
Brochures
Shaftesbury Road, Gillingham- COUNCIL TAXA payment made to your local authority in order to pay for local services like schools, libraries, and refuse collection. The amount you pay depends on the value of the property.Read more about council Tax in our glossary page.
- Band: C
- PARKINGDetails of how and where vehicles can be parked, and any associated costs.Read more about parking in our glossary page.
- Yes
- GARDENA property has access to an outdoor space, which could be private or shared.
- Yes
- ACCESSIBILITYHow a property has been adapted to meet the needs of vulnerable or disabled individuals.Read more about accessibility in our glossary page.
- Ask agent
Shaftesbury Road, Gillingham
Add an important place to see how long it'd take to get there from our property listings.
__mins driving to your place
Get an instant, personalised result:
- Show sellers you’re serious
- Secure viewings faster with agents
- No impact on your credit score
Your mortgage
Notes
Staying secure when looking for property
Ensure you're up to date with our latest advice on how to avoid fraud or scams when looking for property online.
Visit our security centre to find out moreDisclaimer - Property reference 33621201. The information displayed about this property comprises a property advertisement. Rightmove.co.uk makes no warranty as to the accuracy or completeness of the advertisement or any linked or associated information, and Rightmove has no control over the content. This property advertisement does not constitute property particulars. The information is provided and maintained by Morton New, Gillingham. Please contact the selling agent or developer directly to obtain any information which may be available under the terms of The Energy Performance of Buildings (Certificates and Inspections) (England and Wales) Regulations 2007 or the Home Report if in relation to a residential property in Scotland.
*This is the average speed from the provider with the fastest broadband package available at this postcode. The average speed displayed is based on the download speeds of at least 50% of customers at peak time (8pm to 10pm). Fibre/cable services at the postcode are subject to availability and may differ between properties within a postcode. Speeds can be affected by a range of technical and environmental factors. The speed at the property may be lower than that listed above. You can check the estimated speed and confirm availability to a property prior to purchasing on the broadband provider's website. Providers may increase charges. The information is provided and maintained by Decision Technologies Limited. **This is indicative only and based on a 2-person household with multiple devices and simultaneous usage. Broadband performance is affected by multiple factors including number of occupants and devices, simultaneous usage, router range etc. For more information speak to your broadband provider.
Map data ©OpenStreetMap contributors.




