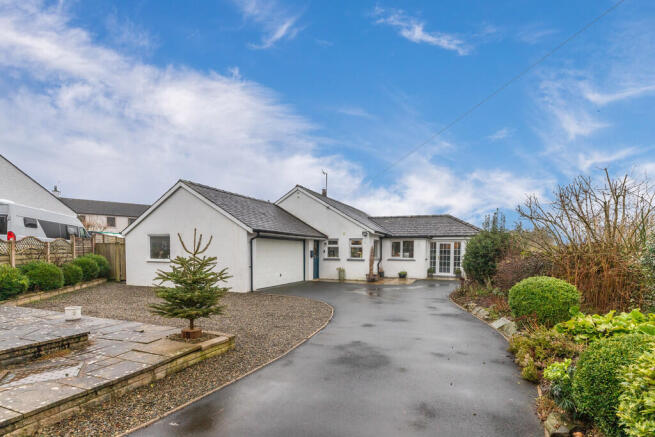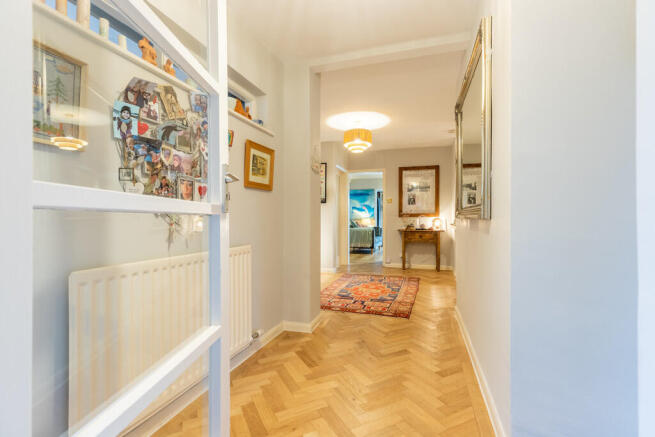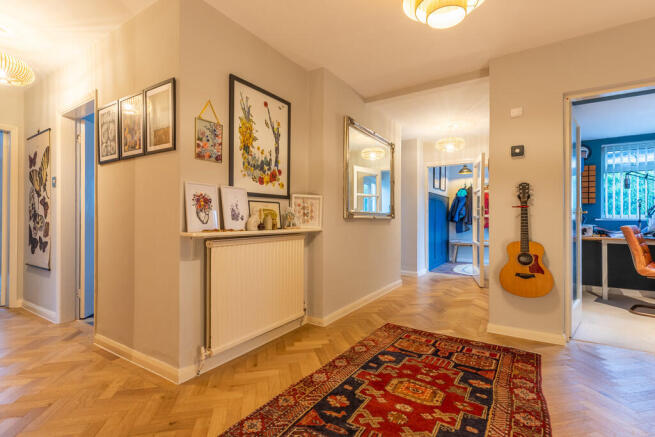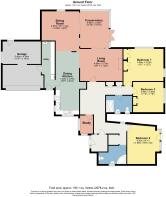Tithebarn, Natland, Kendal, Cumbria, LA9 7QL

- PROPERTY TYPE
Detached Bungalow
- BEDROOMS
3
- BATHROOMS
2
- SIZE
Ask agent
- TENUREDescribes how you own a property. There are different types of tenure - freehold, leasehold, and commonhold.Read more about tenure in our glossary page.
Freehold
Key features
- Detached Bungalow
- Situated on a large plot
- Large rear garden
- Ample off road parking
- Integral garage
- Three double bedrooms
- Two shower rooms
- Open plan living space
- Early viewing recommended!
- Superfast Broadband
Description
This delightful home features an open-plan living space, seamlessly integrating two living/sitting areas, dining kitchen and conservatory. With three double bedrooms, two shower rooms and a study, Tithebarn offers versatile accommodation for modern living.
Upon entering through the welcoming porch, you'll find ample space for coats and shoes, with a tiled floor leading into the entrance hall. This central space provides access to all bedrooms, the study, shower rooms and the inviting living area, as well as a boarded loft space.
The living area is a harmonious blend of comfort and style, featuring engineered oak parquet flooring and a charming fireplace with a coal-effect fire, perfect for cosy evenings. Fireside alcoves add character, while a door opens to the conservatory, offering a sun-drenched additional reception space. This flows effortlessly into the dining area and sitting room, where the sitting room features a window that offers views of the garden and conservatory.
The newly fitted kitchen is both stylish and practical, equipped with base units, an inset sink with a drainer, with co-ordinating part-tiled walls, white Arabesque quartz worktops, upstands and windowsills. Integrated appliances include a Zanussi oven, a two-ring induction hob, and a Smeg slimline dishwasher. There is currently a 60cm electric AGA installed with a Honeywell timer.
The kitchen is well-lit with three windows overlooking the front of the property and has direct access to the utility room, which provides additional storage, a Twyfords sink with copper pipe taps, plumbing for Washer/dryer, newly installed BAXI Combi gas boiler and access to the garage and the front of the house.
For those working from home, the study provides a quiet and efficient workspace. The inner hall includes a useful, walk-in area currently utilised as a wardrobe and leads to the bedroom one, which is a large double room and offers direct access to the garden, creating a secluded retreat.
The shower room features a three-piece suite, including a corner shower cubicle, power-shower, wash hand basin and WC, complemented by tiled walls and floor, a heated towel rail and a window.
The second and third bedrooms are equally generous in size, both benefiting from fitted wardrobes and picturesque views of the garden, making them comfortable, bright and welcoming spaces for family or guests.
The second shower room, conveniently situated off the main hallway, combines style with functionality. It boasts a generous walk-in power-shower with a glass enclosure, a vanity unit with a wash hand basin and a WC. The room is finished with tiled walls and floor, a heated towel rail and two windows.
The house is set on a generous plot. At the front, a driveway provides ample off-road parking for approximately 7 vehicles and gated access to the rear garden, framed by mature trees and various plants with a skirting of Indian sandstone paving around the homes main entrances.
The expansive rear garden includes a well-maintained lawn, two patio areas for outdoor seating, vegetable patch and Greenhouse along with an orchard with a variety of mature fruit trees and soft-fruit plants, perfect for those who enjoy gardening or outdoor entertaining.
With its beautifully updated interiors, spacious layout, and stunning village location, Tithebarn offers a wonderful opportunity to enjoy the best of countryside living while remaining conveniently close to local amenities and excellent transport links.
Accommodation with approximate dimensions:
Ground Floor
Entrance Porch
Entrance Hall
Home office
Bedroom One 15' 1" x 12' 1" (4.60m x 3.70m)
Shower Room
Bedroom Two 14' 1" x 13' 4" (4.30m x 4.08m)
Bedroom Three 11' 5" x 11' 5" (3.50m x 3.50m)
Shower Rooom
Living Room 15' 11" x 12' 1" (4.86m x 3.70m)
Sitting Room 15' 1" x 14' 9" (4.60m x 4.50m)
Conservatory 12' 9" x 10' 9" (3.90m x 3.30m)
Dining Kitchen 23' 7" x 8' 10" (7.20m x 2.70m)
Utility Room
Intergral garage 17' 10" x 14' 2" (5.45m x 4.34m) Up and over doors and door leading into the rear garden. Power and light.
Parking: Ample off road parking
Property Information:
Tenure: Freehold
Council Tax: Westmorland and Furness Council - Band
Services: Mains gas, mains water, mains electricity and mains drainage.
Energy Performance Certificate: The full Energy Performance Certificate is available on our website and also at any of our offices.
What 3 Words & Directions: ///goes.twins.smiled
On entering the Village take the turning into Helme Lane after the church, where Tithebarn can then be found on your right, opposite the church and just before the turning into Robby Lea Drive.
Viewing: Strictly by appointment with Hackney & Leigh.
Anti Money Laundering Regulations: Please note that when an offer is accepted on a property, we must follow government legislation and carry out identification checks on all buyers under the Anti-Money Laundering Regulations (AML). We use a specialist third-party company to carry out these checks at a charge of £42.67 (inc. VAT) per individual or £36.19 (incl. vat) per individual, if more than one person is involved in the purchase (provided all individuals pay in one transaction). The charge is non-refundable, and you will be unable to proceed with the purchase of the property until these checks have been completed. In the event the property is being purchased in the name of a company, the charge will be £120 (incl. vat).
Disclaimer: All permits to view and particulars are issued on the understanding that negotiations are conducted through the agency of Messrs. Hackney & Leigh Ltd. Properties for sale by private treaty are offered subject to contract. No responsibility can be accepted for any loss or expense incurred in viewing or in the event of a property being sold, let, or withdrawn. Please contact us to confirm availability prior to travel. These particulars have been prepared for the guidance of intending buyers. No guarantee of their accuracy is given, nor do they form part of a contract. *Broadband speeds estimated and checked by on 13/01/2025
Brochures
Brochure- COUNCIL TAXA payment made to your local authority in order to pay for local services like schools, libraries, and refuse collection. The amount you pay depends on the value of the property.Read more about council Tax in our glossary page.
- Band: F
- PARKINGDetails of how and where vehicles can be parked, and any associated costs.Read more about parking in our glossary page.
- Garage,Off street
- GARDENA property has access to an outdoor space, which could be private or shared.
- Yes
- ACCESSIBILITYHow a property has been adapted to meet the needs of vulnerable or disabled individuals.Read more about accessibility in our glossary page.
- Ask agent
Tithebarn, Natland, Kendal, Cumbria, LA9 7QL
Add an important place to see how long it'd take to get there from our property listings.
__mins driving to your place
Your mortgage
Notes
Staying secure when looking for property
Ensure you're up to date with our latest advice on how to avoid fraud or scams when looking for property online.
Visit our security centre to find out moreDisclaimer - Property reference 100251033012. The information displayed about this property comprises a property advertisement. Rightmove.co.uk makes no warranty as to the accuracy or completeness of the advertisement or any linked or associated information, and Rightmove has no control over the content. This property advertisement does not constitute property particulars. The information is provided and maintained by Hackney & Leigh, Kendal. Please contact the selling agent or developer directly to obtain any information which may be available under the terms of The Energy Performance of Buildings (Certificates and Inspections) (England and Wales) Regulations 2007 or the Home Report if in relation to a residential property in Scotland.
*This is the average speed from the provider with the fastest broadband package available at this postcode. The average speed displayed is based on the download speeds of at least 50% of customers at peak time (8pm to 10pm). Fibre/cable services at the postcode are subject to availability and may differ between properties within a postcode. Speeds can be affected by a range of technical and environmental factors. The speed at the property may be lower than that listed above. You can check the estimated speed and confirm availability to a property prior to purchasing on the broadband provider's website. Providers may increase charges. The information is provided and maintained by Decision Technologies Limited. **This is indicative only and based on a 2-person household with multiple devices and simultaneous usage. Broadband performance is affected by multiple factors including number of occupants and devices, simultaneous usage, router range etc. For more information speak to your broadband provider.
Map data ©OpenStreetMap contributors.







