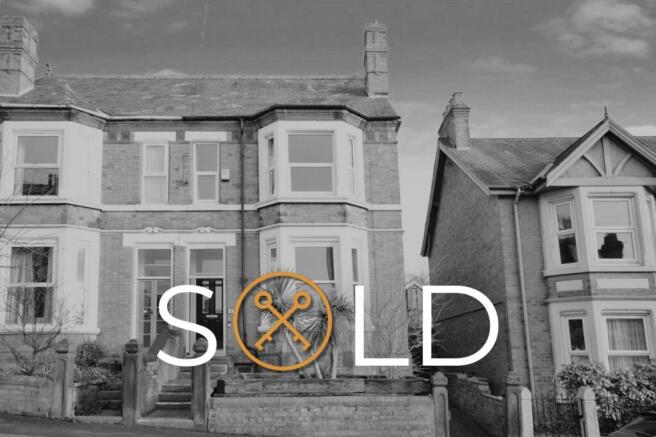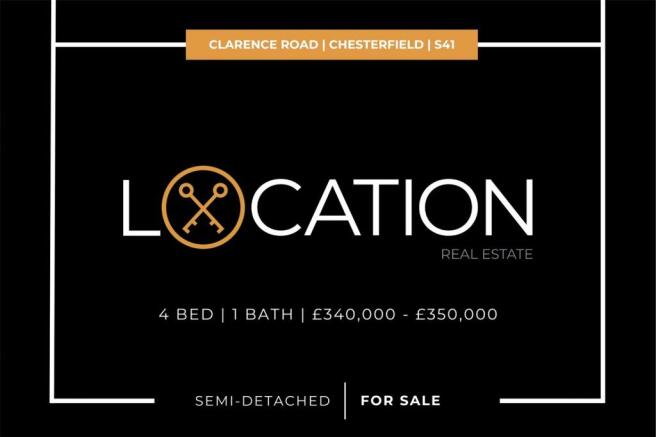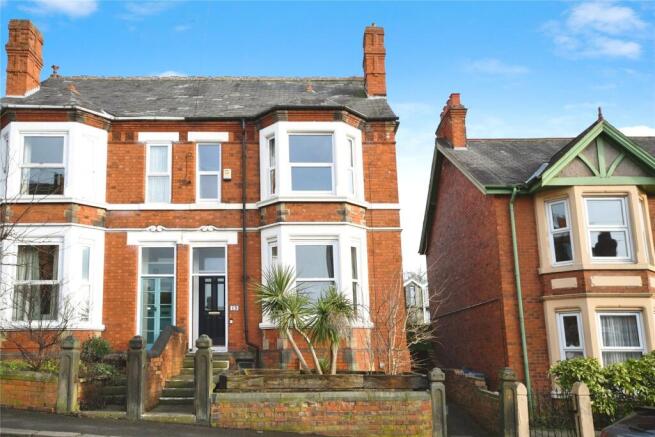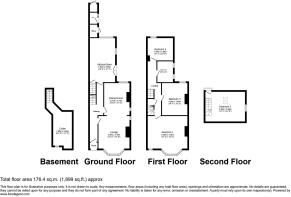Clarence Road, Chesterfield, Derbyshire, S40

- PROPERTY TYPE
Semi-Detached
- BEDROOMS
4
- BATHROOMS
1
- SIZE
Ask agent
- TENUREDescribes how you own a property. There are different types of tenure - freehold, leasehold, and commonhold.Read more about tenure in our glossary page.
Freehold
Description
The location offers a wealth of local amenities accessible on foot, including independent retailers, the newly developed modern markets, restaurants and bars, a retail park featuring brands like Marks & Spencer and Next, healthcare facilities, and much loved Queen’s Park. If you
commute for work or travel regularly, the M1 is minutes away and Chesterfield train and bus station are both within walking distance, with the southerly train line reaching London in under 2 hours. If you enjoy outdoor activities, Chatsworth House, Bolsover Castle, and the
Derbyshire Dales are all within a 20-minute drive, while Matlock is just as close for a fun day out. The property is surrounded by well-regarded schools, ensuring excellent catchment area options for your family.
Transport Links:
Chesterfield Railway Station
Chesterfield Bus Station
Taxi services readily available
M1 Motorway – 8 minutes away
Ground Floor:
Entrance:
This stunning period home, dating back to the 1890s, offers the perfect blend of character and contemporary style. Upon entering, the sense of grandeur is immediately apparent. The high ceilings create an airy, spacious feel, and the elegant Victorian entrance leads you through to the large family kitchen. The original hardwood flooring adds warmth and character as you make your way down the hallway, which connects the living/dining room, kitchen/diner, and cellar.
Living & Dining Area: 14'3 x 13'8 (14'0 x 11'2)
The living and dining areas are both generous and filled with natural light, thanks to a large bay window at the front of the house. The high ceilings enhance the sense of space, while the feature fireplace adds a cozy touch to the living room, perfect for relaxing evenings. The alcoves on either side of the fireplace provide ideal spots for furniture, such as a sideboard or TV unit. The dining area at the rear of the room is spacious enough accommodate a large table for up to 10 people. The room is completed with high quality double-glazed windows in keeping with the character of the house, cream carpets, and central heating throughout.
Kitchen/Diner: 19'9 x 11'1
The kitchen/diner strikes the ideal balance between traditional charm and modern functionality. The slate and mahogany-toned units, along with stainless steel handles, offer both style and practicality. The integrated appliances include an eye-level oven and grill, a gas hob with extractor fan, and a dishwasher, while there is ample space for a washer/dryer and large fridge/freezer. The original tiled flooring adds to the homely feel, and the wide
double-glazed window offers a view of the garden and the historic Chesterfield Courthouse. Double doors lead out to a paved area, ideal for outdoor dining in the warmer months.
First Floor:
Bedroom One: 17'5 x 14'3
The master bedroom offers an impressive sense of space. Currently accomodating a super-king sized bed, this room is both cozy and grand. The original marble fireplace with tiled surround adds character, while the alcoves on either side provide space for furniture. The large bay window allows light to flood the room, which is decorated in
neutral tones, ready for you to make it your own. The room is also equipped with central
heating.
Family Bathroom:
This fully refurbished family bathroom maintains the properties original character, benefiting from a beautiful vaulted ceiling. Featuring a freestanding bath, shower
cubicle with a waterfall shower head, WC, and hand basin, the bathroom offers both relaxation and practicality. The freestanding bath is a standout feature, ideal for unwinding, while the spacious shower cubicle provides a refreshing experience.
Bedroom Three: 14'1 x 11'2
Currently used as a shared children's bedroom. Bedroom Two is a generously sized room. With two single beds, wardrobes, and other furnishings in place, the room has a modern feel, with soft tones and a feature fireplace with intricate tile detailing.
The room is carpeted throughout and has central heating.
Bedroom Four: 11'1 x 9'10
Currently a spare room, bedroom three offers a fantastic single room with views of the garden, the magnificent Town Hall, and Chesterfield’s famous Crooked Spire.
Whether you need a nursery, playroom, office, or guest room, this versatile space can adapt to your needs. Decorated in neutral tones and featuring a double-glazed window, this room is ready for your personal touch.
Second Floor:
Bedroom Two: 17'5 x 13'0
The attic bedroom is a spacious retreat. Accessible via a staircase outside the master bedroom, this room currently functions as a guest bedroom/office but is large enough to accommodate a king-sized bed. With partially completed décor, it provides an excellent opportunity for the new owner to personalize the space. Additional storage is available in the loft area, accessed through a door at the top of the stairwell.
Cellar: 25'11 x 11'2
The cellar is accessed from the kitchen and offers a significant amount of storage space.
Currently used for storing wine and other items, it has the potential to be converted into additional living space or a utility room, with extra space behind the dividing wall.
Garden & Parking:
The property boasts a private, secure garden that’s not overlooked, offering plenty of space for children, family, and friends to enjoy. The lawned area is low-maintenance, and there is also a paved space for outdoor furniture. The outbuildings offer useful additional storage and include a historic WC. These could be converted for alternative uses if desired. Parking on Clarence Road is permit only, with annual permits costing less than £100 for two
cars plus a guest permit. Due to the permit system, on street parking is protected for residents. Non-residential parking is available close by.
- COUNCIL TAXA payment made to your local authority in order to pay for local services like schools, libraries, and refuse collection. The amount you pay depends on the value of the property.Read more about council Tax in our glossary page.
- Band: C
- PARKINGDetails of how and where vehicles can be parked, and any associated costs.Read more about parking in our glossary page.
- Ask agent
- GARDENA property has access to an outdoor space, which could be private or shared.
- Yes
- ACCESSIBILITYHow a property has been adapted to meet the needs of vulnerable or disabled individuals.Read more about accessibility in our glossary page.
- Ask agent
Clarence Road, Chesterfield, Derbyshire, S40
Add an important place to see how long it'd take to get there from our property listings.
__mins driving to your place
Get an instant, personalised result:
- Show sellers you’re serious
- Secure viewings faster with agents
- No impact on your credit score
Your mortgage
Notes
Staying secure when looking for property
Ensure you're up to date with our latest advice on how to avoid fraud or scams when looking for property online.
Visit our security centre to find out moreDisclaimer - Property reference ANA250006. The information displayed about this property comprises a property advertisement. Rightmove.co.uk makes no warranty as to the accuracy or completeness of the advertisement or any linked or associated information, and Rightmove has no control over the content. This property advertisement does not constitute property particulars. The information is provided and maintained by Location Real Estate, Swindon. Please contact the selling agent or developer directly to obtain any information which may be available under the terms of The Energy Performance of Buildings (Certificates and Inspections) (England and Wales) Regulations 2007 or the Home Report if in relation to a residential property in Scotland.
*This is the average speed from the provider with the fastest broadband package available at this postcode. The average speed displayed is based on the download speeds of at least 50% of customers at peak time (8pm to 10pm). Fibre/cable services at the postcode are subject to availability and may differ between properties within a postcode. Speeds can be affected by a range of technical and environmental factors. The speed at the property may be lower than that listed above. You can check the estimated speed and confirm availability to a property prior to purchasing on the broadband provider's website. Providers may increase charges. The information is provided and maintained by Decision Technologies Limited. **This is indicative only and based on a 2-person household with multiple devices and simultaneous usage. Broadband performance is affected by multiple factors including number of occupants and devices, simultaneous usage, router range etc. For more information speak to your broadband provider.
Map data ©OpenStreetMap contributors.




