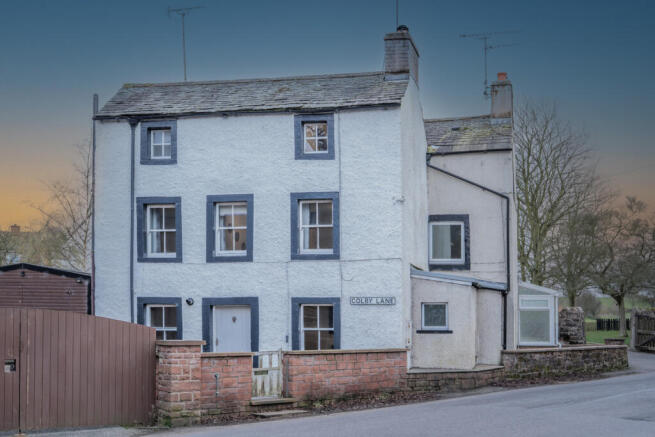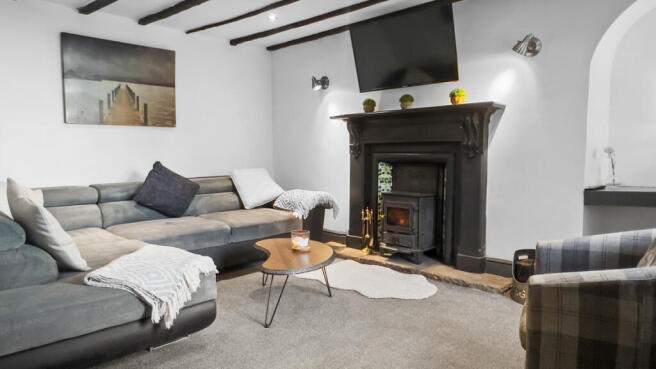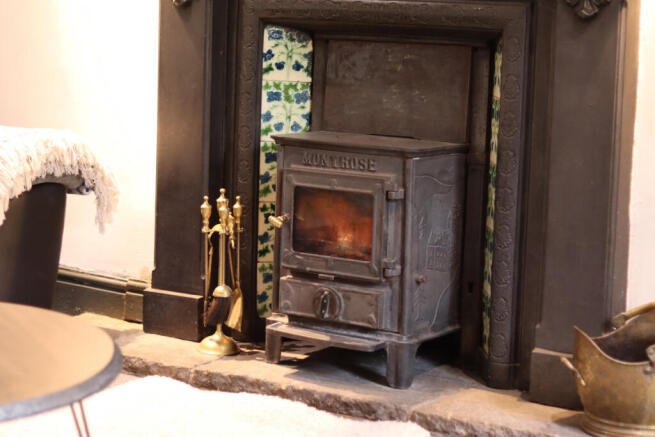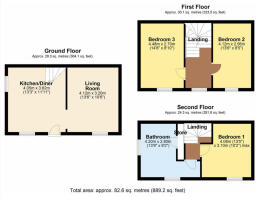
Colby Lane, Appleby-in-westmorland, CA16

- PROPERTY TYPE
Semi-Detached
- BEDROOMS
3
- BATHROOMS
1
- SIZE
Ask agent
- TENUREDescribes how you own a property. There are different types of tenure - freehold, leasehold, and commonhold.Read more about tenure in our glossary page.
Freehold
Key features
- • Three Double Bedrooms
- • Sumptuous Bathroom
- • Full Of Character And Charm
- • Newly fitted Kitchen
- • Accommodation Over Three Floors
- • Lounge With Multi Fuel Stove
- • Perfect Investment For Holiday Let
- • Gas Central Heating & Double Glazing
- • Views Towards Appleby Castle Grounds
- • Price Includes All Furniture
Description
With its delightful setting along a quiet, lane, this home offers a tranquil retreat while remaining within easy reach of local amenities and the stunning Cumbrian countryside.
From the moment you arrive, the home exudes warmth and charm. Stepping through the entrance, you are greeted by light-filled interiors, where period features are complemented by tasteful contemporary touches. The inviting living room boasts a cosy atmosphere, with a feature fireplace providing a natural focal point for evenings spent relaxing.
The kitchen is a true heart of the home; a thoughtfully designed space combining practicality with charm. Modern cabinetry and high-quality appliances are paired with rustic touches, creating a warm and welcoming area perfect for family meals and entertaining.
The property offers well-appointed bedrooms, each designed as a peaceful sanctuary. The master bedroom features generous proportions, soft natural light, and serene views, providing a restful retreat. Additional bedrooms are equally charming, with flexible options for guest accommodations, a home office, or creative spaces. The family bathroom is stylish and functional, blending classic design elements with modern fittings.
Practical features include, mains connections, and proximity to Appleby’s excellent schools, shops, and amenities. Appleby Castle, the River Eden, and the breath-taking Pennines and Lake District National Park are all within easy reach, making this location ideal for those who appreciate natural beauty and outdoor adventures. 1 Colby Lane is a home that captures the essence of country living with a touch of sophistication. Whether you are looking for a family home, a peaceful retreat, or a base for exploring the wonders of Cumbria, this property offers a rare opportunity to enjoy the best of all worlds.
Colby Cottage has a proven track record as a highly successful holiday rental, consistently generating impressive income from a steady stream of bookings. Its charm and location make it a perfect fit for the ever-growing staycation market, appealing to guests seeking a comfortable and inviting getaway. The current owner has cultivated a strong reputation and repeat clientele, which positions the property as an attractive investment for those looking to maintain or expand its holiday rental potential. Should the new owners wish to continue operating Colby Cottage as a holiday let, we are more than happy to provide detailed insights, guidance, and resources to ensure a seamless transition. From marketing strategies to practical advice on managing bookings and guest services, we can assist in maximizing the property’s income potential and maintaining its strong standing in the market.
KITCHEN DINER
Stepping through the front door of this quaint cottage, you are immediately enveloped by a sense of character and charm, thoughtfully complemented by modern, contemporary touches. This home effortlessly balances timeless appeal with practical, stylish design.
The newly fitted kitchen is a true highlight, with its clean lines and sleek cabinetry blending harmoniously with the rustic texture of the black slate-tiled floor, which extends across half of the lower level. Every detail has been considered, from the integral appliances—including a fan-assisted electric oven and a sleek glass-top four-ring hob—to the carefully chosen finishes that create a cohesive and inviting space.
Adding to the charm, a painted staircase gracefully rises from the kitchen, hinting at the treasures awaiting exploration on the upper floor. However, before climbing its steps, let us journey further into the heart of the home; the lounge.
Here, warmth and comfort reign supreme.
LOUNGE
The lounge of Colby Cottage exudes warmth and charm, offering a space where comfort and character unite. At its heart is a striking cast-iron fireplace, complete with a roaring log burner that fills the room with a cosy glow; perfect for curling up on chilly evenings.
Generously proportioned, the lounge can effortlessly accommodate a large sofa configuration, making it an ideal setting for family gatherings or quiet relaxation. A window overlooking Colby Lane provides a delightful view, allowing you to feel connected to the peaceful surroundings while enjoying the comforts of the indoors.
The characterful full-beamed ceiling adds a timeless charm, creating a rustic yet elegant atmosphere, while the plush, thick carpet underfoot introduces an element of luxury, making the space as inviting as it is stylish. This lounge is truly the heart of the home—a welcoming retreat you'll never want to leave.
BEDROOM ONE
The first bedroom, located on the middle floor of Colby Cottage, is a delightful double room brimming with charm and tranquillity. From its window, you are treated to enchanting views of Colby Lane and glimpses of the ancient castle walls rising gracefully beyond the green—a sight that adds a sense of history and wonder to the space.
A shelved nook on the far wall offers an ideal spot to display treasured items, adding both functionality and character. The room provides ample space for a large wardrobe, ensuring practicality while maintaining its serene ambiance.
The décor is soft and feminine, featuring a delicate wallpaper adorned with birds and flora in muted tones, creating a calming and whimsical retreat. Bedroom one is a space that invites rest and relaxation while connecting you to the beauty and heritage of its surroundings.
BEDROOM TWO
Bedroom two of Colby Cottage is a charming and versatile space, currently set up as a twin room that fits perfectly within its quaint proportions. Despite its cosy ambiance, the room is thoughtfully designed and would comfortably accommodate a double bed if desired, offering flexibility to suit a variety of needs.
The room exudes warmth and simplicity, making it an inviting retreat for guests, children, or as a secondary bedroom. Its layout ensures practicality while retaining the cottage’s signature charm, making it a delightful addition to this characterful home.
BEDROOM THREE
Nestled at the very top of Colby Cottage and conveniently adjacent to the family bathroom, bedroom three is a delightful double bedroom brimming with charm and character. The striped wooden floors and exposed beams evoke the cottage’s rustic roots, adding texture and warmth to the space.
From the window, enchanting views stretch out to the ancient castle walls, a reminder of the home’s unique and historic setting.
With ample room for wardrobes and furnishings, this bedroom offers practicality alongside its cosy ambiance. It’s a tranquil haven, perfect for ensuring restful nights and serene mornings for its fortunate occupant.
FAMILY BATHROOM
The bathroom of Colby Cottage is truly spectacular, seamlessly blending modern elegance with timeless charm. The contemporary flooring and large marble-effect tiles that adorn the walls provide a sleek and sophisticated backdrop, perfectly complementing the centrepiece of the room—a luxurious clawfoot bath with mains-fed mixer taps, inviting you to unwind in ultimate style.
For those who prefer an invigorating start to their day, the overhead electric shower offers a refreshing alternative, combining functionality with modern convenience.
The suite is completed by a classic pedestal sink and a low-flush WC, each designed with simplicity and practicality in mind. Adding a touch of luxury, the chrome heated towel rail ensures warm, fluffy towels await you, enhancing the spa-like feel of this beautifully crafted space.
OUTSIDE SPACE
The front of Colby Cottage offers a charming patio area, perfect for enjoying a quiet morning coffee or a glass of wine on a warm summer evening. This low-maintenance space provides a lovely introduction to the property, with plenty of potential to enhance its appeal by adding seasonal pots brimming with vibrant flowers and greenery to bring colour and interest.
Parking is convenient and stress-free, with ample free on-street spaces available along the quiet lane, ensuring accessibility while maintaining the peaceful atmosphere of this idyllic location.
LOCATION, LOCATION, LOCATION
Situated at the beginning of Colby Lane, Colby Cottage enjoys an enviable location, just a short stroll from the charming town centre of Appleby-in-Westmorland. Here, all local amenities, including delightful shops, cosy cafés, and inviting restaurants, are within easy reach, offering the perfect blend of convenience and community.
Nature lovers will be thrilled with the beautiful river walks right on the doorstep. The tranquil River Eden, renowned for its serene beauty, is a haven for wildlife, and lucky visitors might even catch a glimpse of the playful family of otters that have made their home along its banks. This idyllic setting makes Colby Cottage a wonderful retreat for those seeking a balance of natural beauty and town living.
SERVICES
Colby Cottage benefits from modern conveniences while retaining its historic charm. The property is connected to mains drainage, water, and electricity, ensuring seamless utility access. Additionally, a modern gas central heating system has been installed, providing efficient and reliable warmth throughout the cottage. Each room is fitted with radiators making it a cosy retreat in every season.
The Cottage is currently exempt from residential council tax banding due to the holiday let status.
Kitchen/Diner
4.05m x 3.62m
Living Room
4.12m x 3.20m
Bedroom Two
4.12m x 2.56m
Bedroom Three
4.48m x 2.70m
Bedroom One
4.08m x 3.10m
Bathroom
4.20m x 2.80m
Brochures
Brochure 1- COUNCIL TAXA payment made to your local authority in order to pay for local services like schools, libraries, and refuse collection. The amount you pay depends on the value of the property.Read more about council Tax in our glossary page.
- Ask agent
- PARKINGDetails of how and where vehicles can be parked, and any associated costs.Read more about parking in our glossary page.
- Yes
- GARDENA property has access to an outdoor space, which could be private or shared.
- Yes
- ACCESSIBILITYHow a property has been adapted to meet the needs of vulnerable or disabled individuals.Read more about accessibility in our glossary page.
- Ask agent
Colby Lane, Appleby-in-westmorland, CA16
Add an important place to see how long it'd take to get there from our property listings.
__mins driving to your place
Get an instant, personalised result:
- Show sellers you’re serious
- Secure viewings faster with agents
- No impact on your credit score
Your mortgage
Notes
Staying secure when looking for property
Ensure you're up to date with our latest advice on how to avoid fraud or scams when looking for property online.
Visit our security centre to find out moreDisclaimer - Property reference RX505710. The information displayed about this property comprises a property advertisement. Rightmove.co.uk makes no warranty as to the accuracy or completeness of the advertisement or any linked or associated information, and Rightmove has no control over the content. This property advertisement does not constitute property particulars. The information is provided and maintained by TAUK, Covering Nationwide. Please contact the selling agent or developer directly to obtain any information which may be available under the terms of The Energy Performance of Buildings (Certificates and Inspections) (England and Wales) Regulations 2007 or the Home Report if in relation to a residential property in Scotland.
*This is the average speed from the provider with the fastest broadband package available at this postcode. The average speed displayed is based on the download speeds of at least 50% of customers at peak time (8pm to 10pm). Fibre/cable services at the postcode are subject to availability and may differ between properties within a postcode. Speeds can be affected by a range of technical and environmental factors. The speed at the property may be lower than that listed above. You can check the estimated speed and confirm availability to a property prior to purchasing on the broadband provider's website. Providers may increase charges. The information is provided and maintained by Decision Technologies Limited. **This is indicative only and based on a 2-person household with multiple devices and simultaneous usage. Broadband performance is affected by multiple factors including number of occupants and devices, simultaneous usage, router range etc. For more information speak to your broadband provider.
Map data ©OpenStreetMap contributors.






