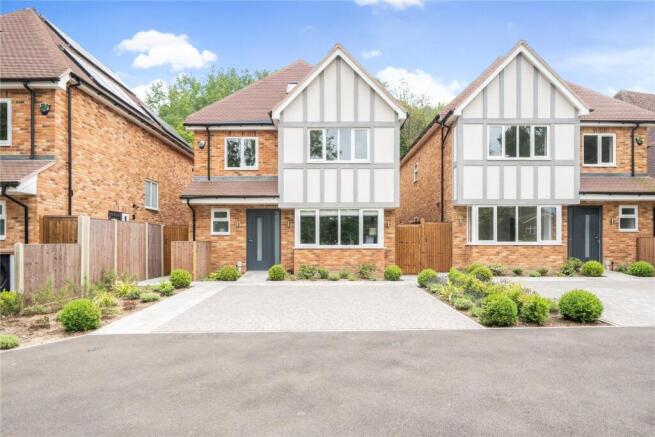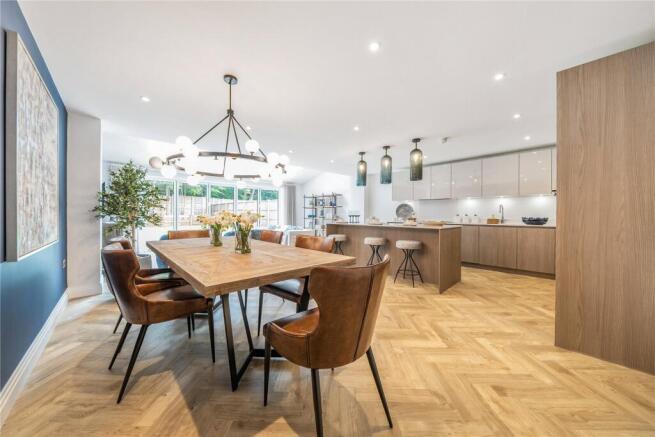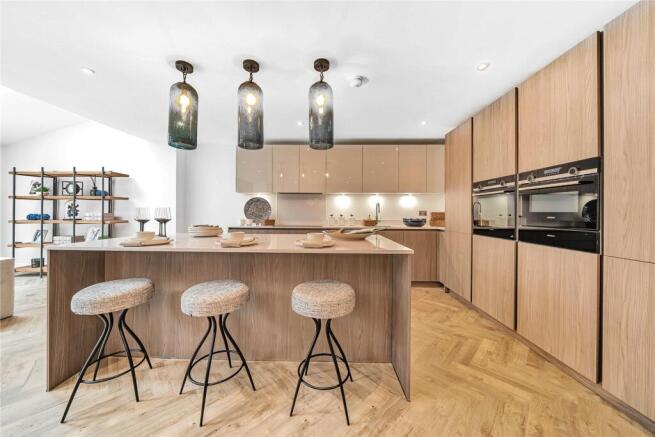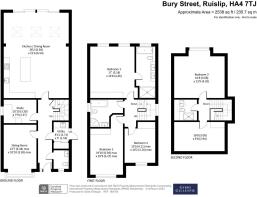
Bury Street, Ruislip, Middlesex

- PROPERTY TYPE
Detached
- BEDROOMS
4
- BATHROOMS
2
- SIZE
2,538 sq ft
236 sq m
- TENUREDescribes how you own a property. There are different types of tenure - freehold, leasehold, and commonhold.Read more about tenure in our glossary page.
Freehold
Key features
- Brand New Gated Development of Four Detached Houses
- 2,538 sq ft Four Bedroom Detached House
- Bespoke Kitchen with Silestone Worktops
- Amtico Herringbone Flooring
- Airsource Heat Pump & Solar Panels
- Luxury Bathrooms & Ensuite Bedroom
- Separate Study
- Parking for Two Cars
- Perfect location with excellent transport links
- Moments from nature reserves and woodlands
Description
This brand-new luxury 2,538 sq ft four bedroom family home, flowing over three spacious levels, boasts stylish contemporary living and is ideal for optimum family comfort via a private gated development of four detached houses, offering off street parking for two cars and a landscaped garden.
Offering a wealth of luxury and individuality this home has it all. From the moment you enter, the welcoming hallway with Amtico Herringbone flooring welcomes you and leads you through past the study, utility room, guest w/c and into the ground floor reception. The bespoke integrated kitchen with Leicht cabinetry, Silestone worktop, underfloor heating, large dining area which flows into a bright and spacious family area with bi-folding doors leading into the rear garden.
The first floor introduces you to the primary suite with a large luxurious ensuite, two further double bedrooms and a contemporary family bathroom. The second floor comprises one further bedroom with the advantage of a shower room and an additional room. The property benefits from an Airsource heat pump and solar panels.
Specification:
Kitchen
-Leicht kitchen units weather oak/platinum units.
-Silestone worktop/upstands Blanco Norte 20 mm, Blanco Andano 500-IF Sink, Quooker Flex tap in chrome, Hafele pull out 2 part bin, Siemens oven, Siemens induction hob, Elica extractor hood, Siemens Combi microwave, Siemens warming drawer, Siemens dishwasher, Siemens fridge and Siemens freezer.
Utility Room
-Weather Oak/Platinum units, Silestone worktop/upstands Blanco Norte, Blanco Andano sink, Blanco Daras tap in chrome, Siemens washing machine, Siemens dryer, Siemens stacking kit.
Bathrooms
-Armera Lagoon wall mounted pan and soft close seat, Armera Slimline concealed cistern & frame, Armera Bank Daul Flush Plate, Armera Halo Flush Plate, Burgbad Vanity Unit Wash basin, Armera curved linear countertop bowl, Armera Vaere Tall Mono Basin mixer and waste, Armera ceramic basin, Armera Opa 2 drawer vanity unit (washed oak), Armera Opa drawer unit, (concrete grey), Armera ceramic basin, Armera Vaere single lever basin Monobloc and waste (chrome), B & B Novo acrylic bath, Vado Zoo capsule pull out shower handset kit, Armera Domus round fixed head shower, Armera round combined handshower set, Armera Rio exposed round 2 outlet showerpipe, Merlyn touchstone shower tray, Merlyn Arysto 6 sliding door in recess, Merlyn touchstone offset quad tray, Merlyn Srysto six 1 door offset Quadrant (left & right), Merlyn Touchstone shower tray, Merlyn Arysto sliding door in recess, Zehnder Aura straight towel rail, Serozzetta Azul lever latch handles on round rose dual finish, with built-in joinery vanity unit and storage, stone worktop, wall-mounted backlit mirror, wall-mounted WC with soft closing seat and dual flush controls.
Internal Finishes
-Amtico Herringbone flooring, stepped 2 MDF skirting board, white internal doors, fire resistant, Stepped architrave, Hamilton range 100W led dimmer switch satin steel.
General
-Air source heat pump
-Solar panels
External Finishes
-GU10 up & down wall light (brushed chrome finish)
-Driveway – Marshalls block paving
-Patio – Grey Indian sandstone
-Garden fencing – Close boarded panels with concrete posts.
Security and Peace of Mind
-Hard-wired alarm system.
-10-year ICW Warranty.
-Secure electric entrance gate
-Lighting to communal areas.
Tenure & Management Costs
Tenure: Freehold
Estate Charge: No
Council Tax Band: TBC
Bury Street is conveniently placed for Ruislip High Street, and within walking distance of multiple shopping facilities, varied restaurants, and numerous coffee shops. For the commuter, the Metropolitan and Piccadilly line at Ruislip station offer swift and regular connections into Baker Street and The City with the Central line and Chiltern line at West Ruislip station and providing alternative routes into the city and home counties. For the motorist the A40, M40 and M25 are easily accessible. Close to popular open spaces including Park Wood and Ruislip Lido.
Development built by Trafalgar Properties
Brochures
Particulars- COUNCIL TAXA payment made to your local authority in order to pay for local services like schools, libraries, and refuse collection. The amount you pay depends on the value of the property.Read more about council Tax in our glossary page.
- Band: TBC
- PARKINGDetails of how and where vehicles can be parked, and any associated costs.Read more about parking in our glossary page.
- Yes
- GARDENA property has access to an outdoor space, which could be private or shared.
- Yes
- ACCESSIBILITYHow a property has been adapted to meet the needs of vulnerable or disabled individuals.Read more about accessibility in our glossary page.
- Ask agent
Energy performance certificate - ask agent
Bury Street, Ruislip, Middlesex
Add an important place to see how long it'd take to get there from our property listings.
__mins driving to your place
Your mortgage
Notes
Staying secure when looking for property
Ensure you're up to date with our latest advice on how to avoid fraud or scams when looking for property online.
Visit our security centre to find out moreDisclaimer - Property reference NHO250041. The information displayed about this property comprises a property advertisement. Rightmove.co.uk makes no warranty as to the accuracy or completeness of the advertisement or any linked or associated information, and Rightmove has no control over the content. This property advertisement does not constitute property particulars. The information is provided and maintained by Gibbs Gillespie, New Homes. Please contact the selling agent or developer directly to obtain any information which may be available under the terms of The Energy Performance of Buildings (Certificates and Inspections) (England and Wales) Regulations 2007 or the Home Report if in relation to a residential property in Scotland.
*This is the average speed from the provider with the fastest broadband package available at this postcode. The average speed displayed is based on the download speeds of at least 50% of customers at peak time (8pm to 10pm). Fibre/cable services at the postcode are subject to availability and may differ between properties within a postcode. Speeds can be affected by a range of technical and environmental factors. The speed at the property may be lower than that listed above. You can check the estimated speed and confirm availability to a property prior to purchasing on the broadband provider's website. Providers may increase charges. The information is provided and maintained by Decision Technologies Limited. **This is indicative only and based on a 2-person household with multiple devices and simultaneous usage. Broadband performance is affected by multiple factors including number of occupants and devices, simultaneous usage, router range etc. For more information speak to your broadband provider.
Map data ©OpenStreetMap contributors.






