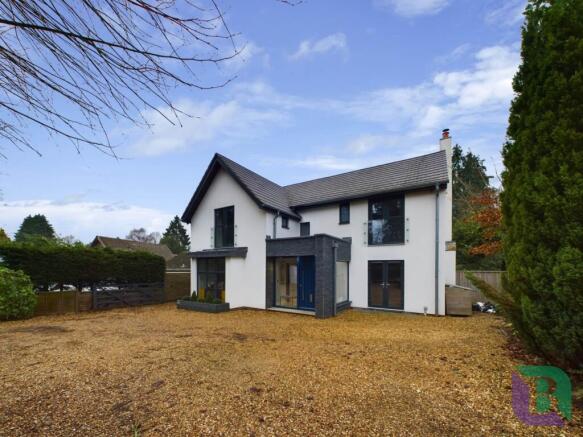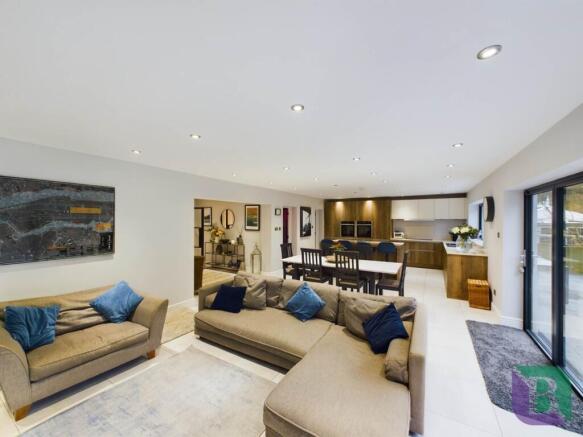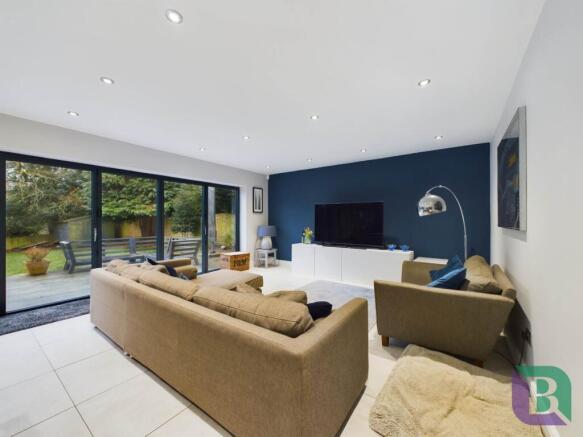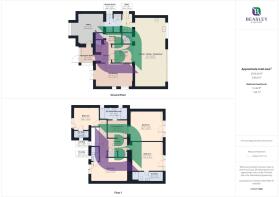
Church Road, Woburn Sands

- PROPERTY TYPE
Detached
- BEDROOMS
4
- BATHROOMS
5
- SIZE
2,570 sq ft
239 sq m
- TENUREDescribes how you own a property. There are different types of tenure - freehold, leasehold, and commonhold.Read more about tenure in our glossary page.
Freehold
Key features
- Stunning Detached House
- Open Plan Kitchen/Dinng/Family Area With Bi-Fold Doors & Under Floor Heating
- Large Office/Fifth Bedroom
- Living Room
- Downstairs Shower Room
- Four Double Bedrooms With En-Suites (two with bath & separate shower)
- Dressing Room To Master
- Utility
- Parking For Numerous Vehicles
- Sought After Area
Description
The property`s accommodation exudes a contemporary feel, highlighted by its neutral décor, large windows, inset ceiling lights and modern frosted doors throughout much of the ground floor. From the reception hall, doors lead to the office, living room, inner lobby, and a large storage cupboard, while a staircase rises to the first floor.
The ground floor office is a versatile space that could easily serve as a further reception room or fifth bedroom, benefiting from CAT 6 Cabling and direct access to the ground floor shower room, which is fitted with a white suite and includes a storage cupboard. A door from the shower room also leads to the utility area, which has its own external door providing access to the side of the property.
The living room offers a cosy and relaxed atmosphere, featuring double doors to the front and a log burner, perfect for those quiet evenings. From the hallway, double doors lead into a spacious inner lobby area that seamlessly connects to the fantastic open-plan kitchen/dining/family space. The kitchen is beautifully designed and fitted with an extensive range of units, complemented by an island with a breakfast bar. The sleek look is completed with `Silestone` work surfaces, two integrated `Neff` ovens, an induction hob, a tall fridge, and a dishwasher. The flooring is laid with elegant porcelain tiles, enhanced by under floor heating, and bi-fold doors open out to the rear garden, making it an ideal space for entertaining and family gatherings. From the kitchen is a door to the bar which has a dual zone wine fridge and under counter fridge and the utility room which is fitted with storage, `Silestone` work surfaces and an integrated tall freezer, external door to side and door to the ground floor shower room.
The first floor landing provides access to all four double bedrooms, as well as two double door cupboards one with plumbing for a washing machine and space for a tumble dryer, inset ceiling lights adds a modern touch and night lights activated by ceiling mounted sensor. Each bedroom benefits from its own en-suite, two of which are fitted with both a bath and a separate walk-in shower. All bedrooms also feature doors opening onto Juliet balconies, allowing plenty of natural light and a connection to the outdoors. The master suite is a true sanctuary, boasting a vaulted ceiling and access to a private dressing room, which includes a door to the landing for convenience and another leading to the en-suite bathroom. The master en-suite is beautifully appointed, featuring a bath and a walk-in shower, creating a perfect retreat.
Externally, the front of the property is gravelled, offering ample parking for numerous vehicles and mature trees, enhancing the property`s kerb appeal. Gated side access leads to the rear garden, which features a spacious patio are, ideal for outdoor dining and entertaining. Steps lead down to the generous lawn, bordered by mature trees and shrubs, creating a private and tranquil outdoor space.
Conveniently located near local amenities, this detached house is ideal for those seeking a tranquil yet accessible location. Woburn Sands offers a variety of restaurants, cafes, shops, and boutiques, all within easy reach. Nature enthusiasts will enjoy the scenic countryside walks available in the area. The nearby Woburn Safari Park is perfect for a fun day out, while the historic market town of Woburn features picturesque Georgian town houses and the beautiful Woburn Abbey.
For those requiring excellent transportation links, Aspley Heath is ideally situated just minutes from the M1 and A421 Bedford Bypass. Milton Keynes is just a 10-15 minute drive away, offering an extensive array of facilities including a renowned shopping centre, theatre, cinemas, and various leisure activities. Milton Keynes Central Station offers a fast service to London Euston in under 45 minutes.
what3words /// scar.hobbyists.truffles
Notice
Please note we have not tested any apparatus, fixtures, fittings, or services. Interested parties must undertake their own investigation into the working order of these items. All measurements are approximate and photographs provided for guidance only.
GDPR: Submitting a viewing request for the above property means you are giving us permission to pass your contact details to Beasley & Partners allowing for our estate agency and lettings agencies communication related to viewing arrangement, or more information related to the above property. If you disagree, please write to us within the message field so we do not forward your details to the vendor or landlord or their managing company.
Brochures
Brochure 1Web Details- COUNCIL TAXA payment made to your local authority in order to pay for local services like schools, libraries, and refuse collection. The amount you pay depends on the value of the property.Read more about council Tax in our glossary page.
- Band: G
- PARKINGDetails of how and where vehicles can be parked, and any associated costs.Read more about parking in our glossary page.
- Off street
- GARDENA property has access to an outdoor space, which could be private or shared.
- Private garden
- ACCESSIBILITYHow a property has been adapted to meet the needs of vulnerable or disabled individuals.Read more about accessibility in our glossary page.
- Ask agent
Church Road, Woburn Sands
Add an important place to see how long it'd take to get there from our property listings.
__mins driving to your place
Your mortgage
Notes
Staying secure when looking for property
Ensure you're up to date with our latest advice on how to avoid fraud or scams when looking for property online.
Visit our security centre to find out moreDisclaimer - Property reference 1244_BEAS. The information displayed about this property comprises a property advertisement. Rightmove.co.uk makes no warranty as to the accuracy or completeness of the advertisement or any linked or associated information, and Rightmove has no control over the content. This property advertisement does not constitute property particulars. The information is provided and maintained by Beasley & Partners, Woburn Sands. Please contact the selling agent or developer directly to obtain any information which may be available under the terms of The Energy Performance of Buildings (Certificates and Inspections) (England and Wales) Regulations 2007 or the Home Report if in relation to a residential property in Scotland.
*This is the average speed from the provider with the fastest broadband package available at this postcode. The average speed displayed is based on the download speeds of at least 50% of customers at peak time (8pm to 10pm). Fibre/cable services at the postcode are subject to availability and may differ between properties within a postcode. Speeds can be affected by a range of technical and environmental factors. The speed at the property may be lower than that listed above. You can check the estimated speed and confirm availability to a property prior to purchasing on the broadband provider's website. Providers may increase charges. The information is provided and maintained by Decision Technologies Limited. **This is indicative only and based on a 2-person household with multiple devices and simultaneous usage. Broadband performance is affected by multiple factors including number of occupants and devices, simultaneous usage, router range etc. For more information speak to your broadband provider.
Map data ©OpenStreetMap contributors.







