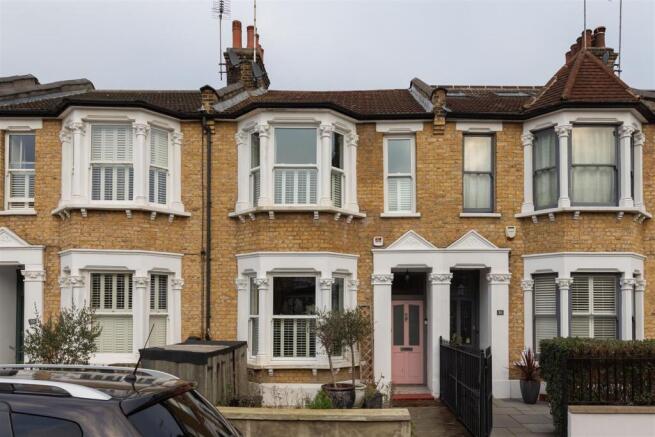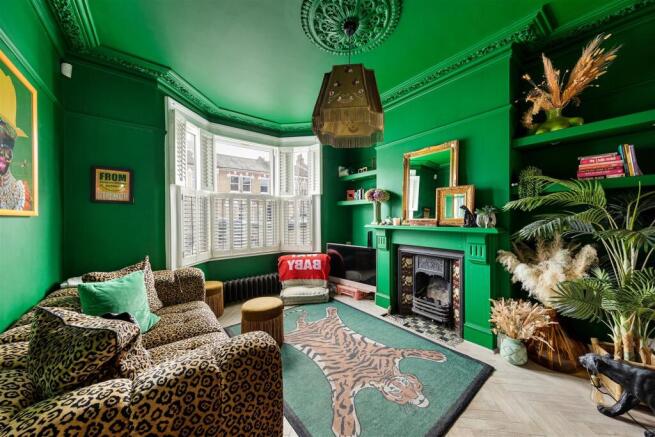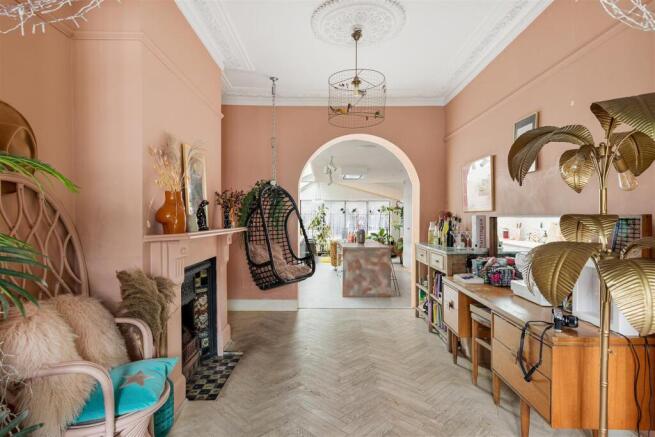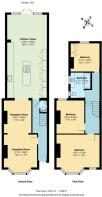
Gordon Road, Wanstead

- PROPERTY TYPE
Terraced
- BEDROOMS
3
- BATHROOMS
1
- SIZE
1,359 sq ft
126 sq m
- TENUREDescribes how you own a property. There are different types of tenure - freehold, leasehold, and commonhold.Read more about tenure in our glossary page.
Freehold
Key features
- Victorian Terrace House
- Three Double Bedrooms
- Extended Kitchen Diner
- Close to Wanstead High Street
- Potential to Extend STP
- Close to Wanstead Station
- Original Features
- Professionally Interior Designed
Description
Wanstead station is an easy eight minute stroll away, where the rapid Central line whisks you through to Liverpool Street in twenty one minutes and Oxford Circus in half an hour.
IF YOU LIVED HERE...
The quality craftsmanship and high designer standards are clear throughout. Blonde herringbone, timber flooring flows across the floors of both colourful reception rooms, the first finished in dazzling emerald green and the second in a gentle salmon. Connected by an archway, both feature vintage tiled fireplaces with pewter hearths, ornate ceiling roses and cornicing, while a bright, frontal aspect bay window fills both rooms with natural light. Stepping through a curved archway to the rear, for your beautiful, 405 square foot, open plan kitchen diner. In here, a full length row of vaulted skylights illuminate the space and a central chef's island and breakfast bar features dual ovens and an electric hob, with a contemporary, ceiling mounted extractor hood.
Pristine white cabinets and smooth hardwood worktops run down either side, while walls are a wonderful blend of whitewashed exposed brick and terrazzo splashbacks. The living area has a beamed, vaulted ceiling with designer pendulum lighting, and luminous double doors open out onto an al fresco entertaining patio, which then gives way to a long stretch of lawn. There's another sizeable patio to the rear and solid timber fencing surrounds the garden. Back inside your entrance hall you'll find a convenient ground floor WC before taking the stairs up to your first floor landing.
Your 200 square foot principal bedroom overlooks the front of your home through modernised, bistro shuttered, bay and sash windows. There's another elegant tiled hearth and mantel, and a twin set of bespoke wardrobes sit to either side. Original timber flooring runs underfoot in all three, handsome double bedrooms and the second and third sleepers also feature classic ebony hearths. In your luxurious family bathroom, slate grey herringbone tilework flows across the walls and white mosaic flooring runs underfoot. A refreshing rainfall shower sits over the bathtub and two statement vessel washbasins rest over a marble topped vanity unit.
It's only a few minutes on foot to Wanstead High Street, where you'll find a wonderful array of coffee shops, restaurants, pubs and wine bars. We'd particularly recommend dining out at Alba Trattoria, for the best authentic Italian cuisine in London and some divine signature cocktails. Wanstead Park runs alongside the High Street and is a great place to roll out your picnic blanket on a warm sunny day, walk along the scenic footpaths or burn off some energy in the much loved Church Green children's playground. For more vigorous walking or cycling adventures, the expansive greenery of Leyton Flats is also less than ten minutes from your new front door.
WHAT ELSE?
- Your new local will be The Bull Pub, a family and dog friendly gastropub, with a large sunny beer garden and located just off the High Street.
- Parents will be delighted to know that there's a huge selection of primary and secondary schools to choose from in your local area. The closest schools, less than half a mile away, are Our Lady of Lourdes Primary, Wanstead Church Primary and Wanstead High School.
- If you wish to follow your neighbour's lead, there's potential to extend your living arrangements further up into the loft (subject to the usual planing permissions).
Reception Room - 4.10m x 3.56m (13'5" x 11'8" ) -
Reception Room - 3.50m x 2.95m (11'5" x 9'8" ) -
Wc -
Kitchen/ Diner - 8.95m x 4.26m (29'4" x 13'11" ) -
Bedroom - 4.62m x 4.10m (15'1" x 13'5" ) -
Bedroom - 3.55m x 2.98m (11'7" x 9'9" ) -
Bedroom - 3.10m x 3.02m (10'2" x 9'10" ) -
Bathroom - 2.72m x 2.15m (8'11" x 7'0" ) -
Garden - 15m (49'2" ) -
A WORD FROM THE EXPERT.....
"Being a country girl at heart, for me Wanstead is the perfect blend of village/city living. With excellent transport links into the city, I often meet up with friends to explore the wonders of London. But I also enjoy going for long, leafy walks with Hollow Ponds and Wanstead Park on my doorstep.
I was first attracted to Wanstead by its charming High Street, lush green spaces and choice of excellent schools. Since moving here, I have discovered some new favourites — for breakfast La Bakerie, lunch at Otto and The Duke for the best roast around.
I love to stay active, and here in Wanstead you have lots to choose from. From organised yoga at Christ Church Green, personal training sessions at Target Fit or jogging around the various nature trails of Epping Forest.
There is a great sense of community here in Wanstead, with informative Facebook groups, street parties, a monthly farmers’ market and the local jumble trail. I have made many friends locally, there is a genuine community spirit here and I am proud to call Wanstead my home."
KYLI CLAYTON
E11 BRANCH MANAGER
Brochures
Gordon Road, Wanstead Property Material InformationAML InformationBrochure- COUNCIL TAXA payment made to your local authority in order to pay for local services like schools, libraries, and refuse collection. The amount you pay depends on the value of the property.Read more about council Tax in our glossary page.
- Band: E
- PARKINGDetails of how and where vehicles can be parked, and any associated costs.Read more about parking in our glossary page.
- Ask agent
- GARDENA property has access to an outdoor space, which could be private or shared.
- Yes
- ACCESSIBILITYHow a property has been adapted to meet the needs of vulnerable or disabled individuals.Read more about accessibility in our glossary page.
- Ask agent
Gordon Road, Wanstead
Add an important place to see how long it'd take to get there from our property listings.
__mins driving to your place
Get an instant, personalised result:
- Show sellers you’re serious
- Secure viewings faster with agents
- No impact on your credit score


Your mortgage
Notes
Staying secure when looking for property
Ensure you're up to date with our latest advice on how to avoid fraud or scams when looking for property online.
Visit our security centre to find out moreDisclaimer - Property reference 33622130. The information displayed about this property comprises a property advertisement. Rightmove.co.uk makes no warranty as to the accuracy or completeness of the advertisement or any linked or associated information, and Rightmove has no control over the content. This property advertisement does not constitute property particulars. The information is provided and maintained by The Stow Brothers, Wanstead & Leytonstone. Please contact the selling agent or developer directly to obtain any information which may be available under the terms of The Energy Performance of Buildings (Certificates and Inspections) (England and Wales) Regulations 2007 or the Home Report if in relation to a residential property in Scotland.
*This is the average speed from the provider with the fastest broadband package available at this postcode. The average speed displayed is based on the download speeds of at least 50% of customers at peak time (8pm to 10pm). Fibre/cable services at the postcode are subject to availability and may differ between properties within a postcode. Speeds can be affected by a range of technical and environmental factors. The speed at the property may be lower than that listed above. You can check the estimated speed and confirm availability to a property prior to purchasing on the broadband provider's website. Providers may increase charges. The information is provided and maintained by Decision Technologies Limited. **This is indicative only and based on a 2-person household with multiple devices and simultaneous usage. Broadband performance is affected by multiple factors including number of occupants and devices, simultaneous usage, router range etc. For more information speak to your broadband provider.
Map data ©OpenStreetMap contributors.





