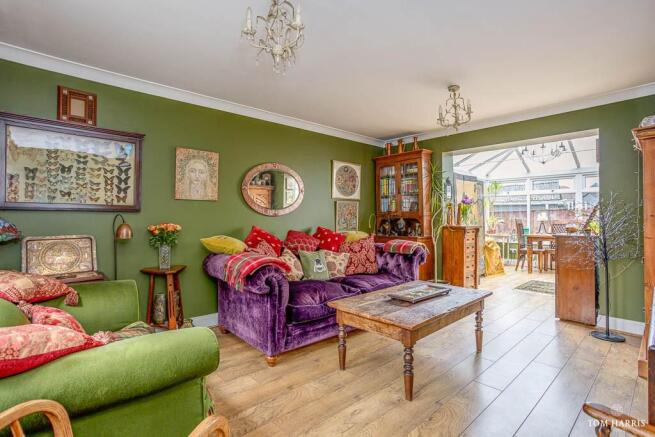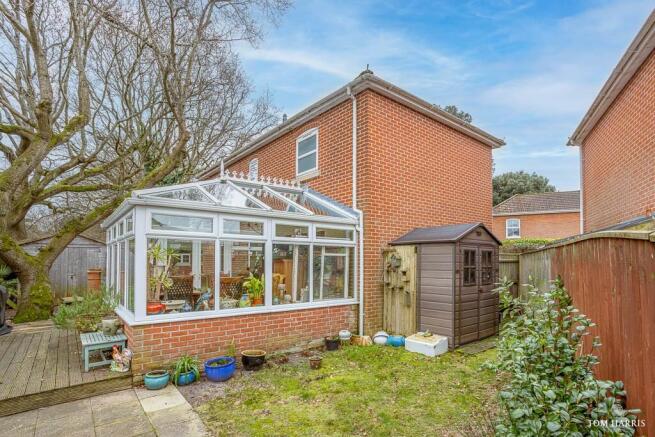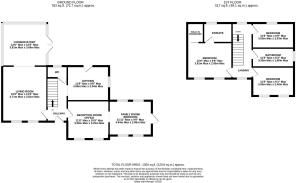The Old Boat Yard, Jumpers Avenue, Christchurch, Dorset, BH23

- PROPERTY TYPE
Detached
- BEDROOMS
3
- BATHROOMS
2
- SIZE
Ask agent
- TENUREDescribes how you own a property. There are different types of tenure - freehold, leasehold, and commonhold.Read more about tenure in our glossary page.
Freehold
Key features
- Exceptional Detached Family Home with Circa 1300 sq. ft of Accommodation
- Three/Four Bedrooms
- Open Plan Living Room/Conservatory with Double Doors Leading to the Garden
- Contemporary Kitchen
- Two Further Versatile Reception Rooms with the Ability for a Family Room/Home Office, or a Potential Ground-Floor Bedroom
- Stylish and Trendy Family Bathroom and Ensuite Shower Room with Luxurious Finish
- Ground-Floor WC
- Wrap-Around Sunny and Secluded Rear Garden with a Garden Room and Two Garden Sheds
- Driveway Providing Ample Off-Road Parking
- Set in a Popular Residential Location in Christchurch, within a Prime School Catchment Area, and Easy Reach of the Historic Town Centre of Christchurch
Description
As you arrive into this family home, you immediately get the feel of the high-quality presentation and attention to detail throughout. The hallway creates a welcoming first impression and leads to all principal rooms, has stairs to the first floor, an understairs cupboard, and a ground-floor WC.
To one side of the property is the hub of this family home with a bright and spacious living room, which is the ideal space for entertaining with family and friends. This room is generous in size and can accommodate large living room furniture, with the ability to have sofa suites, a coffee table, individual chairs, and a TV set up. An opening then leads seamlessly through to the conservatory which extends the reception area, and this room could be arranged as a either a dining room or has the opportunity for further living space. The conservatory, which has plenty of natural light, enjoys a pleasant vista over the secluded rear garden with double-opening doors leading to the outside.
The kitchen is positioned on the other side of the house and is finished with a modern range of base and eye-level kitchen units, with a work surface over. There is the space and plumbing for domestic appliances, with the space for a dishwasher, a washing machine, and an 'American style' fridge/freezer. A cupboard also houses the Glow-Worm combi boiler, which provides gas central heating to this home. The kitchen offers an outlook over the rear garden with a door which also leads out to the sunny and secluded rear garden.
To the front of the house is then another reception area which has been extended and has an opening leading into the extension. These two rooms could be kept open and offer the versatility of further reception areas, could present the opportunity to open up the kitchen, or would potentially make for an ideal ground-floor bedroom or a home office/study. Currently arranged as a home office/study area these rooms are bright with two windows to the first section and the extended room offers a dual aspect to the front and rear of the property. The extension provides a feature vaulted ceiling presenting the extra feeling of space to the room. This room also leads out to the sunny and secluded garden area.
Stairs lead up to the first-floor landing which has access to a family bathroom and three double bedrooms, with one of them offering an ensuite and a walk-in wardrobe.
The principal bedroom is generous in size with the opportunity for a king-size bed, space for further bedroom furniture, and with the option to have freestanding wardrobes. This room has the added benefit of a walk-in wardrobe which offers ample amounts of storage. The trendy ensuite comprises a wash hand basin, a WC, and a walk-in shower cubicle. The second bedroom is also a double room, with the space for further bedroom furniture, and the ability for either freestanding or fitted wardrobes. The third room is a good size and could be set up as an ideal guest or a children's bedroom. The family bathroom has a luxurious finish and is fitted with a suite comprising a WC, a wash hand basin, a bath, along with a walk-in shower cubicle.
The front driveway is block-paved and provides a fantastic first impression on arrival to the property. The driveway presents plenty of space for off-road parking for numerous vehicles. There is then an area of lawn with shrub and hedge borders and a pathway that leads to the front door of the house and to a side gate, which in turn leads to the rear garden area.
This family home has a superb wrap-around rear garden which has been arranged with a variety of sections to offer a sunny and secluded area ideal for the whole family to enjoy. The sections provided in the garden present the opportunity to capture the sunshine throughout the day in different parts of the garden, with a variety of patio areas and an area of decking which are ideal for al fresco dining or enjoying a BBQ. The remainder of the garden is laid to lawn or shingle with shrub and flower beds. There are two garden sheds providing ample amounts of external storage for bikes, water sports equipment, and garden tools. This home also benefits from a garden room, with double opening doors, which is set up as a studio and could make for an ideal home office or gym.
This beautiful family home is set in a popular residential location in the heart of Christchurch, which is well positioned near to the Historic town centre of Christchurch, and within reach of award-winning beaches. There is a variety of scenic walks nearby along the River Stour and golf course or at St Catherines Hill. The property is also located in a prime school catchment area for all age ranges, whilst within reach of amenities and transport links including a regular bus service and train station at Christchurch.
Property Information:
Tenure: Freehold
Council Tax Band: E
EPC Rating: TBC
- COUNCIL TAXA payment made to your local authority in order to pay for local services like schools, libraries, and refuse collection. The amount you pay depends on the value of the property.Read more about council Tax in our glossary page.
- Ask agent
- PARKINGDetails of how and where vehicles can be parked, and any associated costs.Read more about parking in our glossary page.
- Driveway,Off street,Private
- GARDENA property has access to an outdoor space, which could be private or shared.
- Front garden,Private garden,Enclosed garden,Rear garden,Back garden
- ACCESSIBILITYHow a property has been adapted to meet the needs of vulnerable or disabled individuals.Read more about accessibility in our glossary page.
- Ask agent
Energy performance certificate - ask agent
The Old Boat Yard, Jumpers Avenue, Christchurch, Dorset, BH23
Add an important place to see how long it'd take to get there from our property listings.
__mins driving to your place
Explore area BETA
Christchurch
Get to know this area with AI-generated guides about local green spaces, transport links, restaurants and more.
Your mortgage
Notes
Staying secure when looking for property
Ensure you're up to date with our latest advice on how to avoid fraud or scams when looking for property online.
Visit our security centre to find out moreDisclaimer - Property reference 0266. The information displayed about this property comprises a property advertisement. Rightmove.co.uk makes no warranty as to the accuracy or completeness of the advertisement or any linked or associated information, and Rightmove has no control over the content. This property advertisement does not constitute property particulars. The information is provided and maintained by Tom Harris Estates, Christchurch. Please contact the selling agent or developer directly to obtain any information which may be available under the terms of The Energy Performance of Buildings (Certificates and Inspections) (England and Wales) Regulations 2007 or the Home Report if in relation to a residential property in Scotland.
*This is the average speed from the provider with the fastest broadband package available at this postcode. The average speed displayed is based on the download speeds of at least 50% of customers at peak time (8pm to 10pm). Fibre/cable services at the postcode are subject to availability and may differ between properties within a postcode. Speeds can be affected by a range of technical and environmental factors. The speed at the property may be lower than that listed above. You can check the estimated speed and confirm availability to a property prior to purchasing on the broadband provider's website. Providers may increase charges. The information is provided and maintained by Decision Technologies Limited. **This is indicative only and based on a 2-person household with multiple devices and simultaneous usage. Broadband performance is affected by multiple factors including number of occupants and devices, simultaneous usage, router range etc. For more information speak to your broadband provider.
Map data ©OpenStreetMap contributors.




