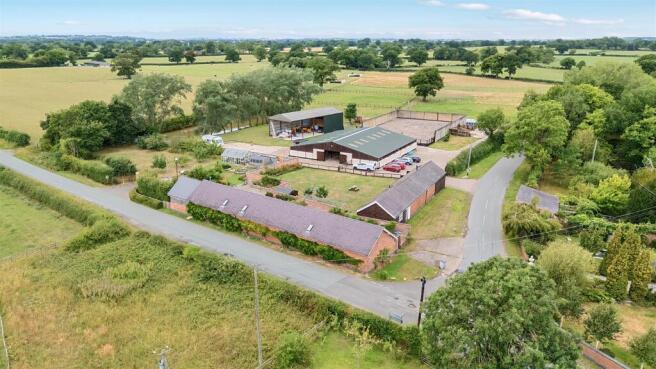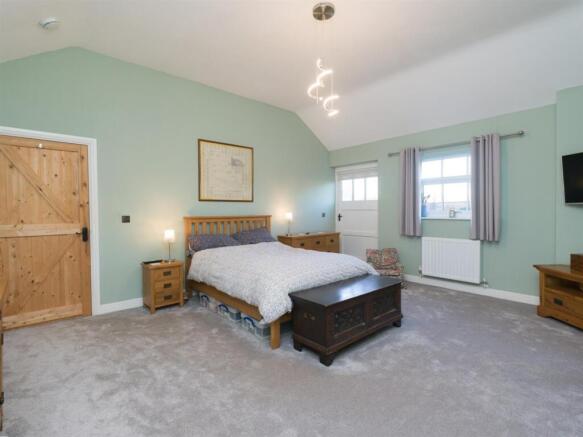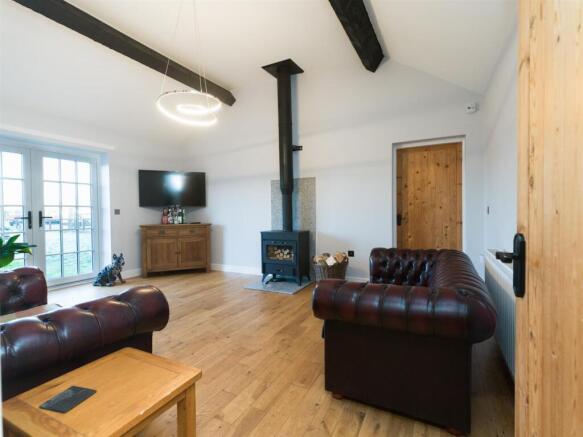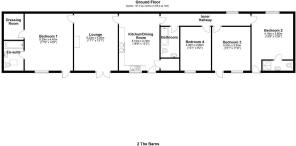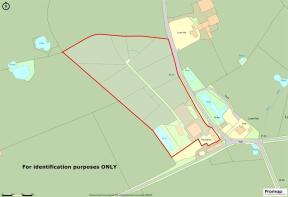
The Lowe, Wem.

- PROPERTY TYPE
Equestrian Facility
- BEDROOMS
4
- BATHROOMS
3
- SIZE
1,432 sq ft
133 sq m
- TENUREDescribes how you own a property. There are different types of tenure - freehold, leasehold, and commonhold.Read more about tenure in our glossary page.
Freehold
Key features
- Single-storey four-bedroom barn conversion with attractive Gardens
- American-style Stables with 10 boxes, Tack Room, and Office/Kitchenette
- Floodlit Manège
- Versatile Dutch Barn
- Extending, in all, to approximately 8.75 acres
- Rural Location convenient for Wem
Description
Description - Halls are delighted with instructions to offer 2 The Barns, The Lowe, Nr Wem for sale by private treaty.
2 The Barns is a well presented detached four-bedroom, single storey barn conversion situated in a peaceful, rural location within the hamlet of The Lowe, convenient for the market town of Wem and the Lakeland town of Ellesmere.
The property is set within grounds which extend, in all, to approximately 8.75 acres, or thereabouts, these comprising a predominately lawned garden, a substantial concrete yard, and a wonderful and well-stocked pool.
Most notably, 2 The Barns also provides an impressive array of equestrian facilities, these usefully situated for easy access from the property and featuring a substantial American-style Stable block, which boasts 10 loose boxes along with an office, Solarium, and Tack room, as well as a floodlit manège with high concrete walls and a Martin Collins surface, and with a number of conveniently sized pasture paddocks retained within a 4ft horse-fenced perimeter. The property also contains a versatile Dutch Barn with secure ground floor store and mezzanine.
Situation - 2 The Barns is peacefully situated within the rural hamlet of The Lowe, which nestles amongst the rolling fields and unspoilt farmland of the renowned north Shropshire landscape, and yet retains a convenient proximity to the market town of Wem, which provides a respectable array of day-to-day amenities, including Schools, Public Houses, Supermarkets, and Medical Facilities, as well as excellent transport links via rail and road. The property is also well situated for access to the wider area and, in particular, the thriving county centre of Shrewsbury, which provides a wider range of amenities of all kinds, alongside a number of noted cultural and recreational attractions, with the cities of Wrexham and Chester both reachable by car in under an hour.
What3Words ///upsetting.printer.risk
Schooling - Within a short drive are a number of highly rated state and private schools including Ellesmere College, Shrewsbury School, Shrewsbury High School, The Priory, Prestefelde Prep., Packwood Haugh, Adcote School for Girls, and Moreton Hall.
The Accommodation Comprises: - 2 The Barns is an attractive and well presented single-storey barn conversion which has recently enjoyed a scheme of improvement works and now offers versatile and deceptively spacious living accommodation extending to just under 1500 sq ft.
The property provides a principal access into a welcoming Kitchen/Dining Room, which serves as the heart of the property with views across the gardens and further onto the equestrian facilities; from the Kitchen/Dining Room, doors lead to the north and south of the property, with the former of these leading into an impressive Living Room which boasts a recently installed multi-fuel burner and double-opening patio doors which allows access directly onto the garden. From the Living Room, a door flows into a generous Master Bedroom, which is accompanied by an En-Suite Bathroom and Walk in Wardrobe, and which enjoys a further external door to the garden.
From the Kitchen/Dining Room, a second door leads to the south of the property and into an inner hallway, from which access is provided into three further generously proportioned Bedrooms, two of which feature external doors to the garden and with Bedroom two enjoying an En-Suite Shower Room, with the living accommodation completed by a modern family Bathroom.
Land & Gardens - 2 The Barns is situated within land and gardens which extend, in all, to approximately 8.75 acres, or thereabouts.
Accessed is provided off a council-maintained country lane, via double-opening farm-style gates, onto a useful concrete yard/parking area, which offers ample space for a variety of vehicles. Immediately to the south of the yard are the associated gardens for the barn, which are, at present, predominately laid to lawn with a planted floral border.
Beyond the yard, on the south-west perimeter of the property, are further lawns and a substantial and well-stocked pool with timber bench beside, this representing a wonderful oasis from which enjoy the tranquillity of the setting.
Most notably, the property is complemented by an array of permanent pasture paddocks which stretch away from the barn and outbuildings to the north and are connected by a useful central hardcore track which leads between the range of conveniently sized enclosures, all of which are retained within mature hedging and recently installed 4ft horse-fencing, making it ideal for the grazing of not only horses, but a variety of livestock.
Equestrian & Outbuildings - American-style Stables (approx. 23m x 22m):
Comprising 10 loose boxes situated around an open central area, with large full-height double-opening doors at either end allowing for vehicular and trailer access. With a recessed bay containing a solarium and secure doors opening, respectively, into a large Tack Room (approx. 6.09m x 6.70m) and Office with kitchenette (approx. 6.14m x 3.30m).
Manège (approx. 45m x 25m)
Predominately retained within high-level concrete walls and entered via double-opening metal gates set into post and rail fencing, which allows for vehicular access. With comprehensive floodlighting and a Martin Collins rubber and sand surface.
Dutch Barn (approx. 22.5m x 9m)
Partially clad, with concrete floors, and with power and light laid on, alongside a mezzanine level over a secure ground floor store/workshop. A particularly versatile building ideal for a hay, machinery or vehicle storage.
Tenure & Possession - We understand that the property is of freehold tenure and vacant possession will be given on completion of the purchase.
Local Authority - Shropshire Council, The Shirehall, Abbey Foregate, Shrewsbury, Shropshire.
Services - We understand that the property has the mains water and electricity. Drainage is to a private system and the heating is oil-fired.
Anti-Money Launderng (Aml) Checks - We are legally obligated to undertake anti-money laundering checks on all property purchasers. Whilst we are responsible for ensuring that these checks, and any ongoing monitoring, are conducted properly; the initial checks will be handled on our behalf by a specialist company, Movebutler, who will reach out to you once your offer has been accepted.
The charge for these checks is £30 (including VAT) per purchaser, which covers the necessary data collection and any manual checks or monitoring that may be required. This cost must be paid in advance, directly to Movebutler, before a memorandum of sale can be issued, and is non-refundable. We thank you for your cooperation.
Brochures
The Lowe, Wem.- COUNCIL TAXA payment made to your local authority in order to pay for local services like schools, libraries, and refuse collection. The amount you pay depends on the value of the property.Read more about council Tax in our glossary page.
- Band: E
- PARKINGDetails of how and where vehicles can be parked, and any associated costs.Read more about parking in our glossary page.
- Yes
- GARDENA property has access to an outdoor space, which could be private or shared.
- Yes
- ACCESSIBILITYHow a property has been adapted to meet the needs of vulnerable or disabled individuals.Read more about accessibility in our glossary page.
- Ask agent
The Lowe, Wem.
Add an important place to see how long it'd take to get there from our property listings.
__mins driving to your place
Get an instant, personalised result:
- Show sellers you’re serious
- Secure viewings faster with agents
- No impact on your credit score




Your mortgage
Notes
Staying secure when looking for property
Ensure you're up to date with our latest advice on how to avoid fraud or scams when looking for property online.
Visit our security centre to find out moreDisclaimer - Property reference 33622303. The information displayed about this property comprises a property advertisement. Rightmove.co.uk makes no warranty as to the accuracy or completeness of the advertisement or any linked or associated information, and Rightmove has no control over the content. This property advertisement does not constitute property particulars. The information is provided and maintained by Halls Estate Agents, Ellesmere. Please contact the selling agent or developer directly to obtain any information which may be available under the terms of The Energy Performance of Buildings (Certificates and Inspections) (England and Wales) Regulations 2007 or the Home Report if in relation to a residential property in Scotland.
*This is the average speed from the provider with the fastest broadband package available at this postcode. The average speed displayed is based on the download speeds of at least 50% of customers at peak time (8pm to 10pm). Fibre/cable services at the postcode are subject to availability and may differ between properties within a postcode. Speeds can be affected by a range of technical and environmental factors. The speed at the property may be lower than that listed above. You can check the estimated speed and confirm availability to a property prior to purchasing on the broadband provider's website. Providers may increase charges. The information is provided and maintained by Decision Technologies Limited. **This is indicative only and based on a 2-person household with multiple devices and simultaneous usage. Broadband performance is affected by multiple factors including number of occupants and devices, simultaneous usage, router range etc. For more information speak to your broadband provider.
Map data ©OpenStreetMap contributors.
