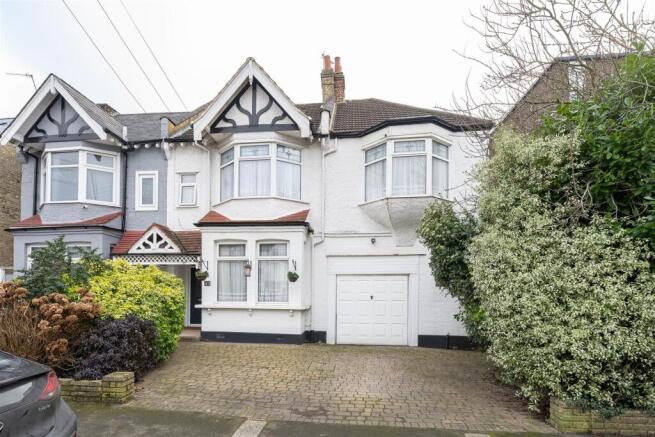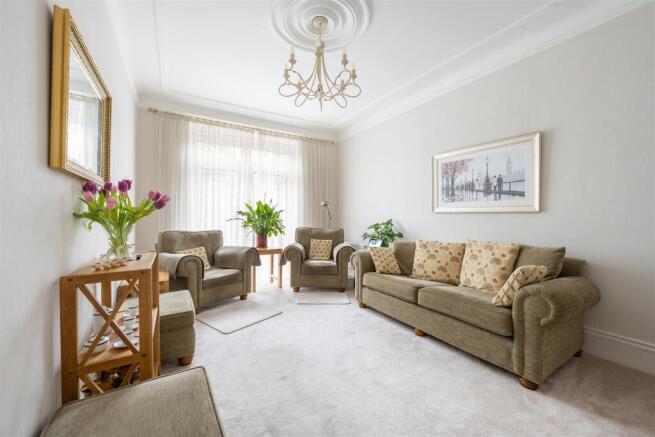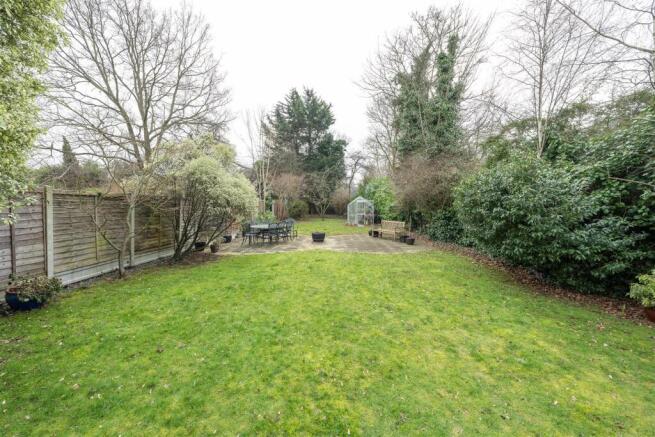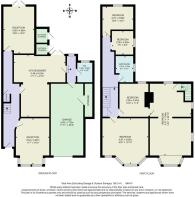
Chingford Avenue, Chingford

- PROPERTY TYPE
Semi-Detached
- BEDROOMS
5
- BATHROOMS
1
- SIZE
1,964 sq ft
182 sq m
- TENUREDescribes how you own a property. There are different types of tenure - freehold, leasehold, and commonhold.Read more about tenure in our glossary page.
Freehold
Key features
- Five Bedroom House
- Semi Detached Edwardian
- Easy Access to Chingford, Walthamstow and Highams Park
- Approx 2000 Square Foot
- Potential to Extend (STPP)
- Driveway and Side Access
- Moments from Ridgeway Park
- Circa 140 Foot South Facing Garden
- Large Private Garage
- Downstairs WC
Description
As well as being just a short walk from Epping Forest, it enjoys easy access to Highams Park, Chingford and Walthamstow, but with almost 2000 square feet of space to spread out in (and that’s not even including the garage), you could almost manage to get lost in your own home. There’s even potential to extend it further.
IF YOU LIVED HERE…
Beyond that convenient driveway and charming Edwardian facade, your front reception is flooded with light thanks to the bay windows, perfectly showcasing the ornate features such as the ceiling rose.
At the rear of the home, you have another tasteful reception, which is the perfect sitting room, with its soft carpeting and spotless decor. However, when it comes to entertaining, you’ll love making use of your modern kitchen/diner, with its high-spec appliances, smart cabinets and space for a full-size table. During warmer months it’ll be a delight to open up the patio doors and enjoy the view of your huge rear garden, with its mature trees, spacious lawn and patios. There are even two charming storage areas, as well as side access and of course the garage.
Upstairs, you’ll find five immaculate bedrooms, including a vast one that has masses of room for a walk in wardrobe and en suite. There’s also a spotless family bathroom, with a contemporary walk-in shower and sparkling fittings. Don’t forgot you also have a spacious WC on the ground floor.
As for beyond, you’ve also got the vast woodlands of Epping Forest nearby, while Chingford station is 1.2 miles away, where you can whizz into Liverpool Street on the Overground in half an hour (one of the reasons this area is so popular).
Chingford itself has a thriving food and drink scene. Looking for a recommendation? The Royal Forest was recently taken over by Raymond Blanc's Heartwood Collection as part of a multi-million pound refurbishment. Before enjoying the exceptional food now on offer, look out for the feature window on the stairwell that references Elizabeth I and her connection to the area.
You’re also mere metres from Ridgeway Park, home to the Chingford & District Model Engineering Club, where members of the public can ride on the model railway on Sundays.
WHAT ELSE?
- Parents will be pleased to know that there are some fantastic primary and secondary schools in the area - one of the reasons why Chingford is so popular with young families.
- Drivers can be on the M25 or North Circular in around 10 minutes.
- How about making your new local the Larkshall? This grand pub partially dates back to the 16th Century, making it one of the oldest in the area. It’s 0.9 miles away.
Reception - 3.26 x 4.95 (10'8" x 16'2") -
Kitchen / Diner - 5.46 x 6.52 (17'10" x 21'4") -
Reception - 3.54 x 4.87 (11'7" x 15'11") -
Wc - 1.59 x 2.06 (5'2" x 6'9") -
Garage - 3.62 x 7.75 (11'10" x 25'5") -
Bedroom - 3.27 x 3.09 (10'8" x 10'1") -
Bedroom - 2.26 x 2.49 (7'4" x 8'2") -
Bathroom - 1.85 x 2.78 (6'0" x 9'1") -
Bedroom - 3.06 x 3.40 (10'0" x 11'1") -
Bedroom - 4.87 x 4.83 (15'11" x 15'10") -
4.37 X 7.58 -
Garden - approx. 42.22m x 10.9m (approx. 138'6" x 35'9") -
A WORD FROM THE OWNERS...
"This has been our home for nearly 50 years; we brought our family up here and have gradually changed the internal layout to suit our needs. The house was in three flats when we bought it and we carefully integrated it into the lovely home it now is. When we bought the house we were told that it had been built to accommodate the local fire station with the garage housing the fire engine and the horses which drew it living in the neighbouring field.
Times changed but the peaceful position of the house did not. Our neighbours are friendly and we are in easy walking distance of North and South Chingford, the access to amenities is an easy walk or bus ride. The south facing rear garden, surrounded by mature trees and shrubs provides a lovely setting for a family home which we are leaving reluctantly as it is now too big for our needs."
Brochures
Chingford Avenue, ChingfordProperty Material InformationAML InformationBrochure- COUNCIL TAXA payment made to your local authority in order to pay for local services like schools, libraries, and refuse collection. The amount you pay depends on the value of the property.Read more about council Tax in our glossary page.
- Band: E
- PARKINGDetails of how and where vehicles can be parked, and any associated costs.Read more about parking in our glossary page.
- Yes
- GARDENA property has access to an outdoor space, which could be private or shared.
- Yes
- ACCESSIBILITYHow a property has been adapted to meet the needs of vulnerable or disabled individuals.Read more about accessibility in our glossary page.
- Ask agent
Chingford Avenue, Chingford
Add an important place to see how long it'd take to get there from our property listings.
__mins driving to your place
Get an instant, personalised result:
- Show sellers you’re serious
- Secure viewings faster with agents
- No impact on your credit score
Your mortgage
Notes
Staying secure when looking for property
Ensure you're up to date with our latest advice on how to avoid fraud or scams when looking for property online.
Visit our security centre to find out moreDisclaimer - Property reference 33622499. The information displayed about this property comprises a property advertisement. Rightmove.co.uk makes no warranty as to the accuracy or completeness of the advertisement or any linked or associated information, and Rightmove has no control over the content. This property advertisement does not constitute property particulars. The information is provided and maintained by The Stow Brothers, Highams Park & Chingford. Please contact the selling agent or developer directly to obtain any information which may be available under the terms of The Energy Performance of Buildings (Certificates and Inspections) (England and Wales) Regulations 2007 or the Home Report if in relation to a residential property in Scotland.
*This is the average speed from the provider with the fastest broadband package available at this postcode. The average speed displayed is based on the download speeds of at least 50% of customers at peak time (8pm to 10pm). Fibre/cable services at the postcode are subject to availability and may differ between properties within a postcode. Speeds can be affected by a range of technical and environmental factors. The speed at the property may be lower than that listed above. You can check the estimated speed and confirm availability to a property prior to purchasing on the broadband provider's website. Providers may increase charges. The information is provided and maintained by Decision Technologies Limited. **This is indicative only and based on a 2-person household with multiple devices and simultaneous usage. Broadband performance is affected by multiple factors including number of occupants and devices, simultaneous usage, router range etc. For more information speak to your broadband provider.
Map data ©OpenStreetMap contributors.





