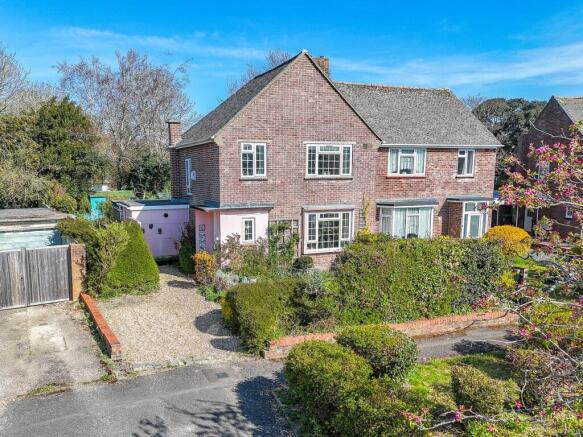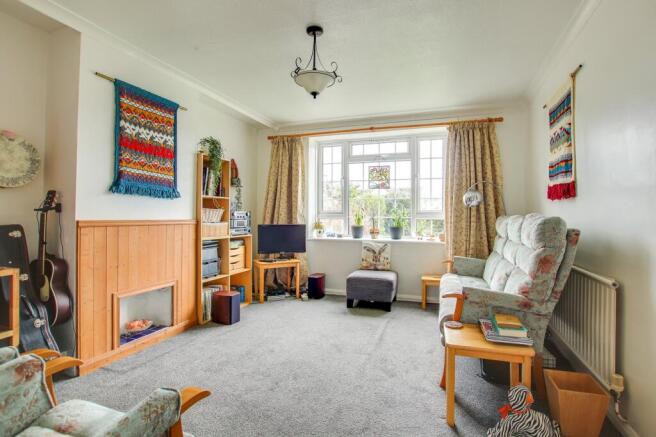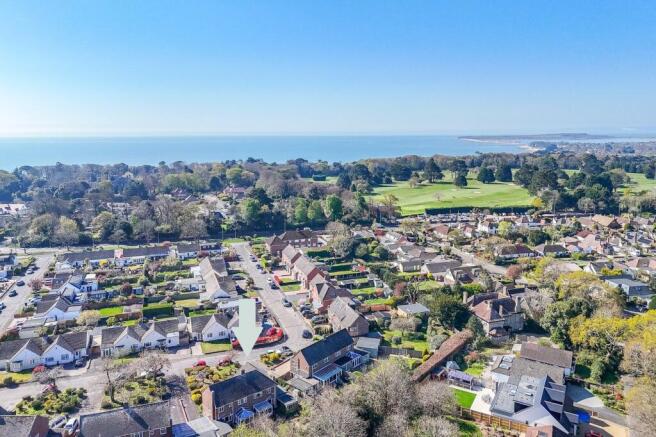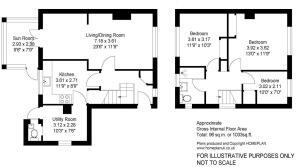
Pine Crescent, Highcliffe, Christchurch, BH23

- PROPERTY TYPE
Semi-Detached
- BEDROOMS
3
- BATHROOMS
1
- SIZE
Ask agent
- TENUREDescribes how you own a property. There are different types of tenure - freehold, leasehold, and commonhold.Read more about tenure in our glossary page.
Freehold
Key features
- NO FORWARD CHAIN
- Charming Semi-Detached Property
- Generous Living Space
- Well Established Gardens
- Off Road Parking
- Walking Distance of Highcliffe Beach
- Ideal Family Home or Lock Up and Leave
Description
A charming three-bedroom semi-detached house is ideally located just a 5-minute stroll from Highcliffe Beach and the High Street. Offering off-road parking, established gardens, and generous living space, this property combines convenience with a relaxed, coastal lifestyle. Whether you're seeking a family home or a weekend retreat, this property is a must-see.
THE SITUATION
Highcliffe on Sea (or simply Highcliffe) sits on a high bluff above a beautiful stretch of sand and shingle beach. This small leafy coastal town, straddling the Dorset/Hampshire border, is best known for Highcliffe Castle, an ornate early Victorian mansion, once home to Mr Selfridge and now an events venue. Its grounds enjoy outstanding views across Christchurch Bay towards. the Isle of Wight while footpaths head off to a wooded nature reserve or zig-zag down to the beach.
Highcliffe is ideal for those searching for a relaxed yet smart seaside lifestyle. A high street of useful independent shops includes a bakery, family butcher and gourmet grocery. Highcliffe also nurtures a foodie reputation with an annual food festival and tasty selection of cafes, gastropubs and restaurants.
As Highcliffe developed post-war property is mostly mid-century character houses, coastal chalets and high-specification new builds. For families, schools are rated ‘good’ while local independents, including Durlston Court and Ballard, are judged ‘excellent’. Mainline railway stations are found nearby at Hinton Admiral and New Milton with services to London Waterloo in two hours.
THE PROPERTY
A covered storm porch provides shelter as you step up to the front door. Upon entering, you are greeted by a spacious and welcoming hallway. The hallway features a handy corner storage cupboard—perfect for coats and shoes—and provides access to the kitchen, living/dining room, and stairs leading to the first floor.
The living/dining area is a beautifully balanced space, with a large window overlooking the front of the property. The central feature of the sitting room is a chimney breast, adding character to the room. The space is cleverly divided, with one half used as a comfortable sitting area, and the other currently set up as a dining space. Both areas offer plenty of room for various furniture arrangements. Glazed double doors lead to a bright and airy conservatory, which offers a north-facing view over the rear garden. Surrounded by double-glazed windows, the conservatory serves as an excellent additional living space, perfect for relaxing or entertaining, with direct access to the garden.
The kitchen is located off the entrance hallway and is equipped with a range of matching gloss wall and base units, complemented by sleek work surfaces. It also offers space for essential kitchen appliances, with a double-glazed window overlooking the garden. The kitchen leads to a practical utility room, featuring additional fitted storage units, plumbing for a washing machine, and a door to the rear garden. A convenient downstairs WC, with a wash hand basin, is also accessible from this room.
Upstairs, the first-floor landing is bright and open, thanks to a window that allows natural light to flood the space. The landing provides access to all three bedrooms and the family bathroom, as well as a loft hatch to the loft space.
Bedroom one is a generously sized double, with built in wardrobes, a southerly aspect and a window overlooking the front of the property. The second bedroom, also a good-sized double, faces the rear of the property and also enjoys built in wardrobes as well as a peaceful view over the garden. The third bedroom is a single room with a built-in storage cupboard and a window overlooking the front of the house.
The family bathroom is equipped with a modern three-piece suite, comprising a WC, wash hand basin, and a bath with a mixer tap and showerhead attachment.
OUTSIDE
To the front of the property, the well-maintained garden is laid to lawn and surrounded by a low brick wall, mature shrubs, and a hedge, providing privacy and curb appeal.
A gate at the side of the property leads to a side garden area, also laid to lawn, with space for a washing line and compost bins. The rear garden faces north and is divided into several sections, each offering its own potential. From the conservatory and utility room, a concrete path leads you down the centre of the garden, making it easy to navigate. Alongside the utility room, you'll find secure, brick-built storage rooms, perfect for tools or outdoor equipment. The garden also features areas of lawn, along with various flower and vegetation beds—ideal for any green-fingered enthusiast. At the far end of the garden, there is a garden shed and a greenhouse, offering additional storage and space for gardening projects.
ADDITIONAL INFORMATION
Energy Performance Rating: C Current: 71 Potential: 85
Council Tax Band: D
Tenure: Freehold
All mains services are connected to the property
Broadband: Ultrafast broadband with speeds of 1,000 Mbps is available at the property (Ofcom)
Mobile Coverage: No known issues, please contact your provider for further clarity
Brochures
Brochure 1- COUNCIL TAXA payment made to your local authority in order to pay for local services like schools, libraries, and refuse collection. The amount you pay depends on the value of the property.Read more about council Tax in our glossary page.
- Band: D
- PARKINGDetails of how and where vehicles can be parked, and any associated costs.Read more about parking in our glossary page.
- Driveway
- GARDENA property has access to an outdoor space, which could be private or shared.
- Yes
- ACCESSIBILITYHow a property has been adapted to meet the needs of vulnerable or disabled individuals.Read more about accessibility in our glossary page.
- Ask agent
Pine Crescent, Highcliffe, Christchurch, BH23
Add an important place to see how long it'd take to get there from our property listings.
__mins driving to your place
Explore area BETA
Christchurch
Get to know this area with AI-generated guides about local green spaces, transport links, restaurants and more.
Get an instant, personalised result:
- Show sellers you’re serious
- Secure viewings faster with agents
- No impact on your credit score


Your mortgage
Notes
Staying secure when looking for property
Ensure you're up to date with our latest advice on how to avoid fraud or scams when looking for property online.
Visit our security centre to find out moreDisclaimer - Property reference 28590771. The information displayed about this property comprises a property advertisement. Rightmove.co.uk makes no warranty as to the accuracy or completeness of the advertisement or any linked or associated information, and Rightmove has no control over the content. This property advertisement does not constitute property particulars. The information is provided and maintained by Spencers Coastal, Highcliffe. Please contact the selling agent or developer directly to obtain any information which may be available under the terms of The Energy Performance of Buildings (Certificates and Inspections) (England and Wales) Regulations 2007 or the Home Report if in relation to a residential property in Scotland.
*This is the average speed from the provider with the fastest broadband package available at this postcode. The average speed displayed is based on the download speeds of at least 50% of customers at peak time (8pm to 10pm). Fibre/cable services at the postcode are subject to availability and may differ between properties within a postcode. Speeds can be affected by a range of technical and environmental factors. The speed at the property may be lower than that listed above. You can check the estimated speed and confirm availability to a property prior to purchasing on the broadband provider's website. Providers may increase charges. The information is provided and maintained by Decision Technologies Limited. **This is indicative only and based on a 2-person household with multiple devices and simultaneous usage. Broadband performance is affected by multiple factors including number of occupants and devices, simultaneous usage, router range etc. For more information speak to your broadband provider.
Map data ©OpenStreetMap contributors.





