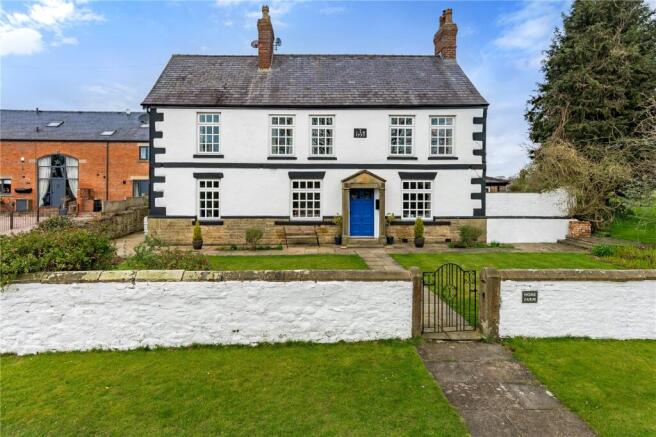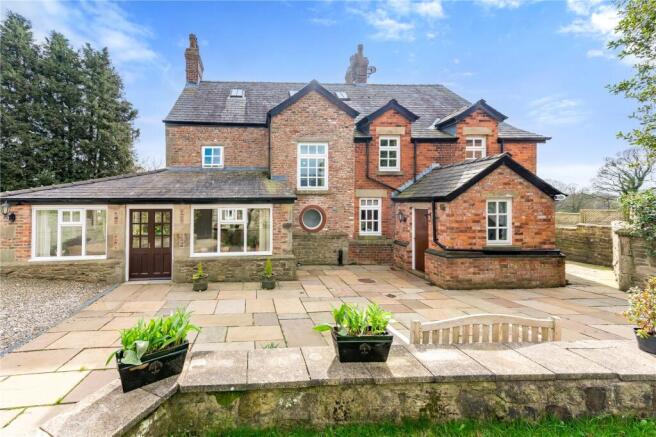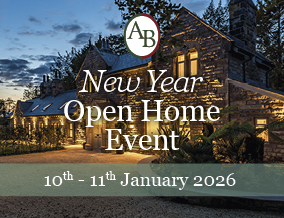
Ford Lane, Goosnargh, Preston, Lancashire

- PROPERTY TYPE
Detached
- BEDROOMS
4
- BATHROOMS
3
- SIZE
2,995 sq ft
278 sq m
- TENUREDescribes how you own a property. There are different types of tenure - freehold, leasehold, and commonhold.Read more about tenure in our glossary page.
Freehold
Key features
- Gorgeous Grade II character farmhouse
- Set in 4.4 acres (1.78 ha) or thereabouts
- Fabulous date stone of 1733, giving an historic feel
- 3 reception rooms, 4 bedrooms and 3 bathrooms
- Nestled into a beautiful location in rural Goosnargh
- Short drive to Longridge and Goosnargh village
- Good access to the main road and motorway network
Description
The property is set in rural Goosnargh along Ford Lane and is in walking distance of Ye Horns Inn. The village of Goosnargh has many amenities to include shop, primary school and village green along with associated sporting activities and tennis courts. There are also two public houses.
This property is just a short drive from Longridge where there are a full range of amenities to include a senior school. There are a range of private senior schools in the area to include St Piux X, Stoneyhurst, Kirkham Grammar, Westholme and AKS. We understand that there are buses within the locality to some of those schools.
Positioned close to the Forest of Bowland and Beacon Fell along with the Ribble Valley, the property is well located for those who enjoy the outdoors. There is good motorway access at Junction 32 of the M6 meaning that you can live in this location and have good access to the main road and motorway network giving you the best of both worlds.
A timber electric gate opens onto the driveway which sweeps through to the side and rear of the property where there is plenty of parking ahead of the outbuilding and garaging. The drive sweeps through the side gardens where you can see that the property is set with plenty of space surrounding it. The paddocks are at one side, the gardens to the other.
Day to day entry is taken through the rear entrance which also has a cloak store. A door opens into the kitchen which includes a range of wall and based mounted kitchen units with contrasting granite work surface and there is a point for a ranger cooker with an extractor over along with an integrated dishwasher, porcelain sink, fridge freezer and an undercounter freezer. There is a window out to the side of the property.
The snug has a stone feature fireplace and windows to two sides, the door leads through to the dining hall which also has the front door, this exciting room will provide the perfect atmosphere to enjoy entertaining. There is a window to the front and a timber effect floor along with exposed beams. There is also an understairs cupboard. A WC is found off and this includes a wall mounted wash handbasin.
The lounge is a beautiful room with a woodburning stove set in a stone fireplace providing a cosy focal point to the room whilst there is a window to the front and exposed beams. The garden room enjoys views out to the rear and side gardens and has part glazed double doors out to the patios perfect for entertaining. There is a vaulted ceiling and built in bookshelf in this beautiful space.
The staircase rises up from the dining hall up to the landing. The principal bedroom has lovely views out to the front of the property and a walk-in wardrobe. There is an ensuite which includes a walk-in shower, WC, pedestal wash handbasin along with a brick/stone feature fireplace.
The second bedroom has a window out to the front and a storage room off. There is a study which has a window to the rear of the property. The third bedroom has windows to the front of the property and includes a fitted wardrobe. The family bathroom has a bath, separate shower, WC, pedestal wash handbasin along with a heated towel rail.
A further set of stairs rise up to the second floor where there is a fourth bedroom and work space along with a shower room which has a shower, pedestal wash handbasin and WC. There is under eaves storage within this space.
The front gardens have a central path to the front door and lawned and bedded gardens making an attractive picture for the front of the house.
To the rear there is an expanse of stone flagged patio and gravel driveway providing plenty of parking at the property. There is a building known as the ‘cheese house’ which was used many years ago to make cheese and has since been used as storage. A double garage with electric doors is also provided which is also attached to a single garage with a personnel door currently used to store garden equipment.
To the rear of the property there is an area of land which was been incorporated into the garden space approx. 3 years ago, this is currently sectioned as orchard / vegetable garden. The remained of the land is in two grass paddocks, making this an ideal opportunity for those with equestrian / agricultural type interests.
Brochures
Particulars- COUNCIL TAXA payment made to your local authority in order to pay for local services like schools, libraries, and refuse collection. The amount you pay depends on the value of the property.Read more about council Tax in our glossary page.
- Band: G
- PARKINGDetails of how and where vehicles can be parked, and any associated costs.Read more about parking in our glossary page.
- Yes
- GARDENA property has access to an outdoor space, which could be private or shared.
- Yes
- ACCESSIBILITYHow a property has been adapted to meet the needs of vulnerable or disabled individuals.Read more about accessibility in our glossary page.
- Ask agent
Ford Lane, Goosnargh, Preston, Lancashire
Add an important place to see how long it'd take to get there from our property listings.
__mins driving to your place
Get an instant, personalised result:
- Show sellers you’re serious
- Secure viewings faster with agents
- No impact on your credit score



Your mortgage
Notes
Staying secure when looking for property
Ensure you're up to date with our latest advice on how to avoid fraud or scams when looking for property online.
Visit our security centre to find out moreDisclaimer - Property reference GAR240563. The information displayed about this property comprises a property advertisement. Rightmove.co.uk makes no warranty as to the accuracy or completeness of the advertisement or any linked or associated information, and Rightmove has no control over the content. This property advertisement does not constitute property particulars. The information is provided and maintained by Armitstead Barnett, Covering Lancashire and Cumbria. Please contact the selling agent or developer directly to obtain any information which may be available under the terms of The Energy Performance of Buildings (Certificates and Inspections) (England and Wales) Regulations 2007 or the Home Report if in relation to a residential property in Scotland.
*This is the average speed from the provider with the fastest broadband package available at this postcode. The average speed displayed is based on the download speeds of at least 50% of customers at peak time (8pm to 10pm). Fibre/cable services at the postcode are subject to availability and may differ between properties within a postcode. Speeds can be affected by a range of technical and environmental factors. The speed at the property may be lower than that listed above. You can check the estimated speed and confirm availability to a property prior to purchasing on the broadband provider's website. Providers may increase charges. The information is provided and maintained by Decision Technologies Limited. **This is indicative only and based on a 2-person household with multiple devices and simultaneous usage. Broadband performance is affected by multiple factors including number of occupants and devices, simultaneous usage, router range etc. For more information speak to your broadband provider.
Map data ©OpenStreetMap contributors.





